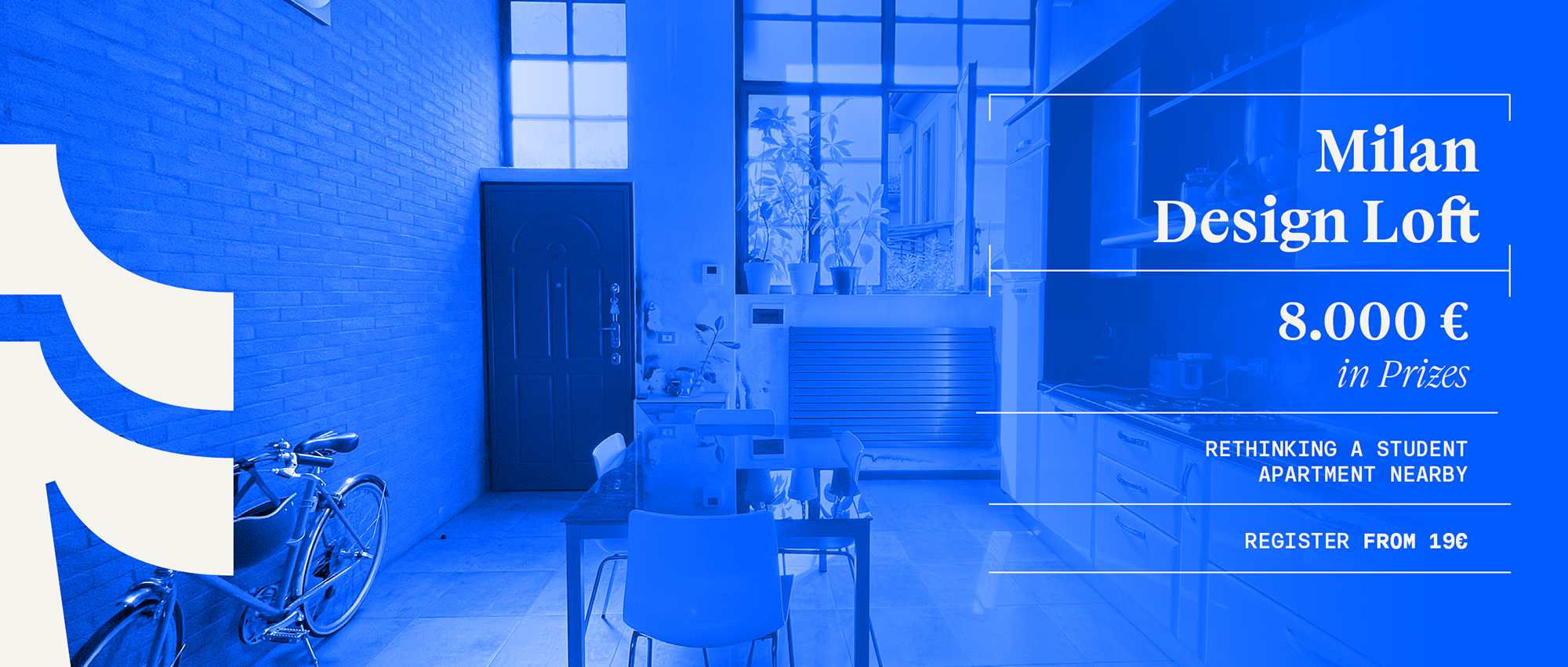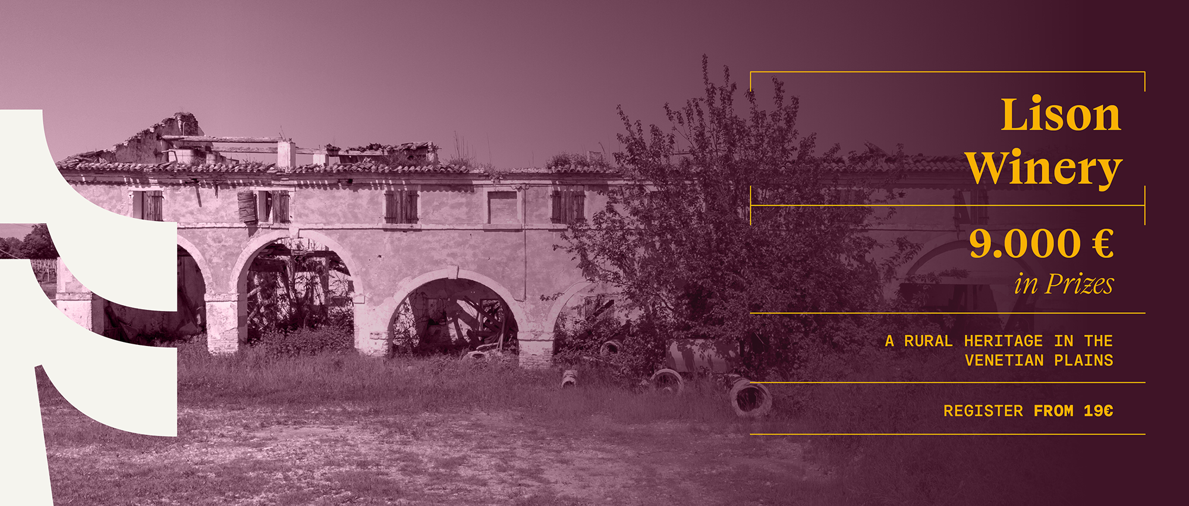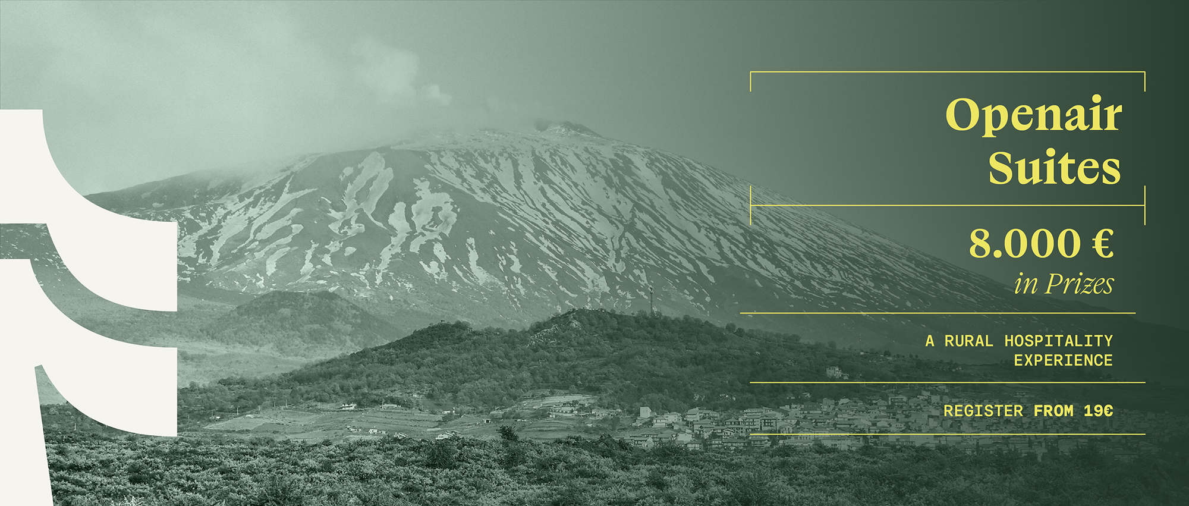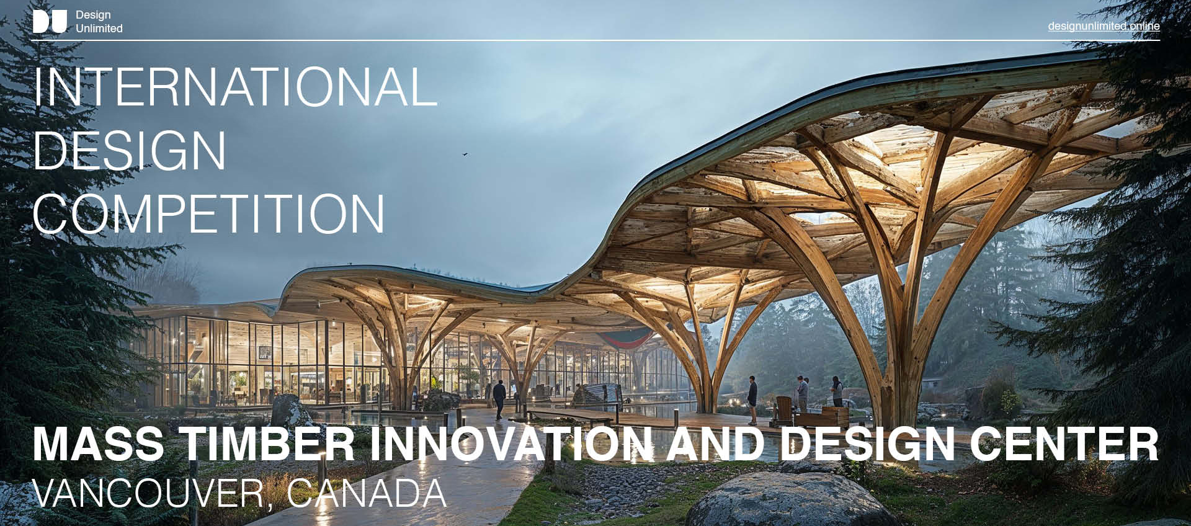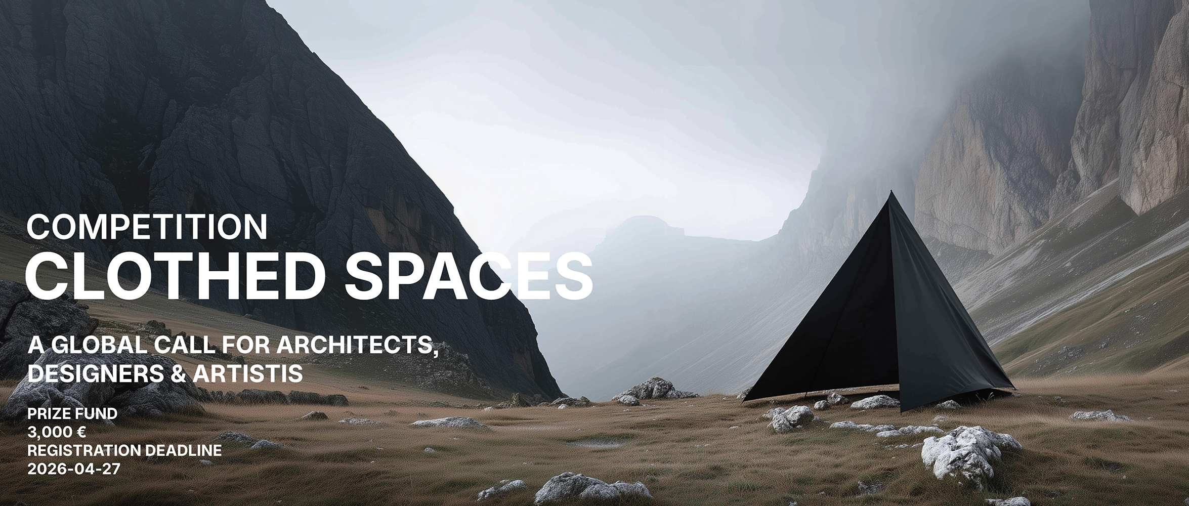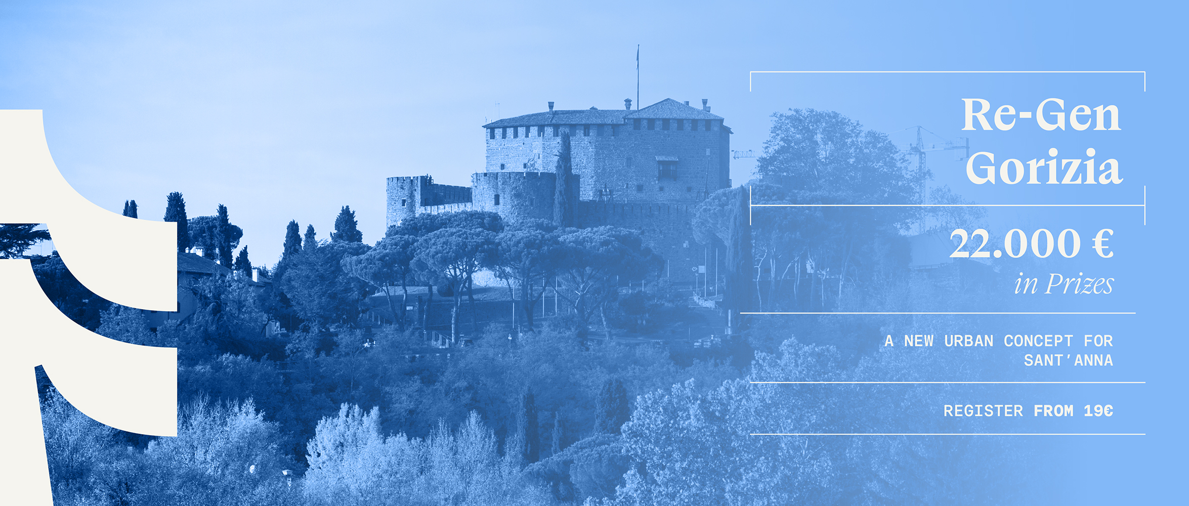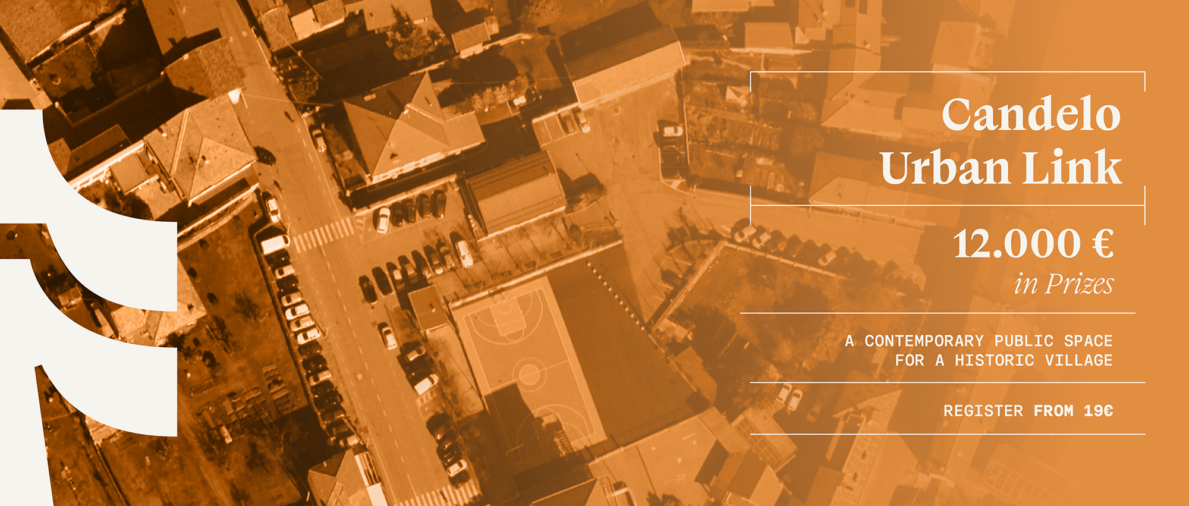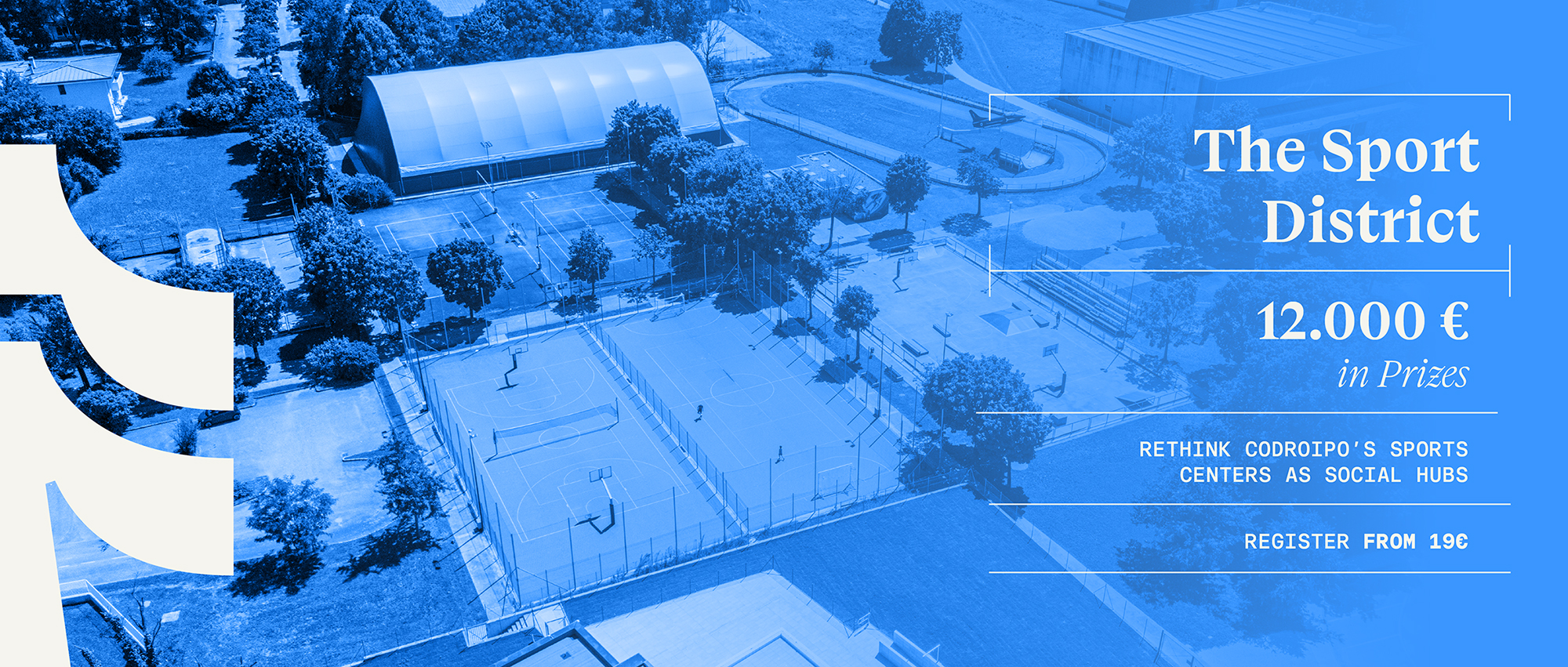作者/Writer:A05 工作室 2019.12.05
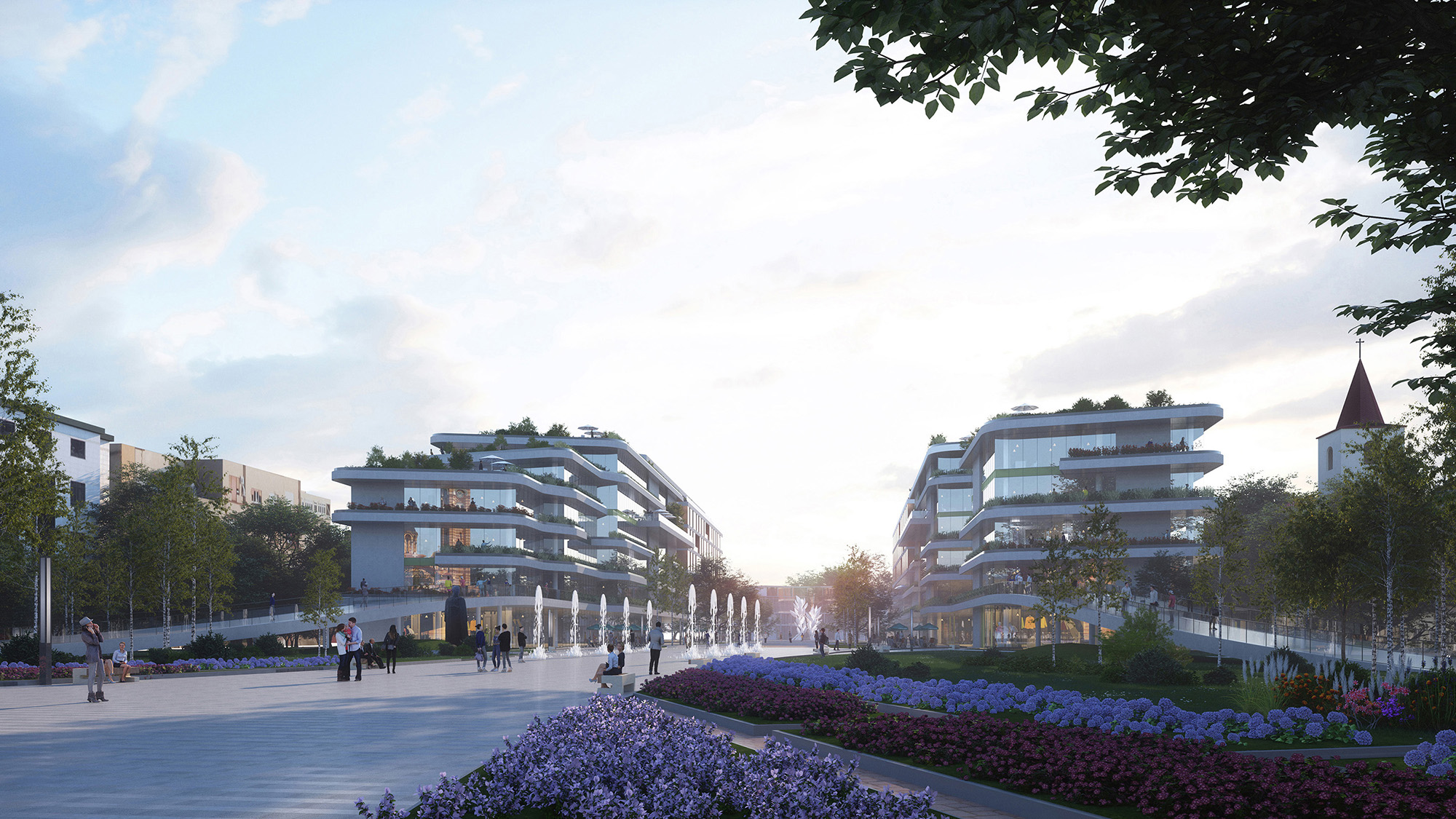
©A05 工作室
巴尼亚卢卡作为波黑塞族共和国的首府,是波黑第二大城市。城市具有悠久的历史与文化,城市入围了2024年欧洲文化之都决赛。巴尼亚卢卡的老城区经历了多个历史时期的发展,形成了以The Temple of Christ the Savior教堂为中心的城市布局,但由于多年的战乱损坏,中心区的城市格局和建筑形式现在呈现了比较混乱的状态。
As the capital of the Bosnian Serb Republic, Banja Luka is the second largest city in Bosnia and Herzegovina. With a long history and civilization, the city has been shortlisted for the 2024 European Capital of Culture. The old town of Banja Luka has undergone multiple developmental periods, forming an urban layout centered on The Temple of Christ the Savior. However, due to years of war damage, the urban pattern and architectural condition of the central area are now in a rather chaotic state.
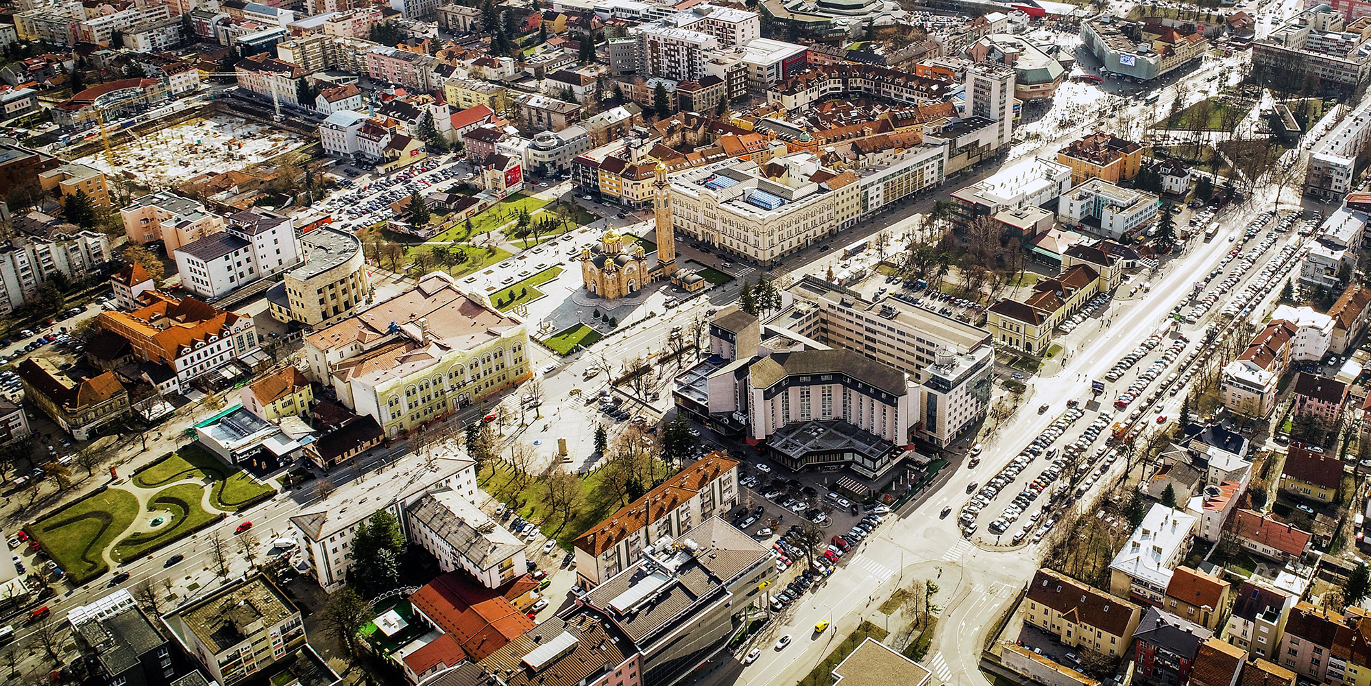
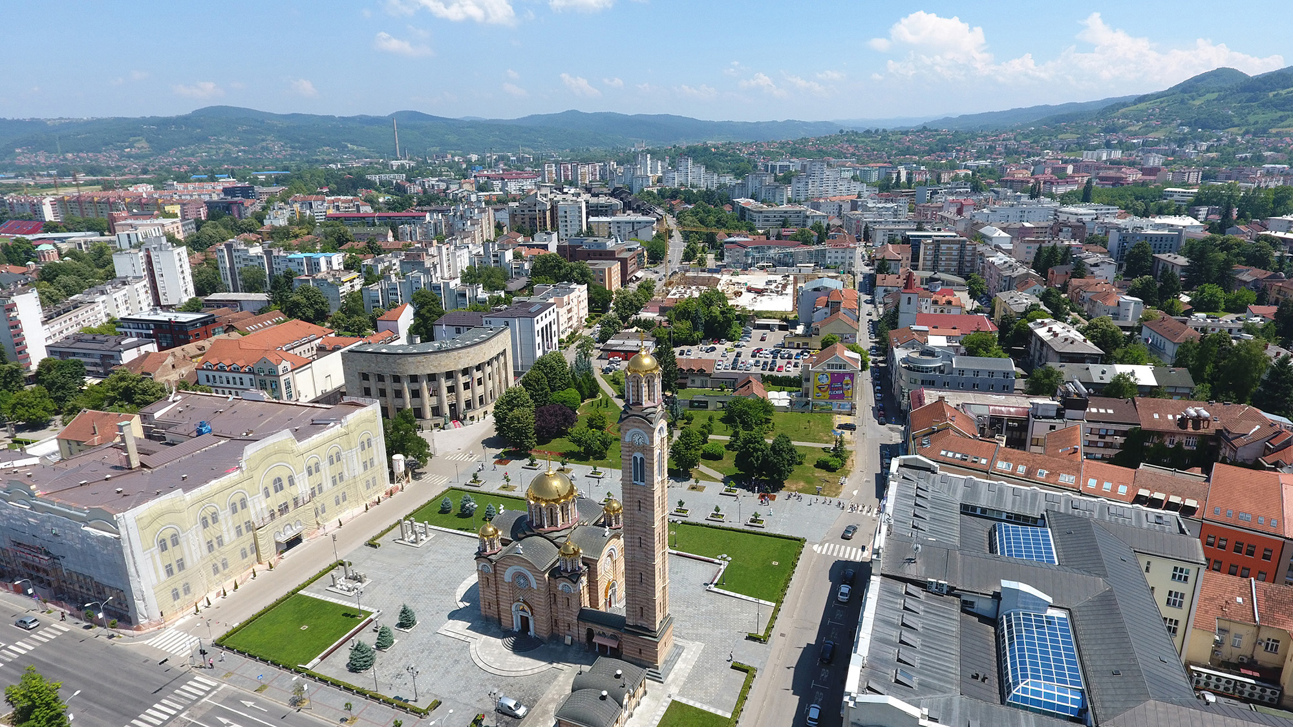
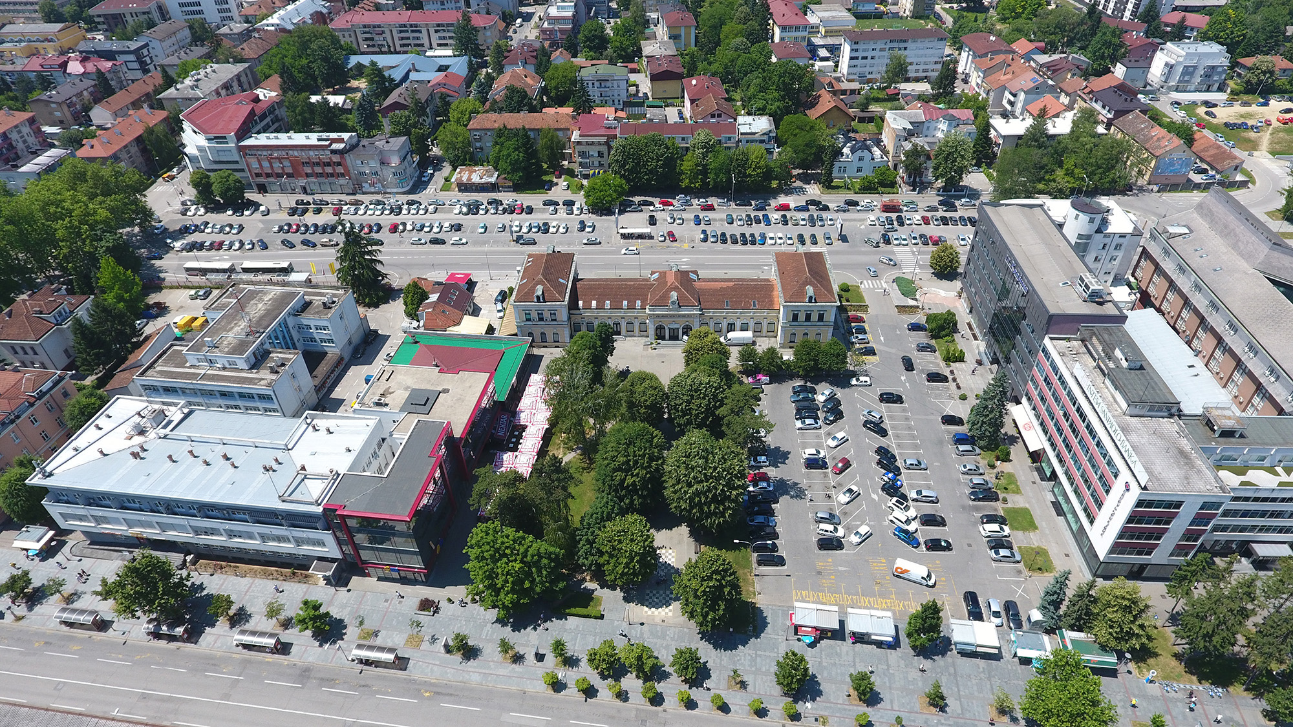
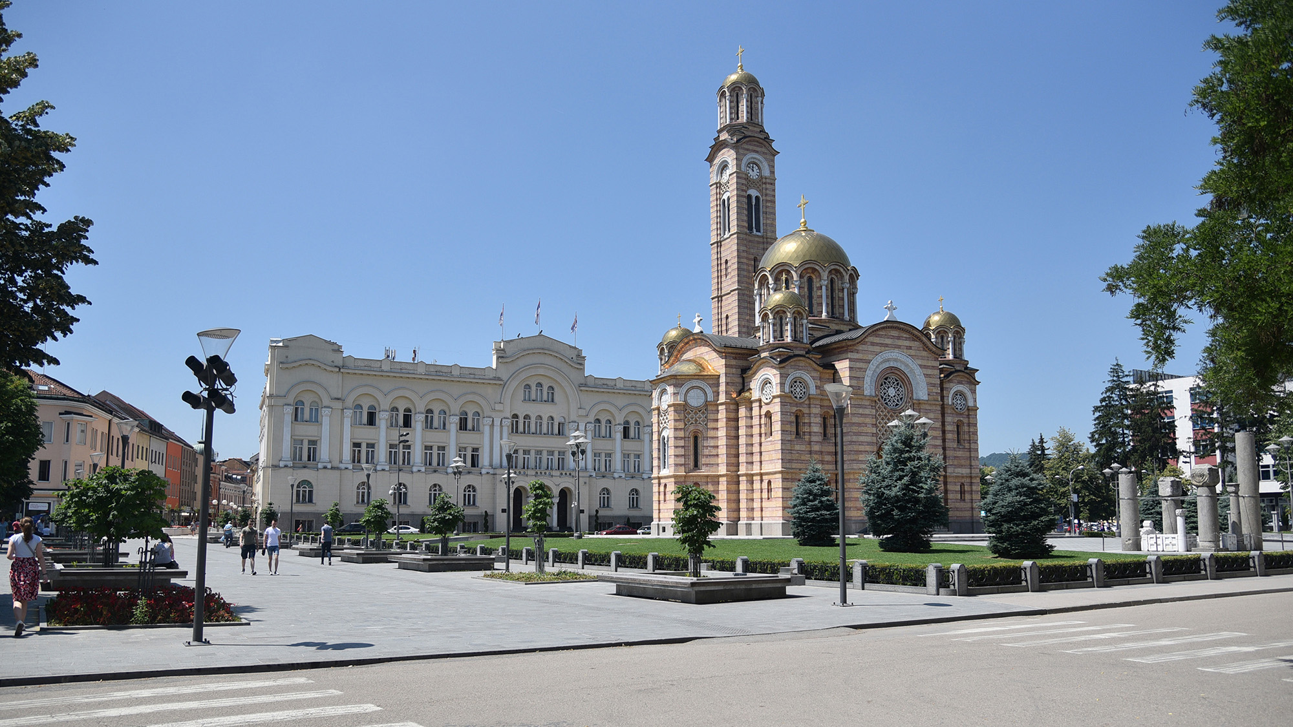
本次竞赛的中心区划分出了五个地块,五个地块既相互联系同时也具有各自的区域特征,各个地块的设计发展当地部门给出了详细的功能内容和建筑指标。最终竞赛目标是希望能够延续城市文化和历史,探索新建筑、广场、绿化和雕塑为一体的中心步行区的创造性发展方向,整合和串联五个地块区域来形成连续的老城区步行系统,为居民和游客提供城市商业、集会、休闲和游览相结合的城市公共空间。
The central area was divided into five plots in this competition,which are somehow in common with each other but also have their own regional characteristics. Function requirements and architectural index are given by the local authorities. The goal of the competition is to explore creative solutions of continuing the city's culture and history, integrating new buildings, plazas, greeneries and sculptures as a central pedestrian zone, and connecting five plots to form a continuous pedestrian walkway system. It will provide urban public spaces which combine urban business, gatherings, leisure and excursions for residents and tourists.
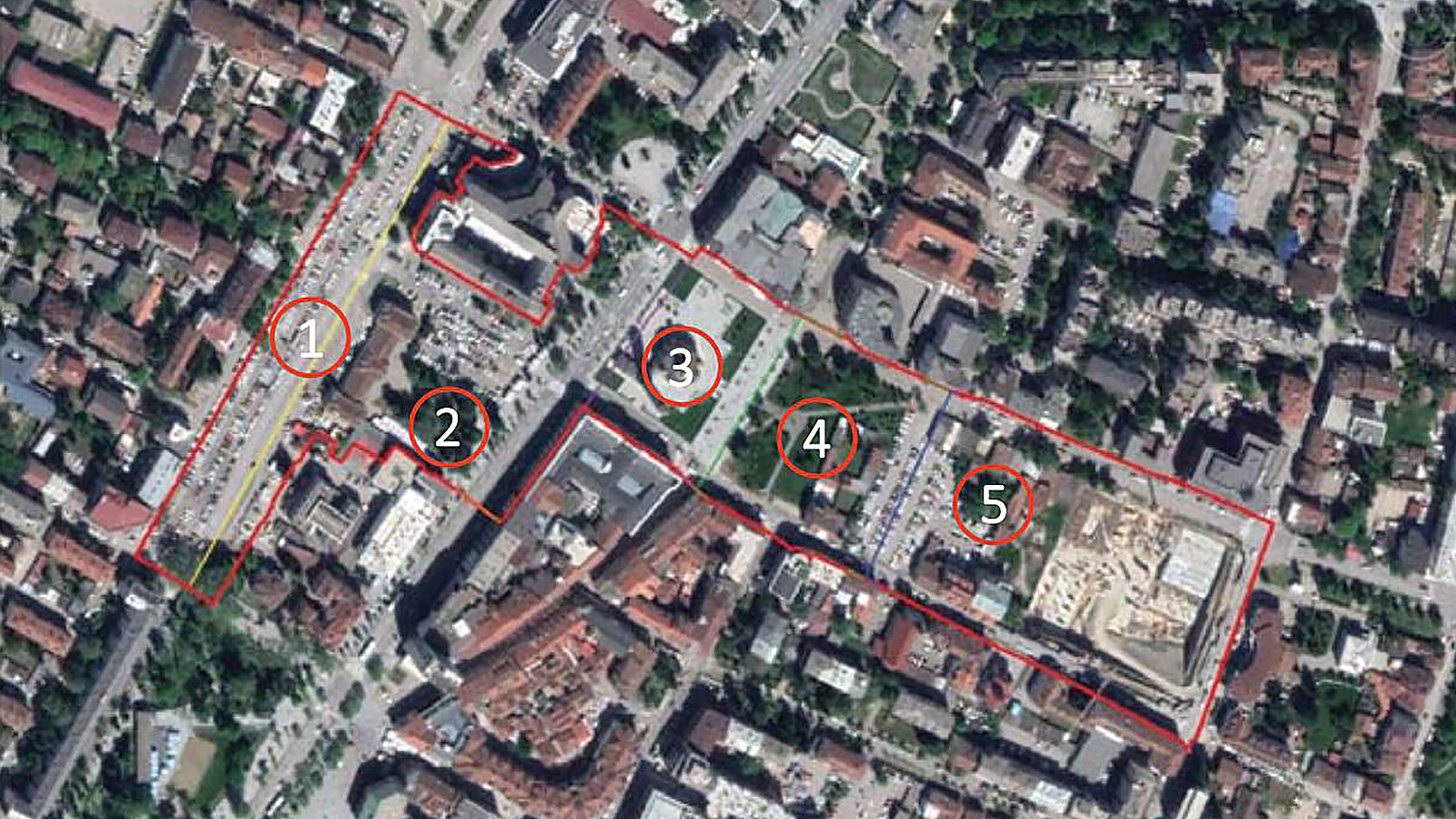

工作室的竞赛方案最终进入前四,在一等奖空缺的情况下获得三等奖。本设计强调城市的历史轴线和景观连续。绿化和水体是这个古老城市的灵魂,通过立体化的景观布局来强化“城市绿洲”设计理念,为老城区植入城市绿带,打造BANJA LUKA的绿色之都主题。
The competition plan of the studio finally entered the top four and won the third prize when the first prize was vacant. The design emphasizes the historical axis and landscape continuity of the city. Greenery and water are the key contributors of the soul of this ancient city, strengthens the design concept of "urban oasis" through vertical multi-level landscape, implants a urban green belt for the old urban area, aiming to create Banja Luka a green city.
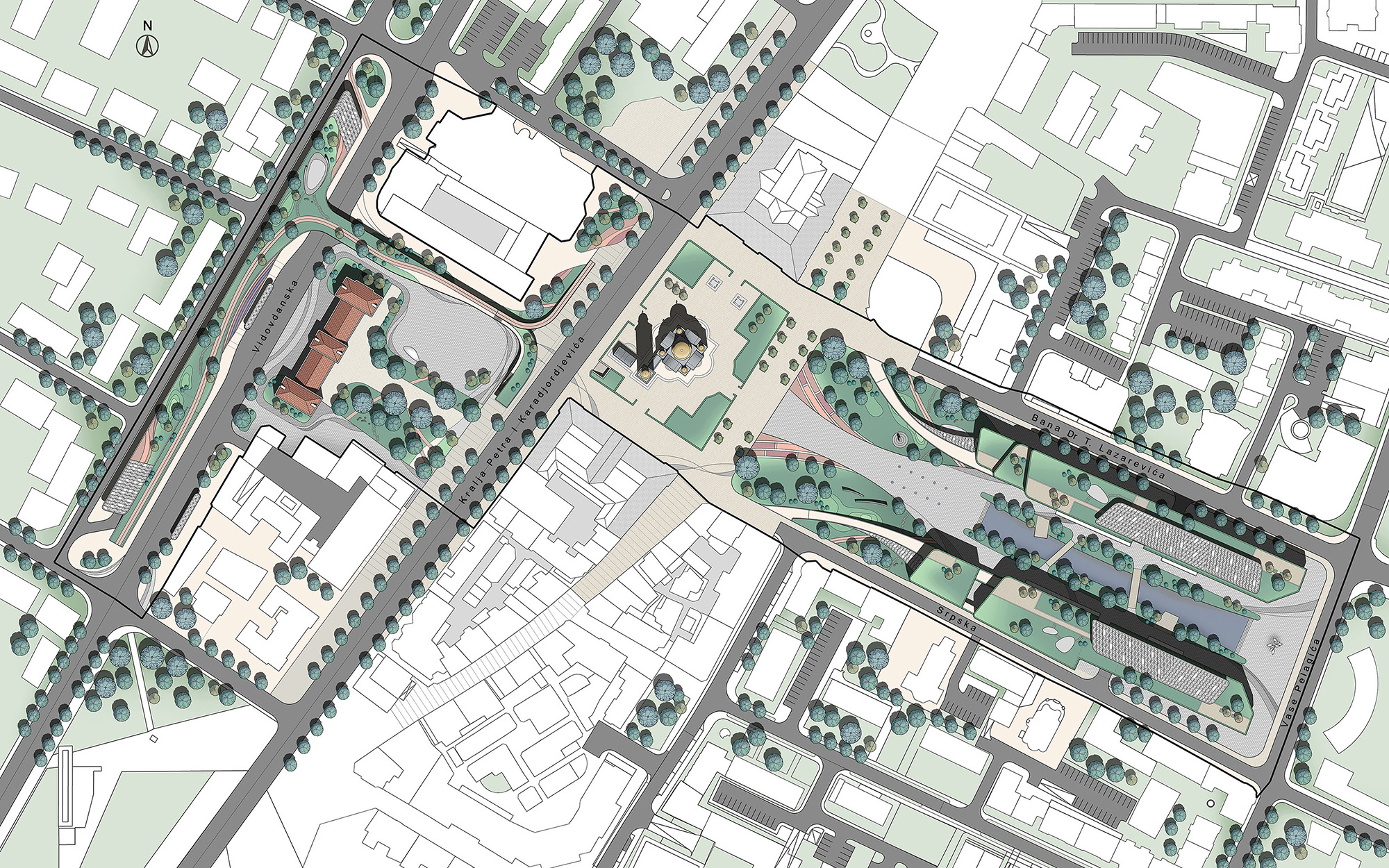
©A05 工作室
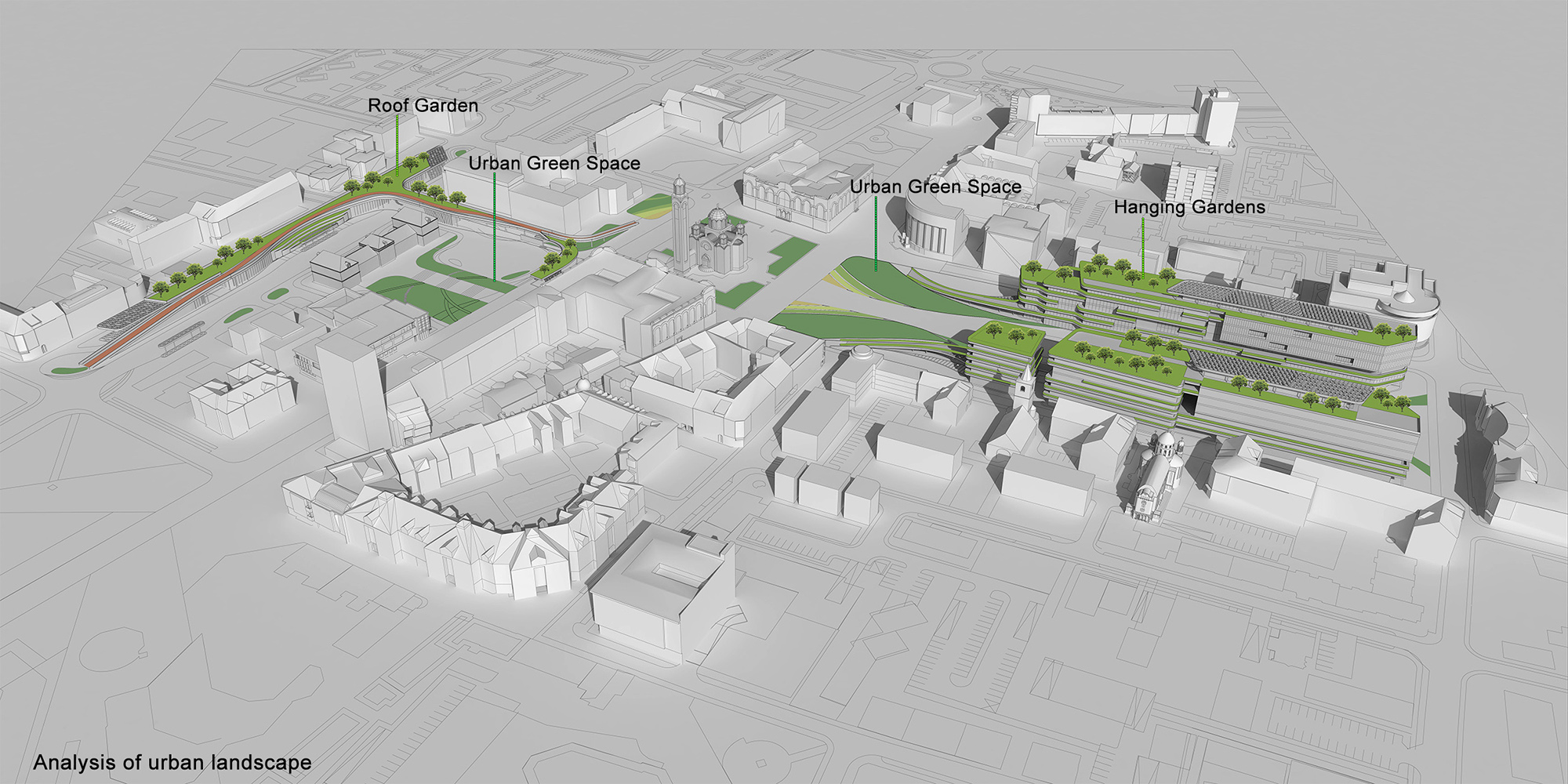
©A05 工作室
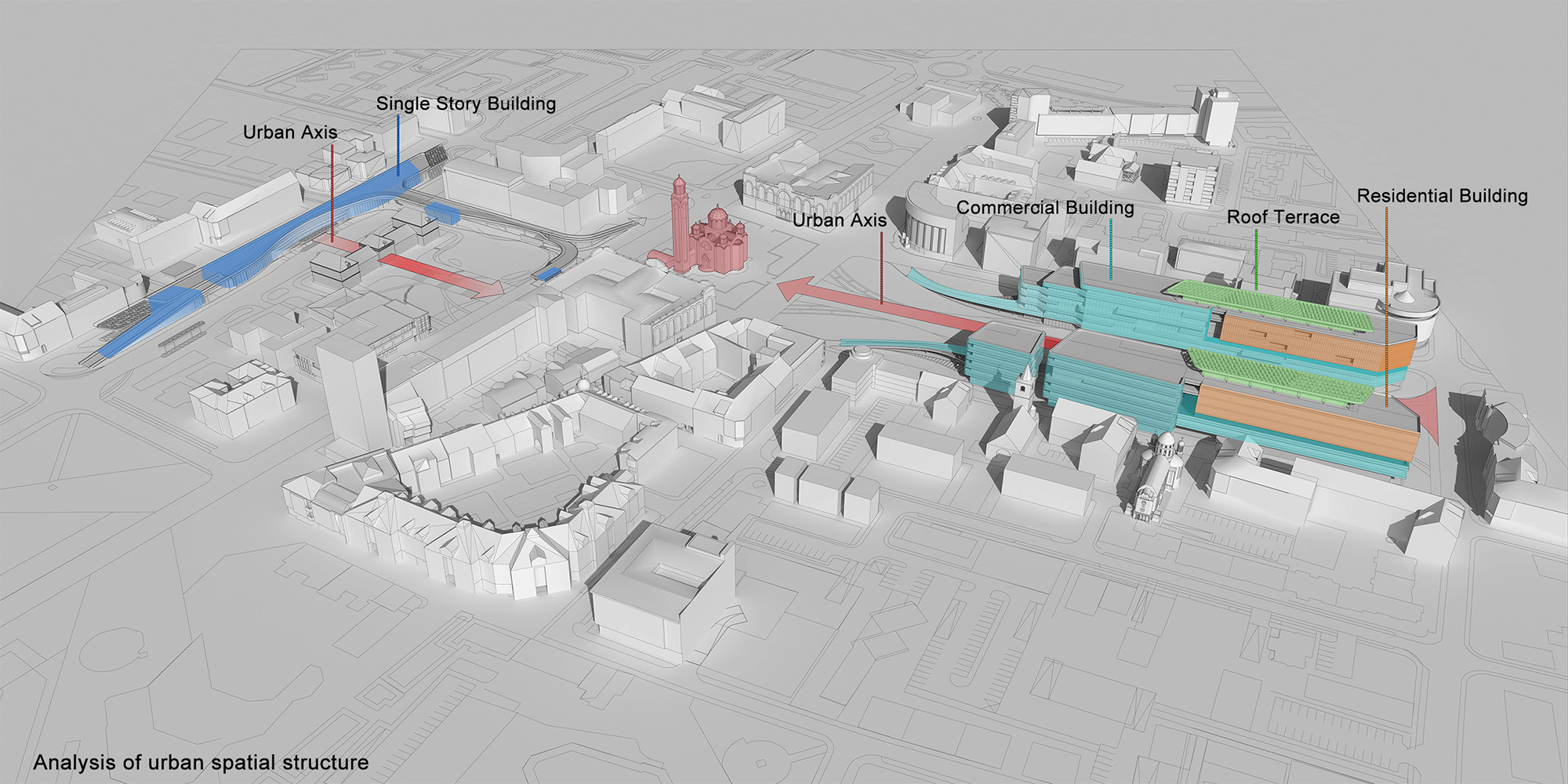
©A05 工作室
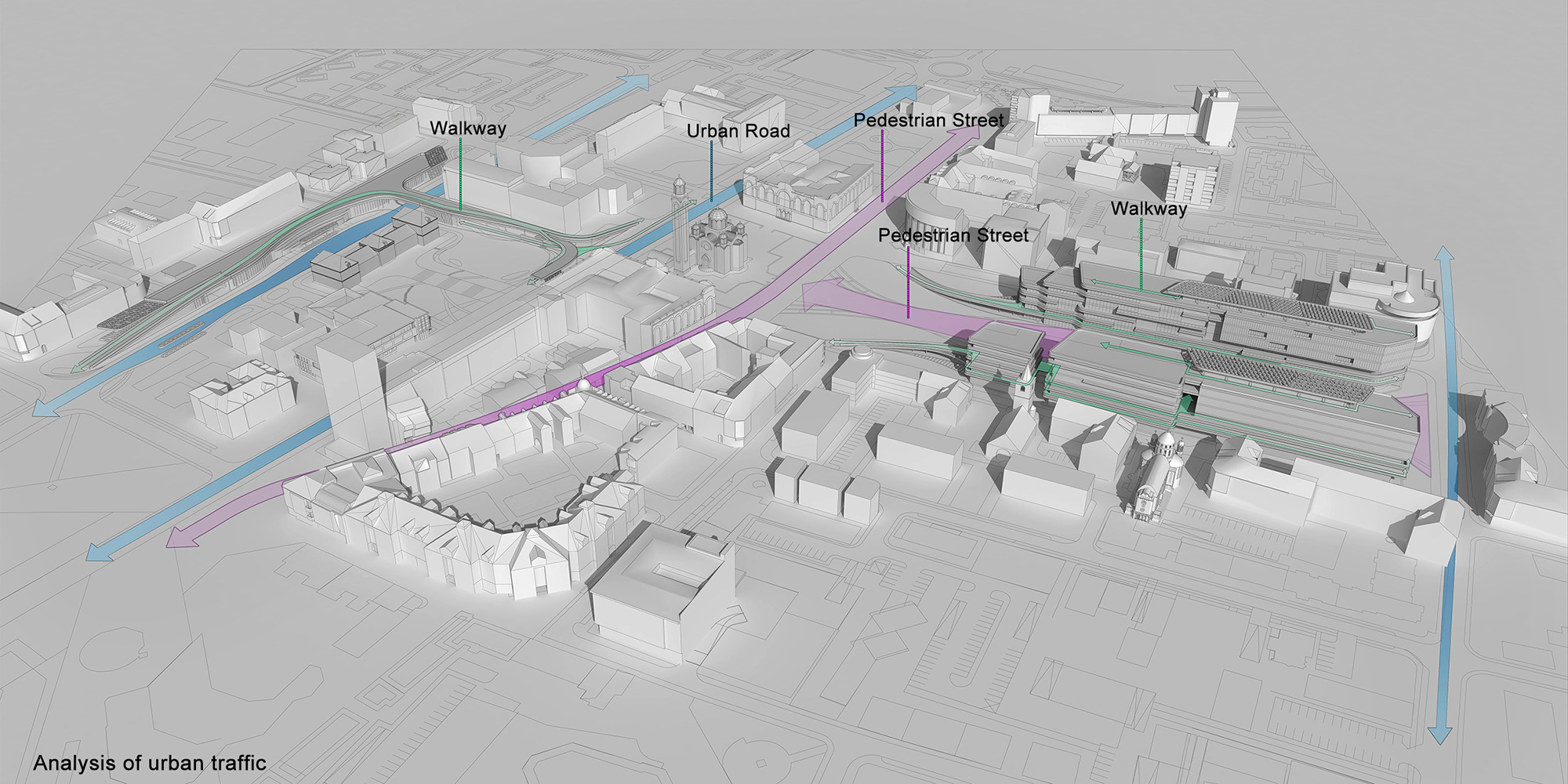
©A05 工作室
The Temple of Christ the Savior的东部区域结合新建筑和步行街形成强烈的视线通廊,将城市历史在景观中逐步展现,形成轴线景观序列。新建筑形成空中绿化景观,建筑色彩与老城区相协调,融于老城区的同时突出自身的现代建筑特色。
On the eastern area of the Temple of Christ the Savior, a pedestrian street with new buildings on both sides form a strong sight corridor. With the temple at the end of the pedestrian street, urban history is gradually displaying when walking along it. New buildings with modern formal language, whose color coordinated with old urban area, not only blend themselves in old town but also highlight the modern architectural characteristics.
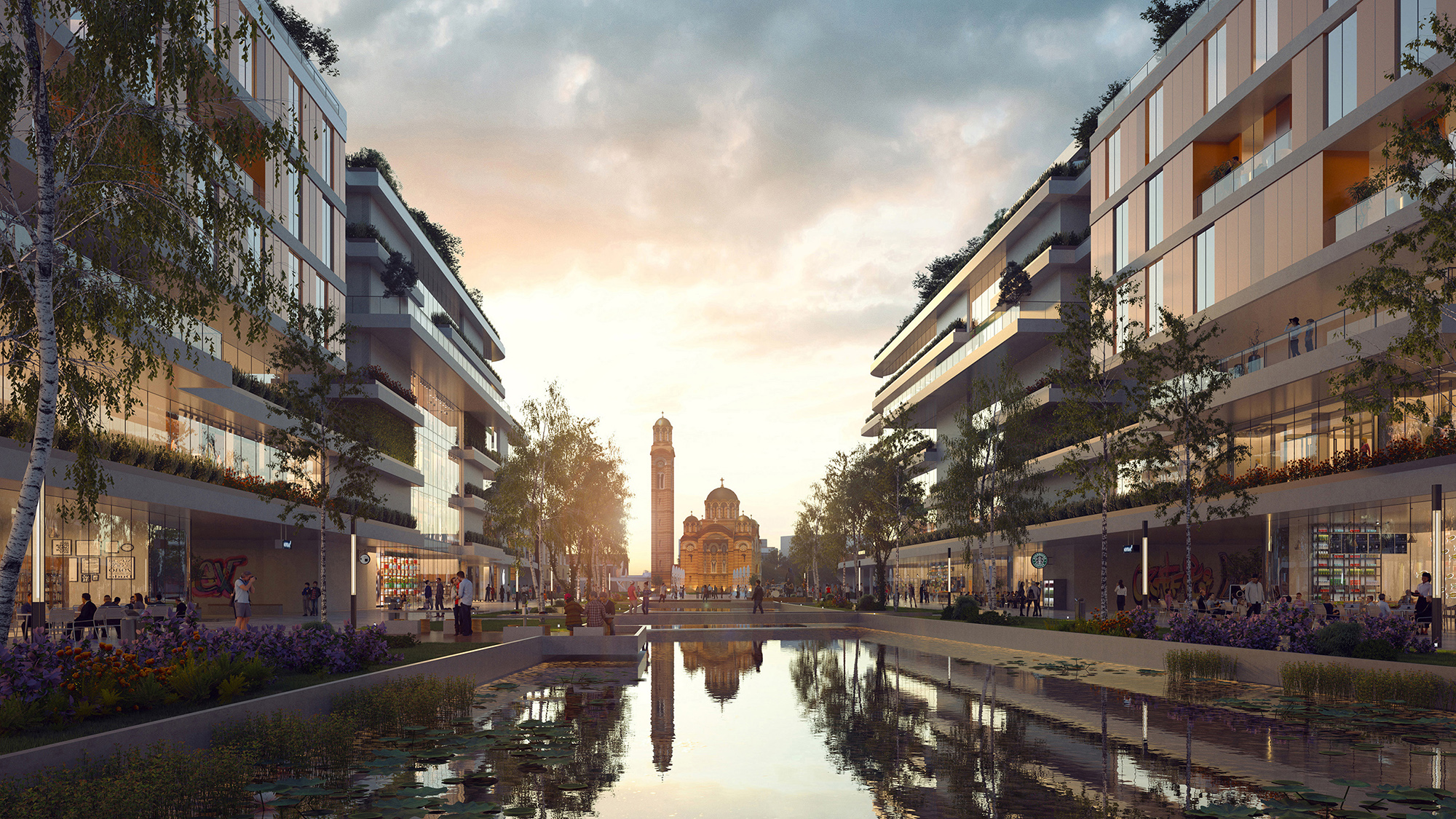
©A05 工作室
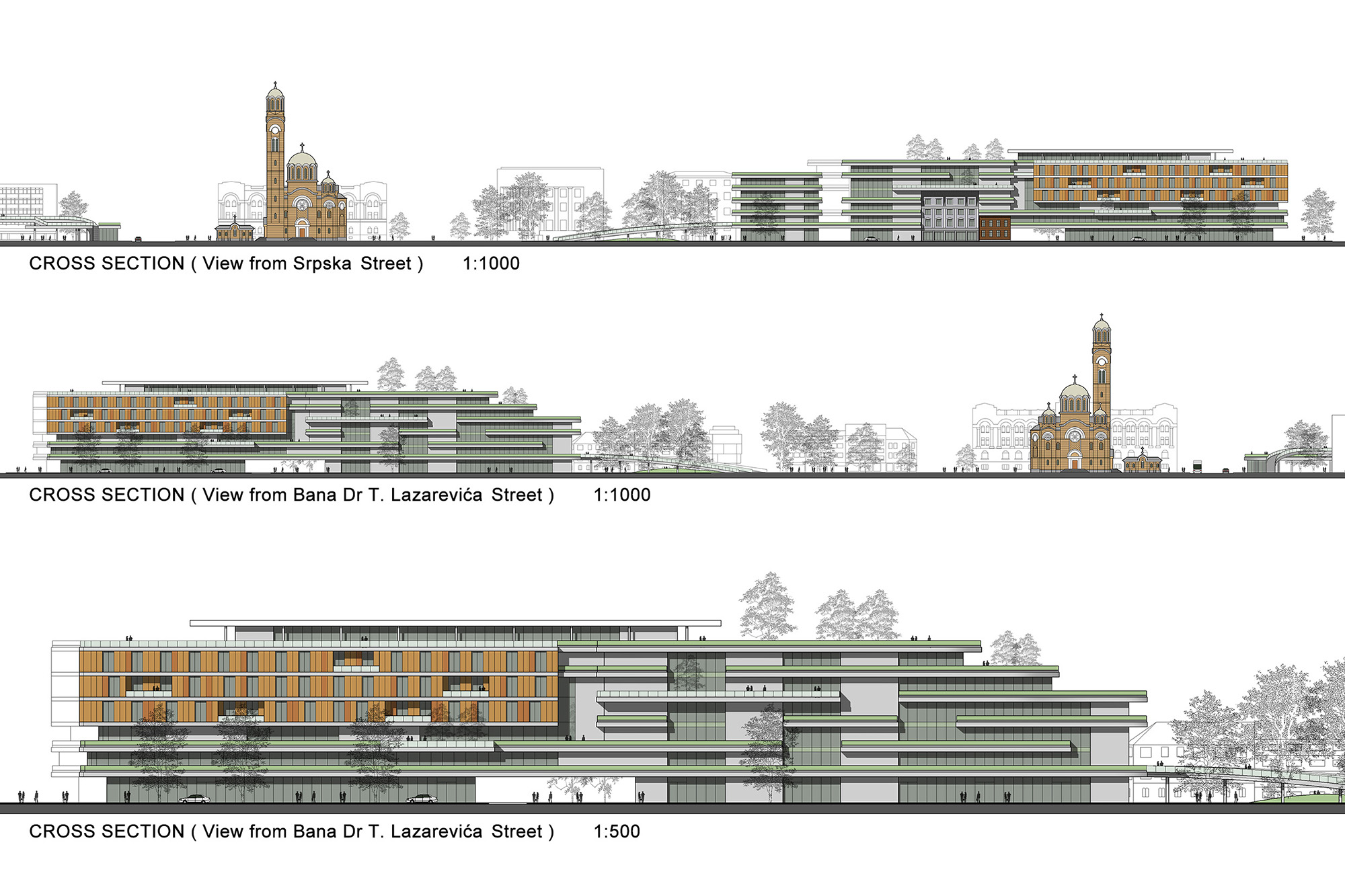
©A05 工作室
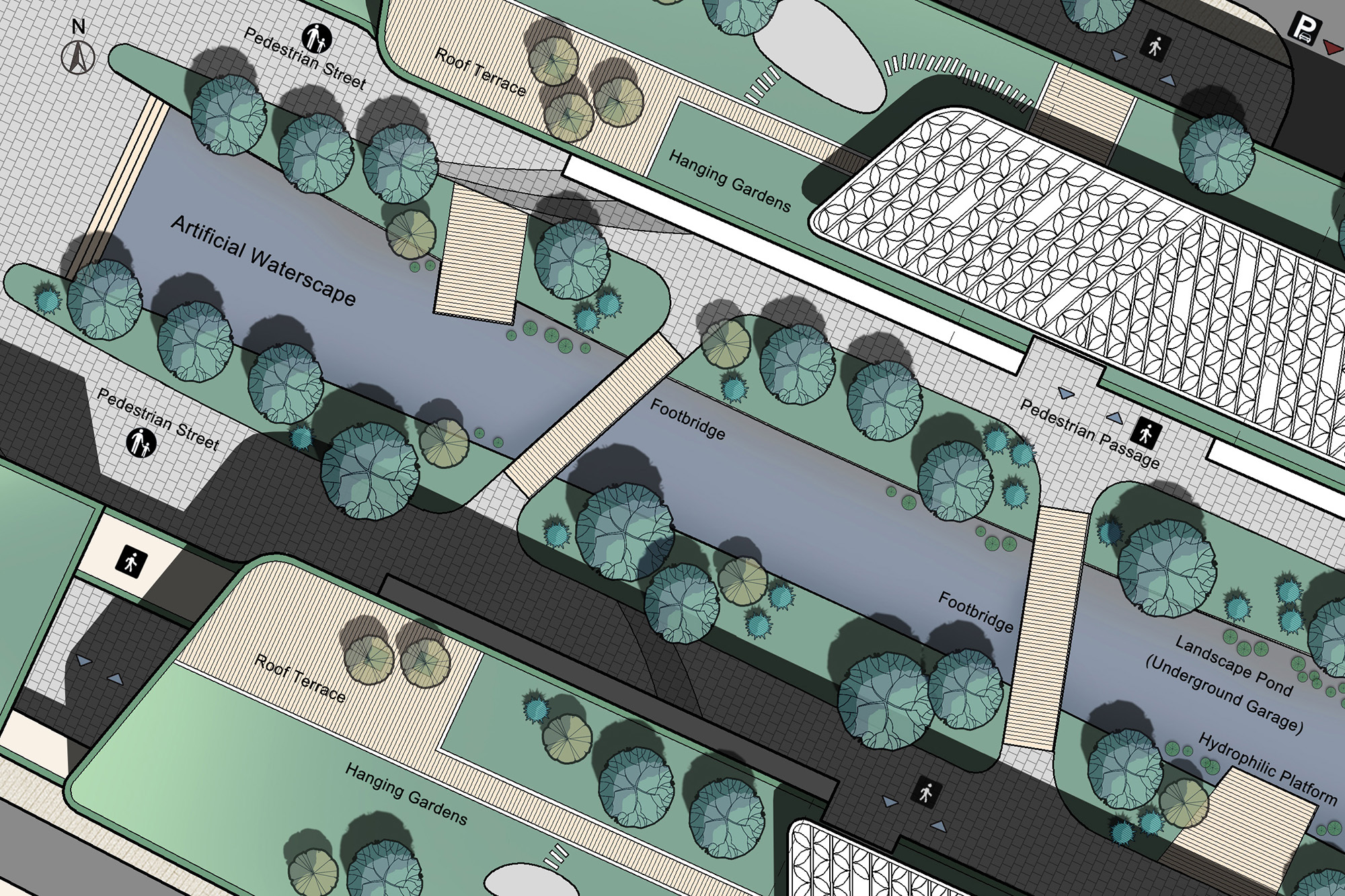
©A05 工作室
The Museum of Contemporary Art周边区域运用空中景观步道来联系不同地块,塑造多角度的观景平台,打造老城区的活力空间。
A series of aerial landscape walkways are set on the surrounding area of the Museum of Contemporary Art to connect different plots, creating multiple viewing platforms and active spaces for the old town.
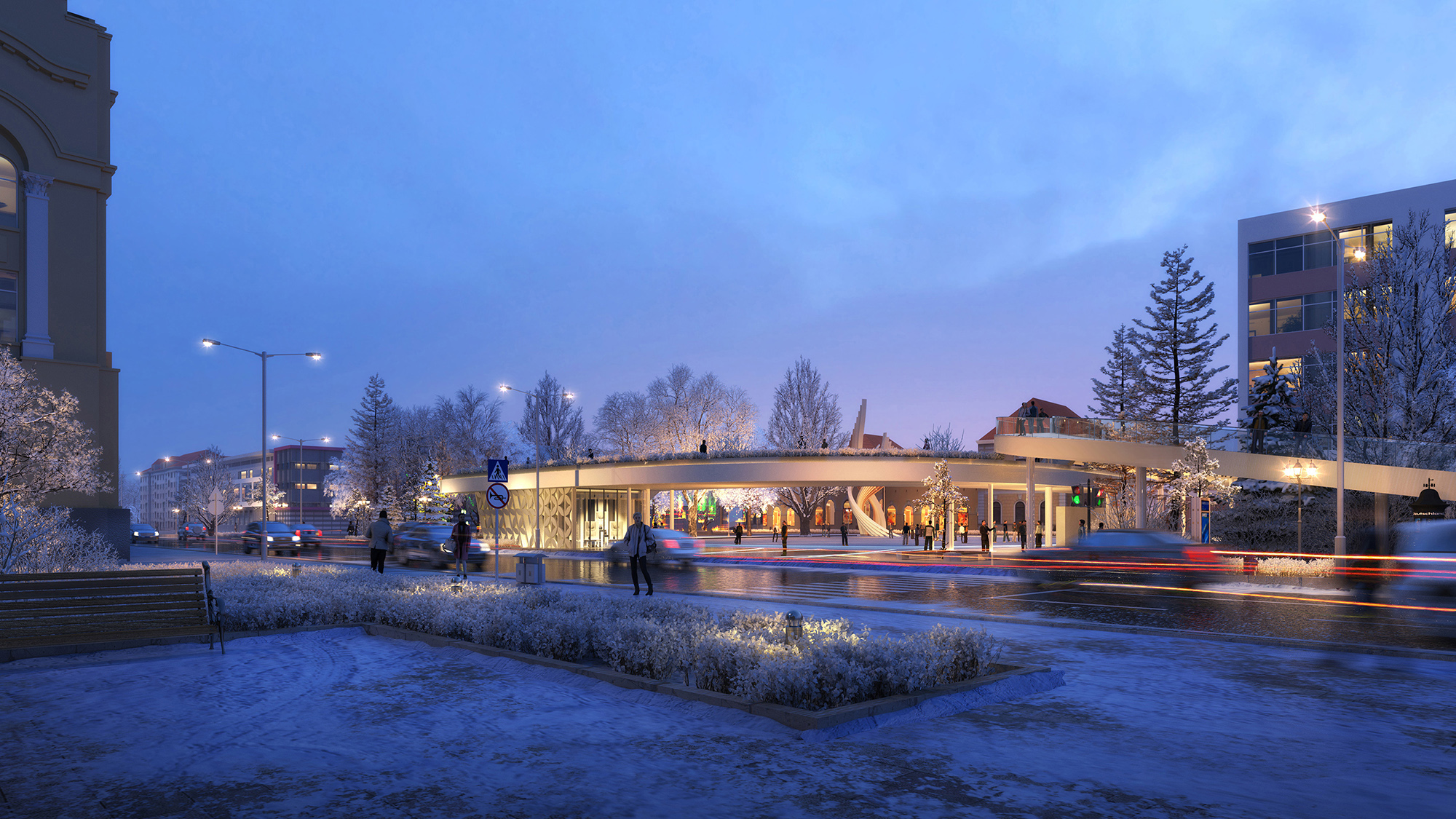
©A05 工作室
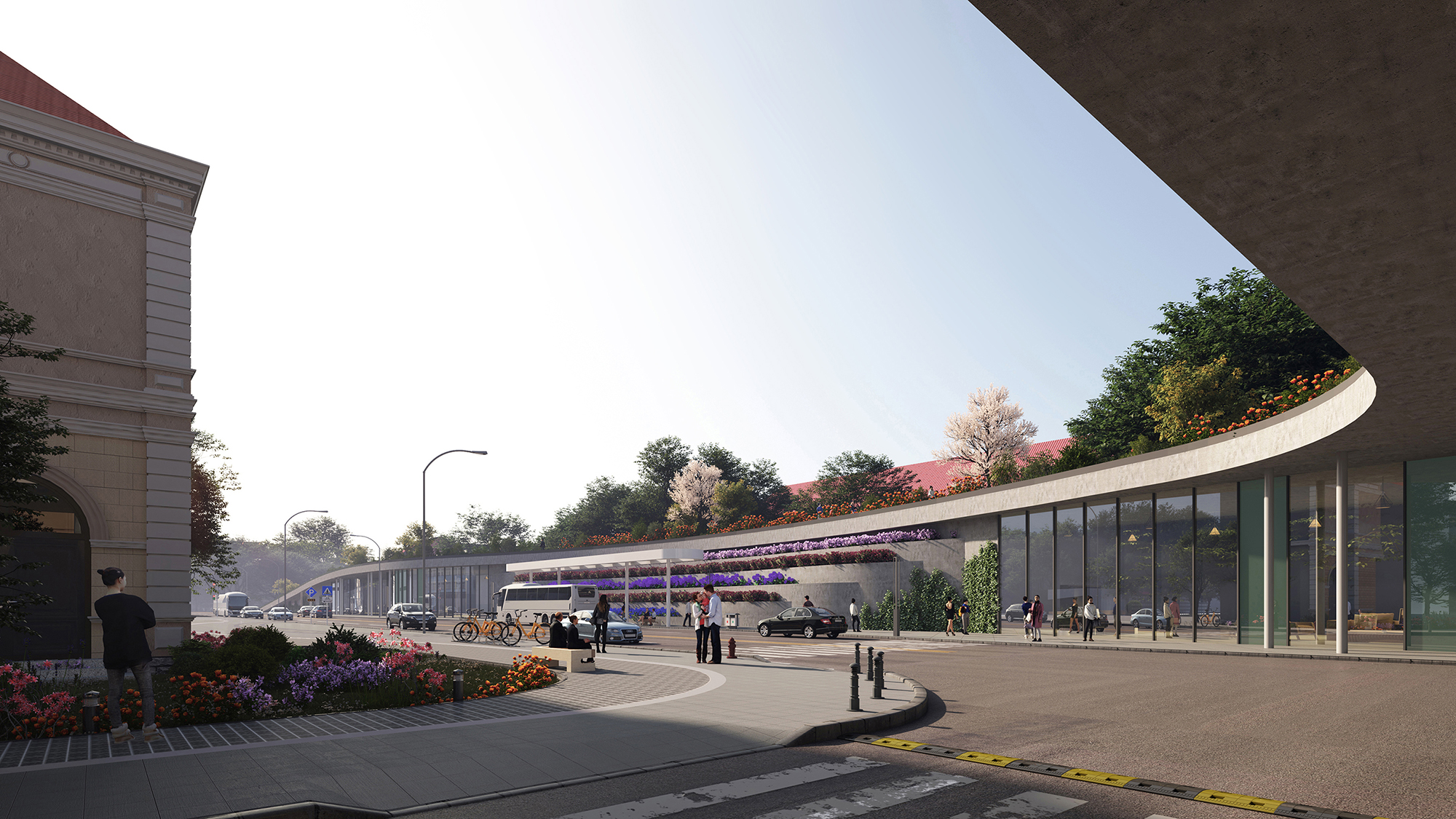
©A05 工作室
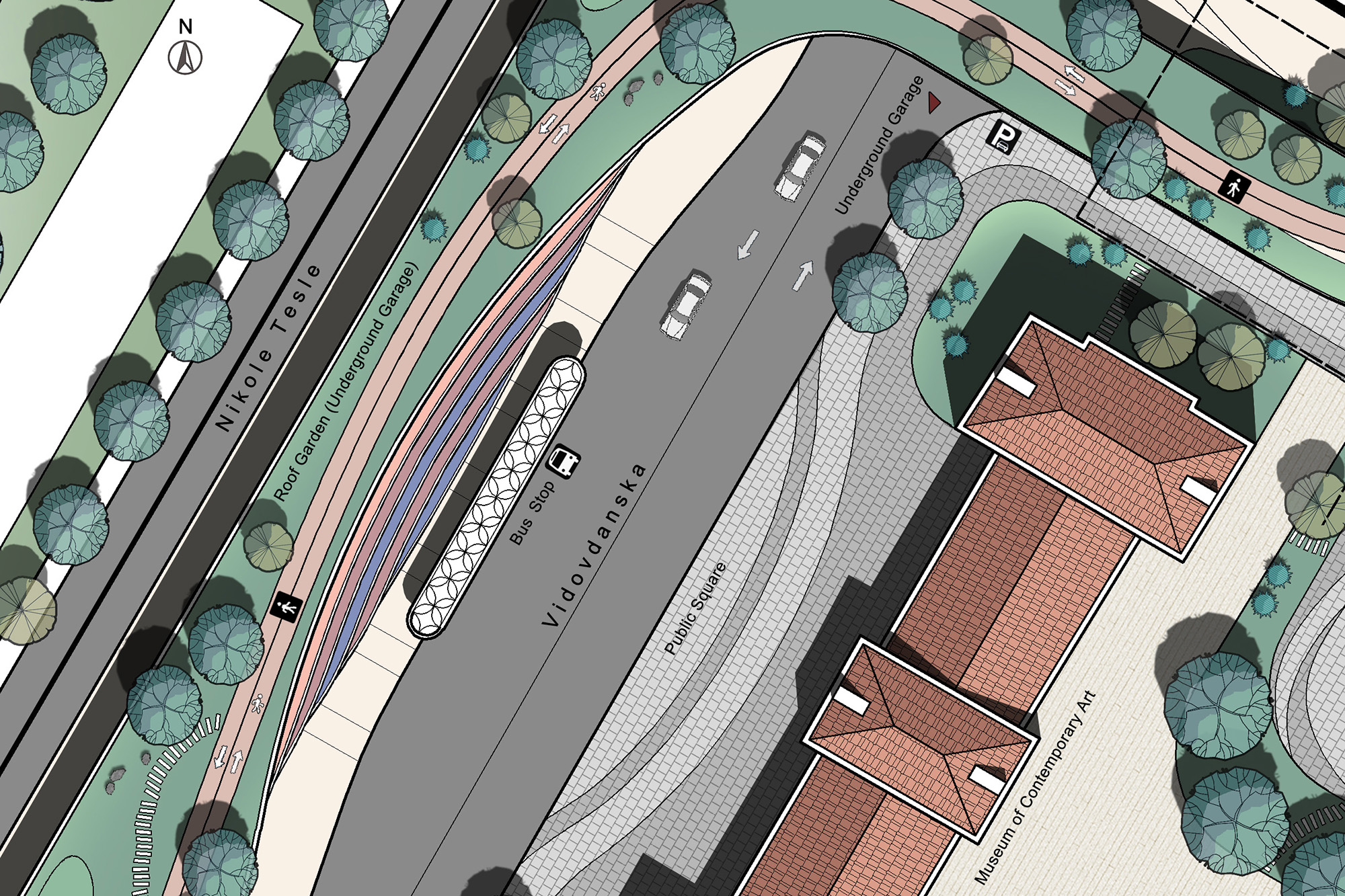
©A05 工作室
重塑后的城市空间突出轴线延续,也打造了多处景观节点,塑造历史、生态和经济发展相结合的中心城区复兴。
The reconstructed urban area highlights the continuation of city axis, and also creates numerous of landscape nodes, realizing the rejuvenation of the central urban area by the combination of history, ecology and economic development.
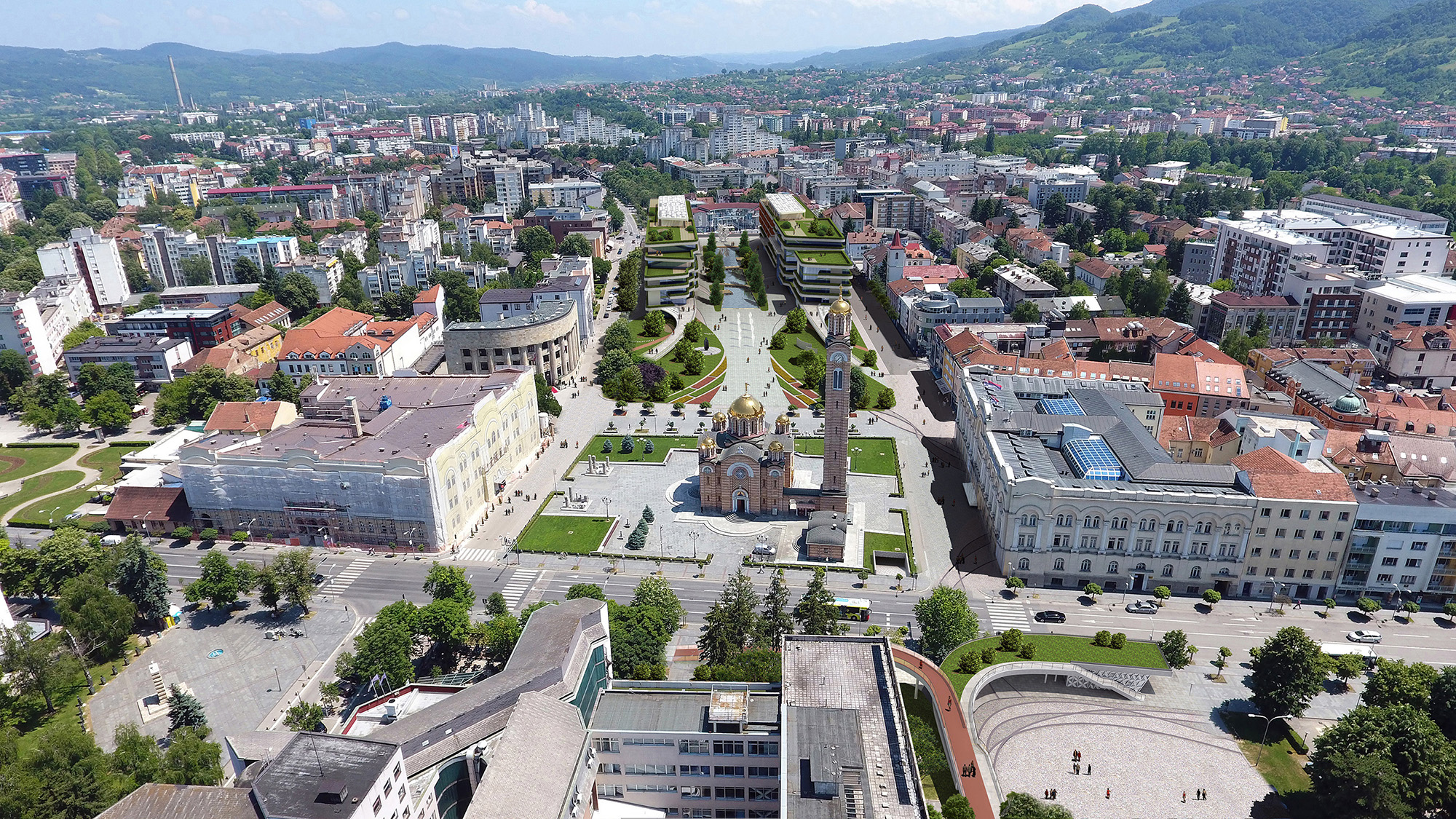
©A05 工作室
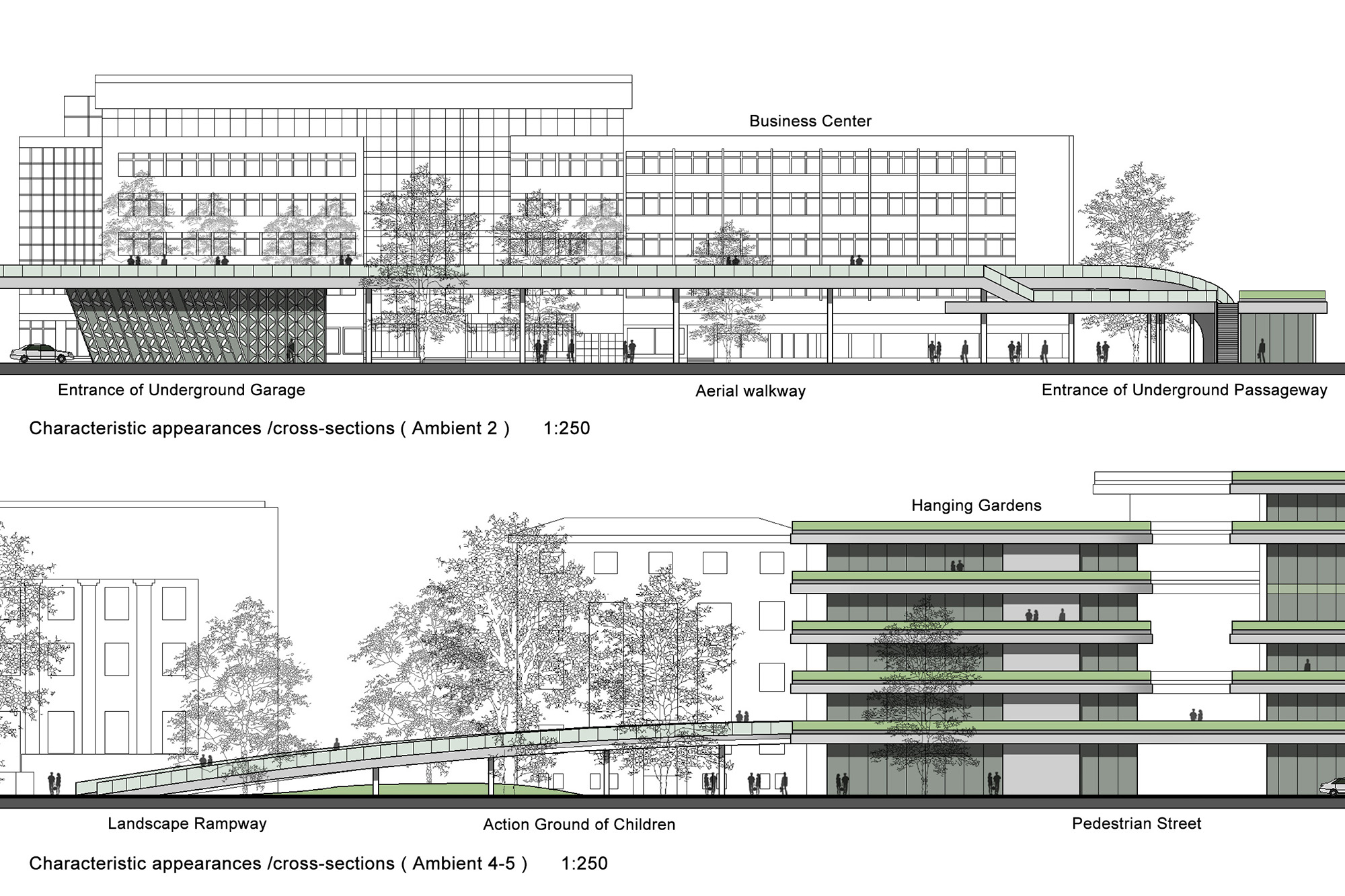
©A05 工作室
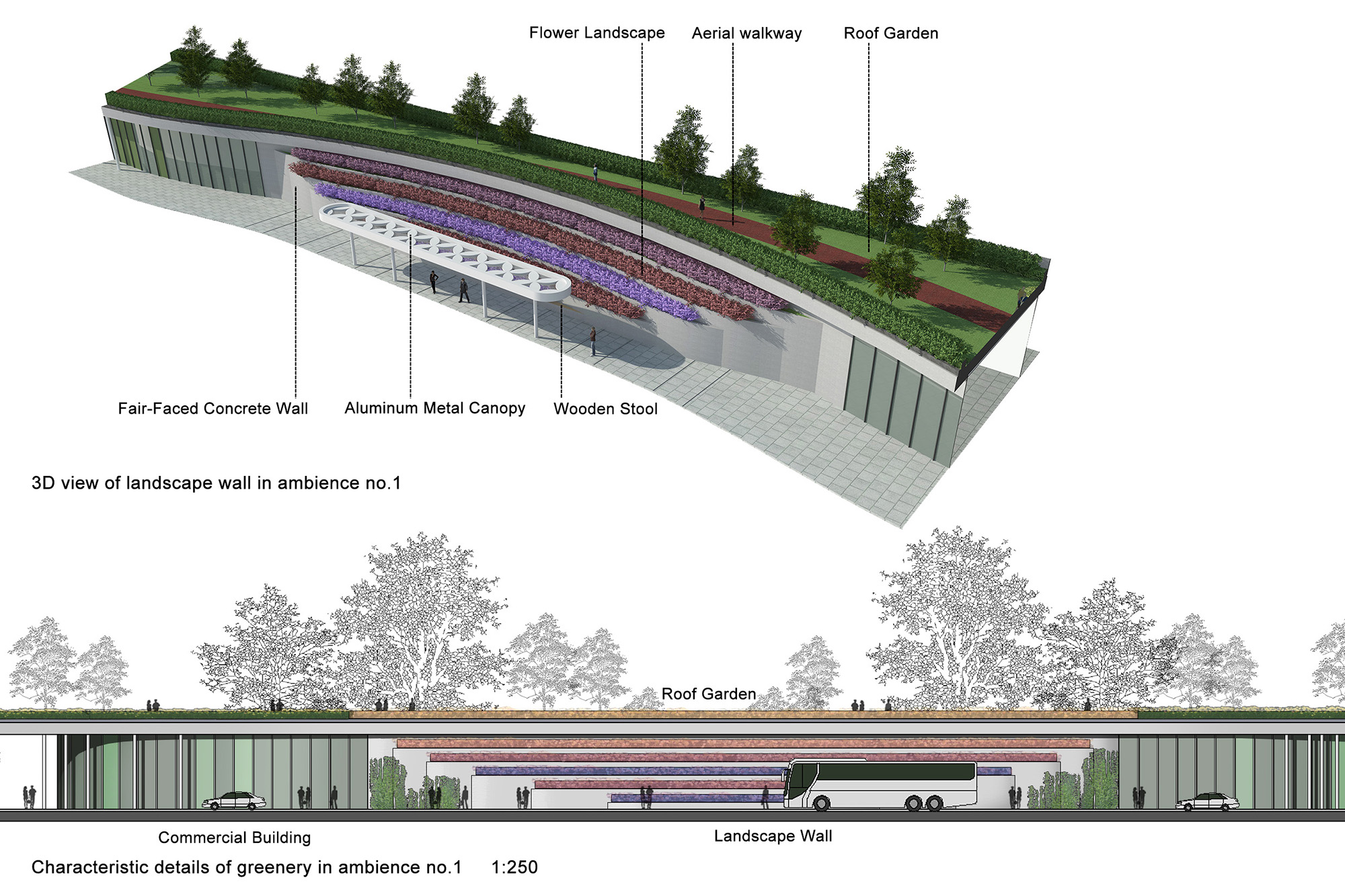
©A05 工作室
项目名称:巴尼亚卢卡城市中心步行区块国际竞赛概念方案设计
设计单位:哈尔滨工业大学建筑设计研究院A05工作室(Studio A05,The Architectural Design and Research Institute of HIT)
设计团队:唐家骏 Tang Jiajun、张波 Zhang Bo、董天琪 Dong Tianqi





