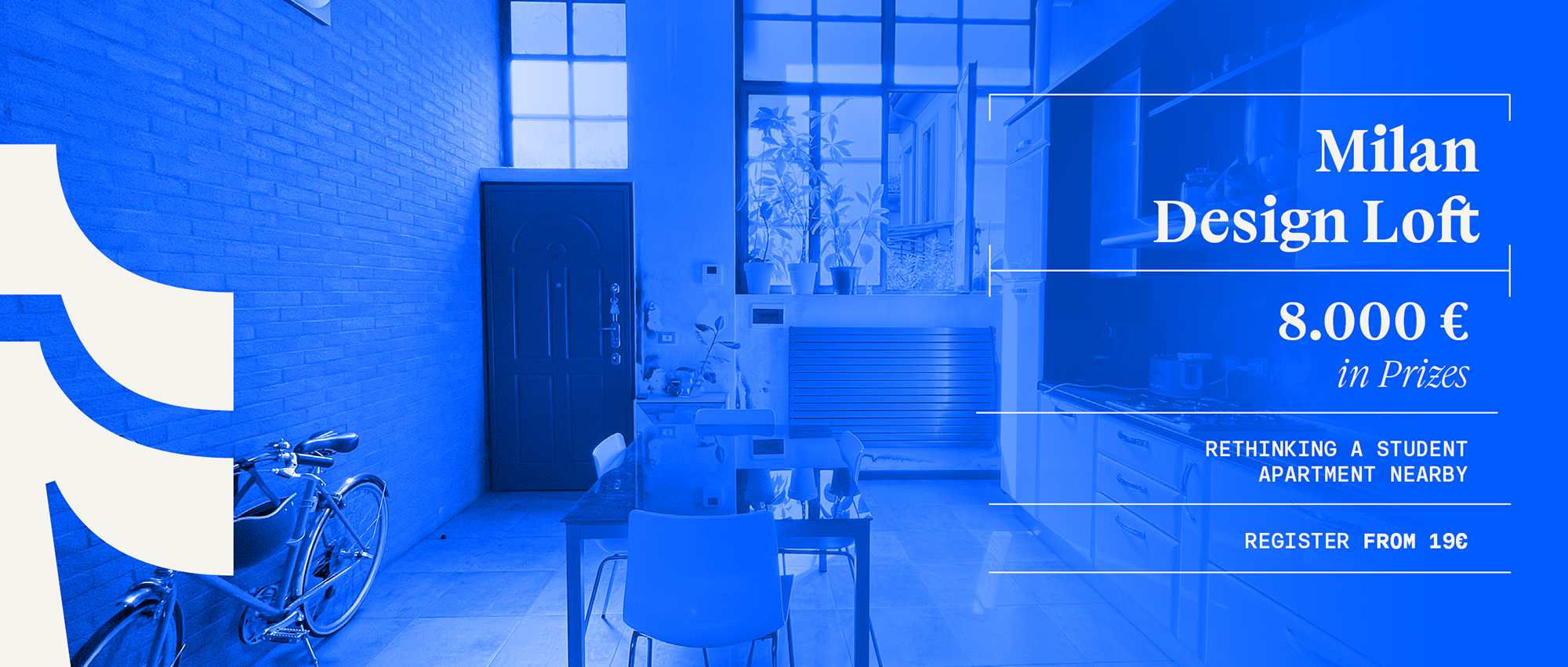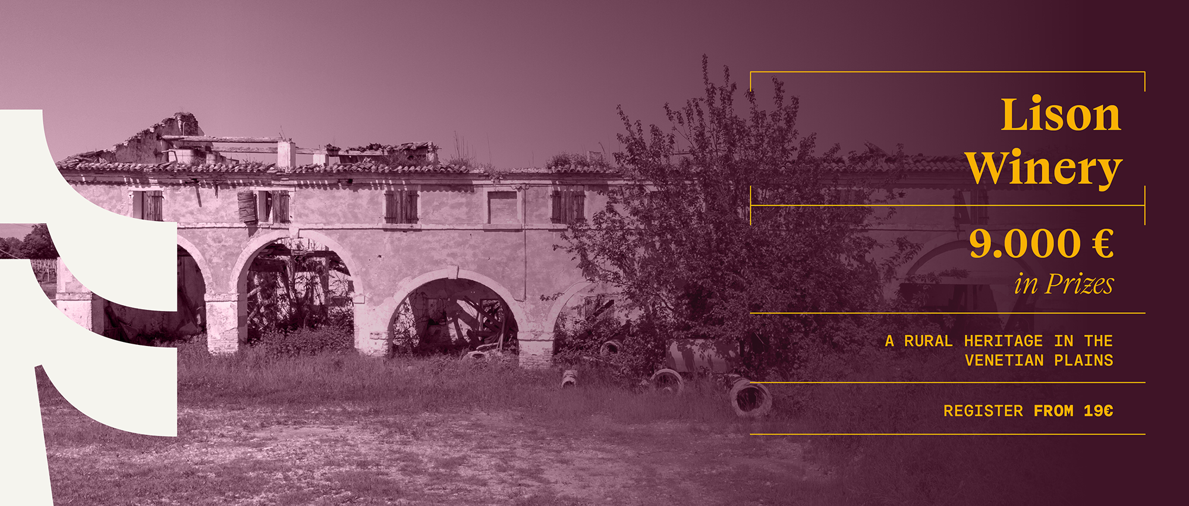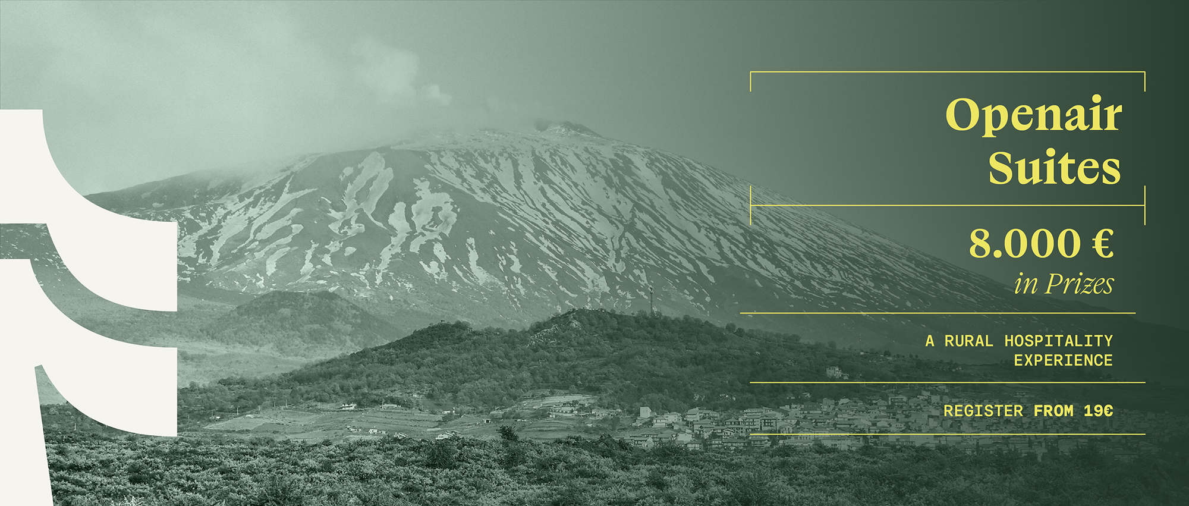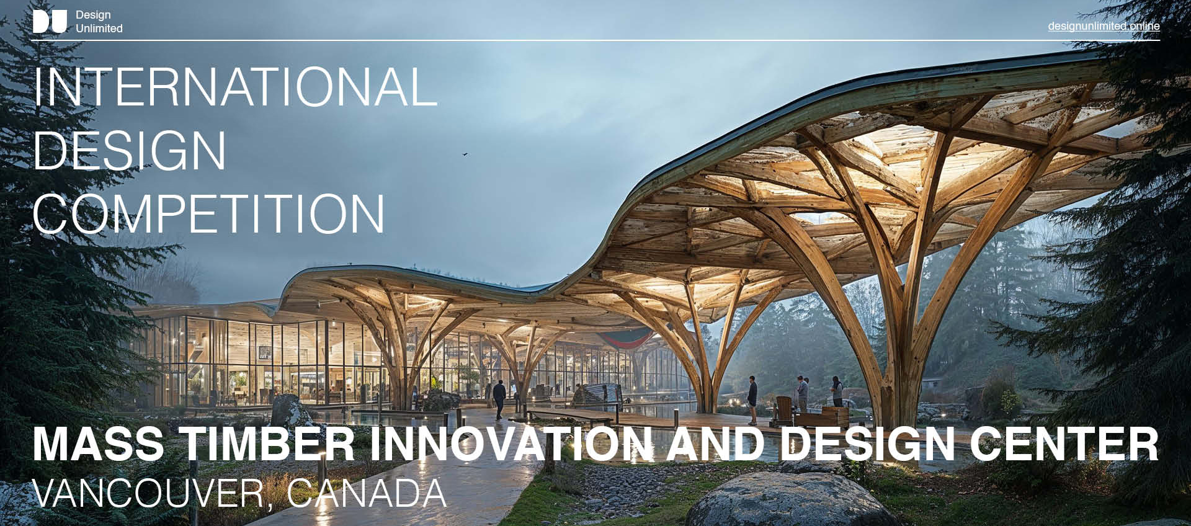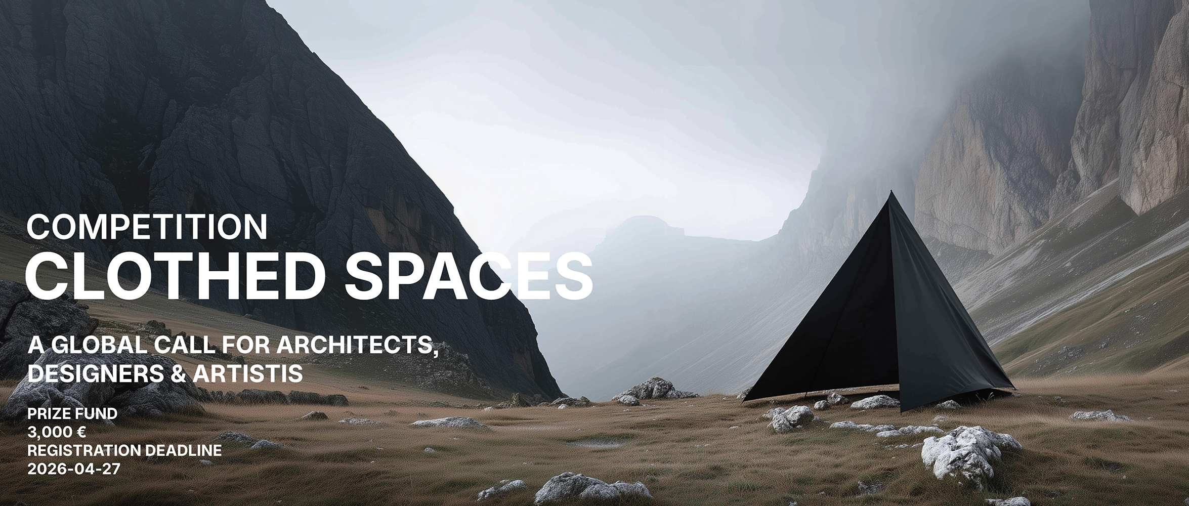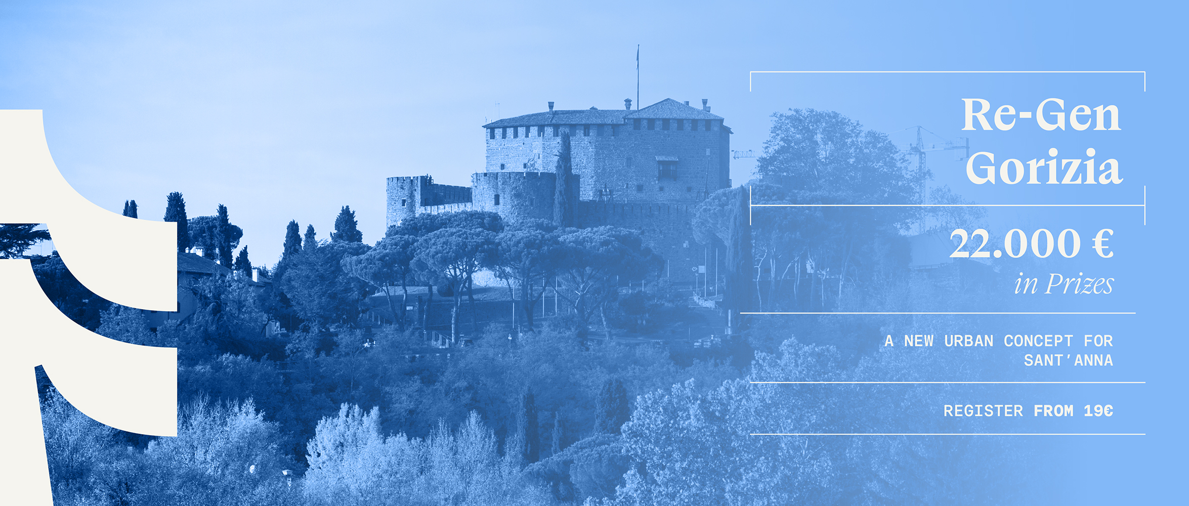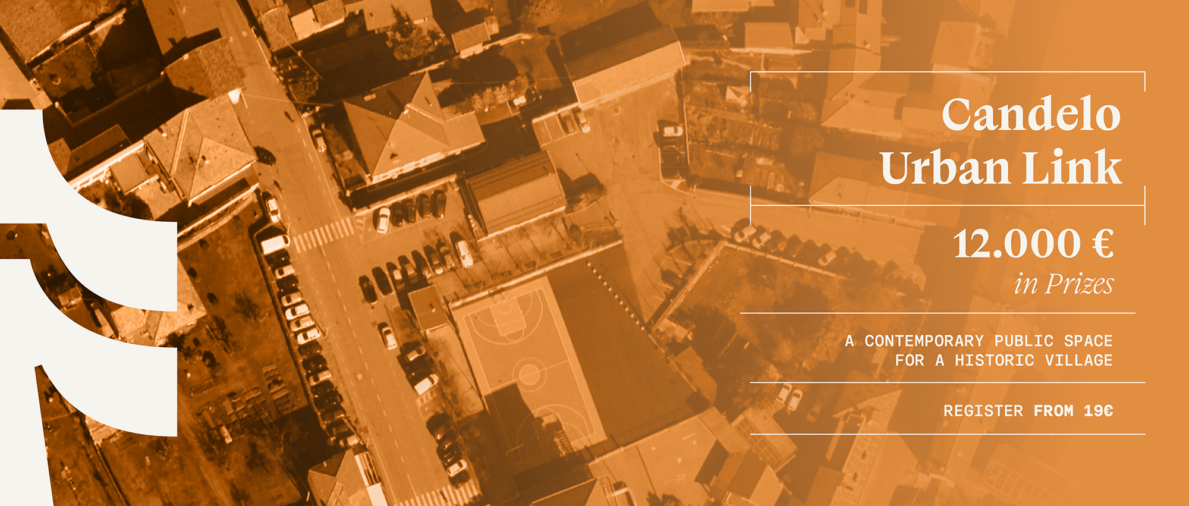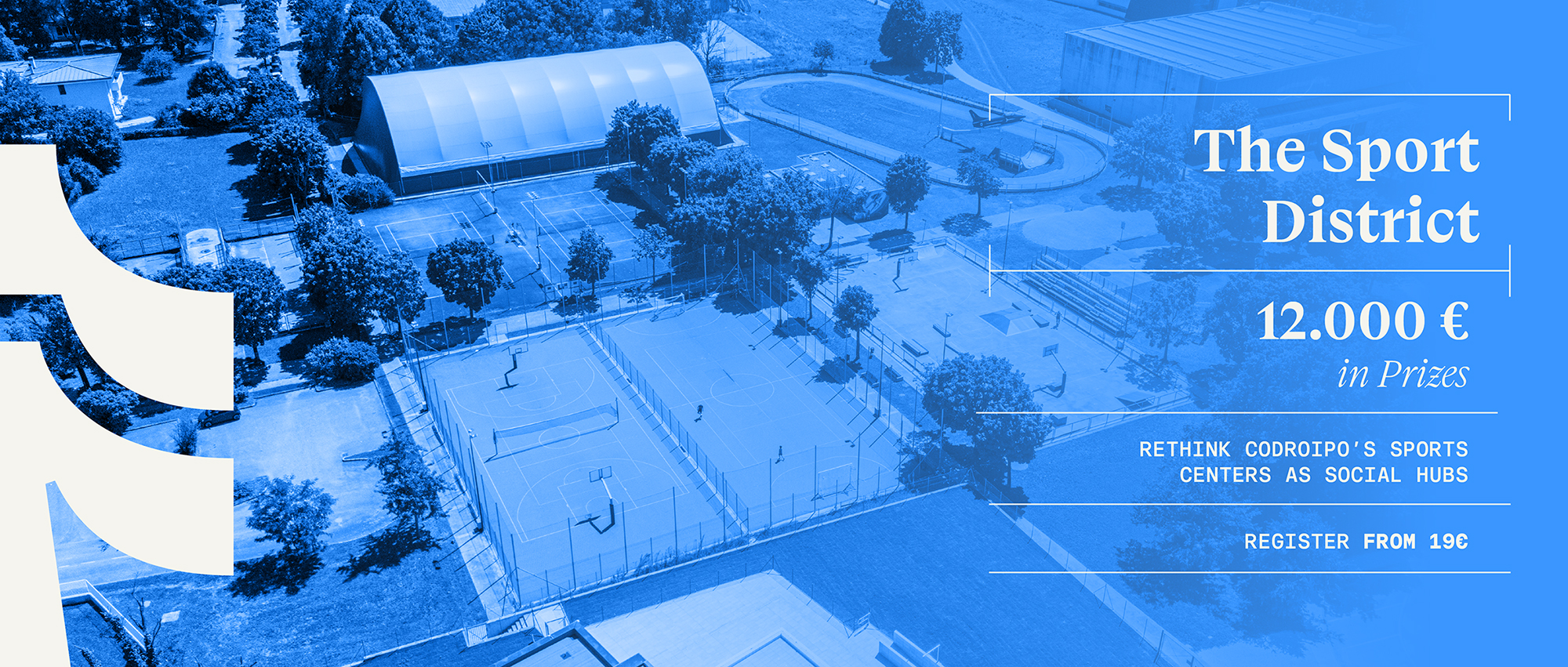作者/Writer:A05 工作室 2019.12.05
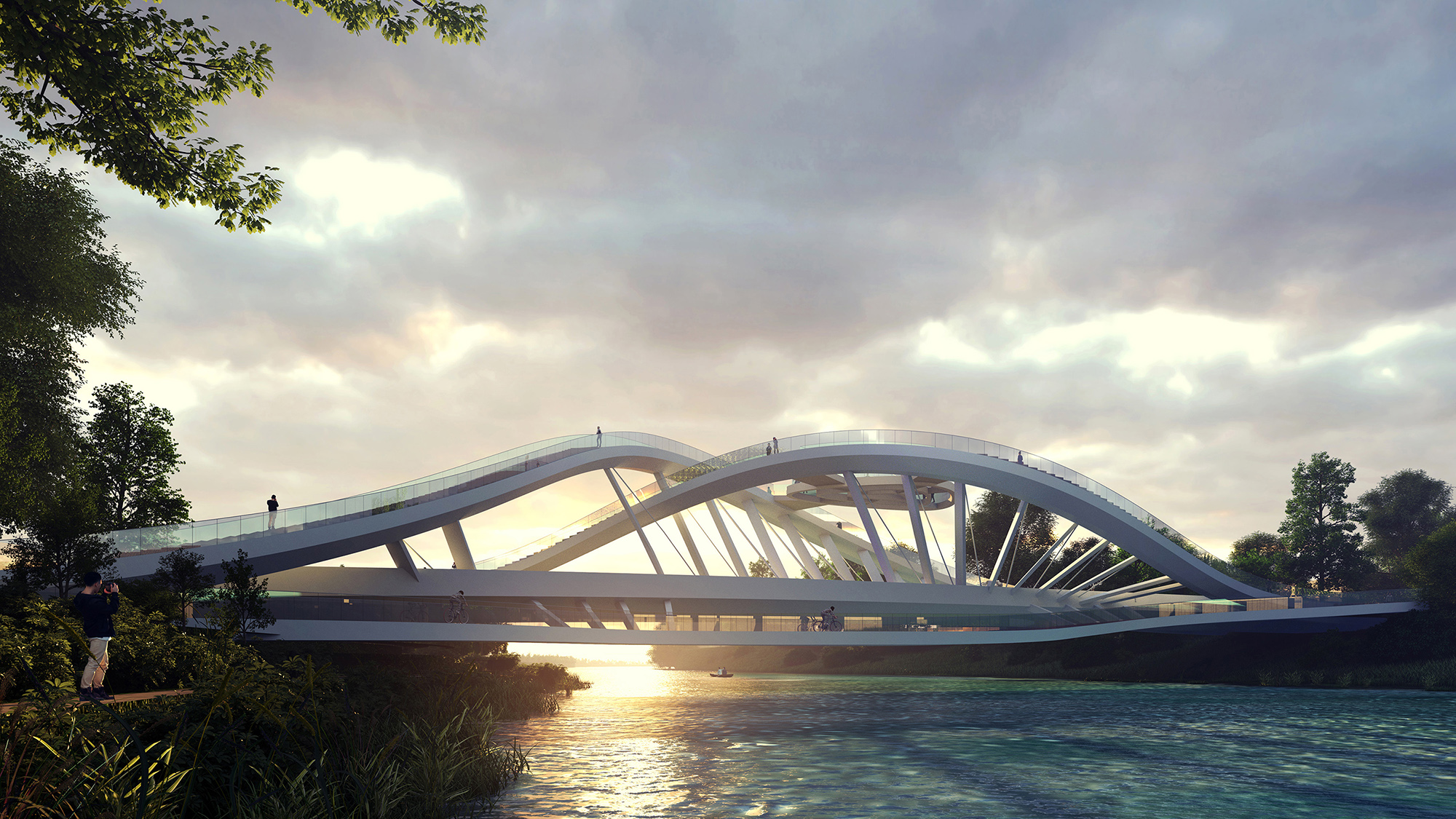
©A05 工作室
本次比赛的目的是在波黑巴尼亚卢卡市具有特殊文化、历史和环境意义的位置,提出跨Vrbas河大桥的解决方案。比赛的另一个目标是为桥梁周边城市区域的设计和激活提供高质量的概念性策略。国际设计竞赛共收到全世界28份合格的竞赛作品,A05工作室的方案与其他波黑和法国团队进入前四,最终获得三等奖。
The objective of this competition is to obtain the appropriate solution of the bridge across the Vrbas River at the location of a special cultural, historical and environmental significance for Banja Luka in Bosnia and Herzegovina. Additional objective of the competition is to obtain quality conceptual solutions for the design and activation of the urban zone in the immediate surrounding of the bridge. The international design competition has received 28 qualified competition works from all over the world. Studio A05 of The Architectural Design and Research Institute of HIT entered the top four with other teams from Bosnia and Herzegovina and France, and finally won the third prize.
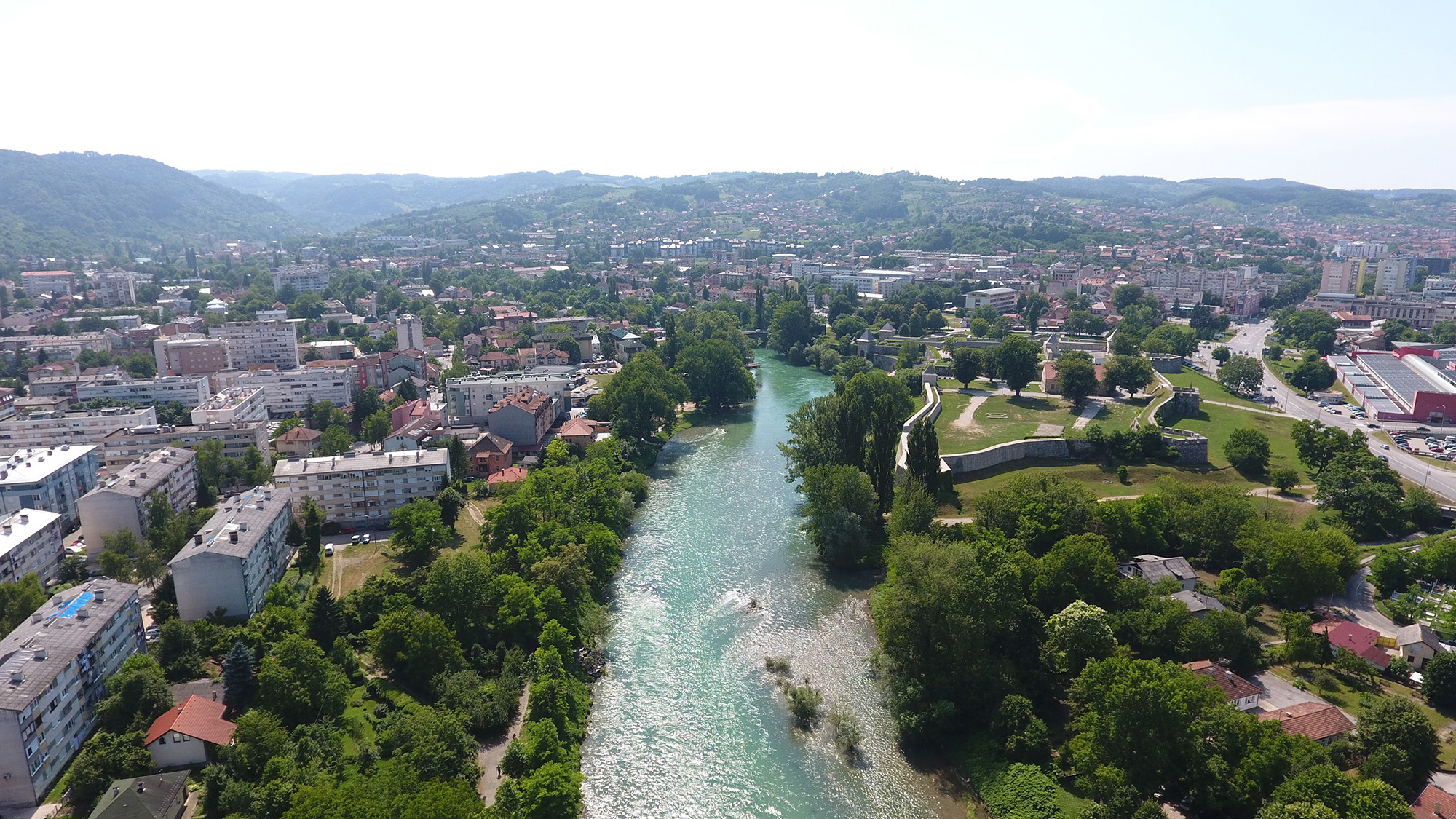
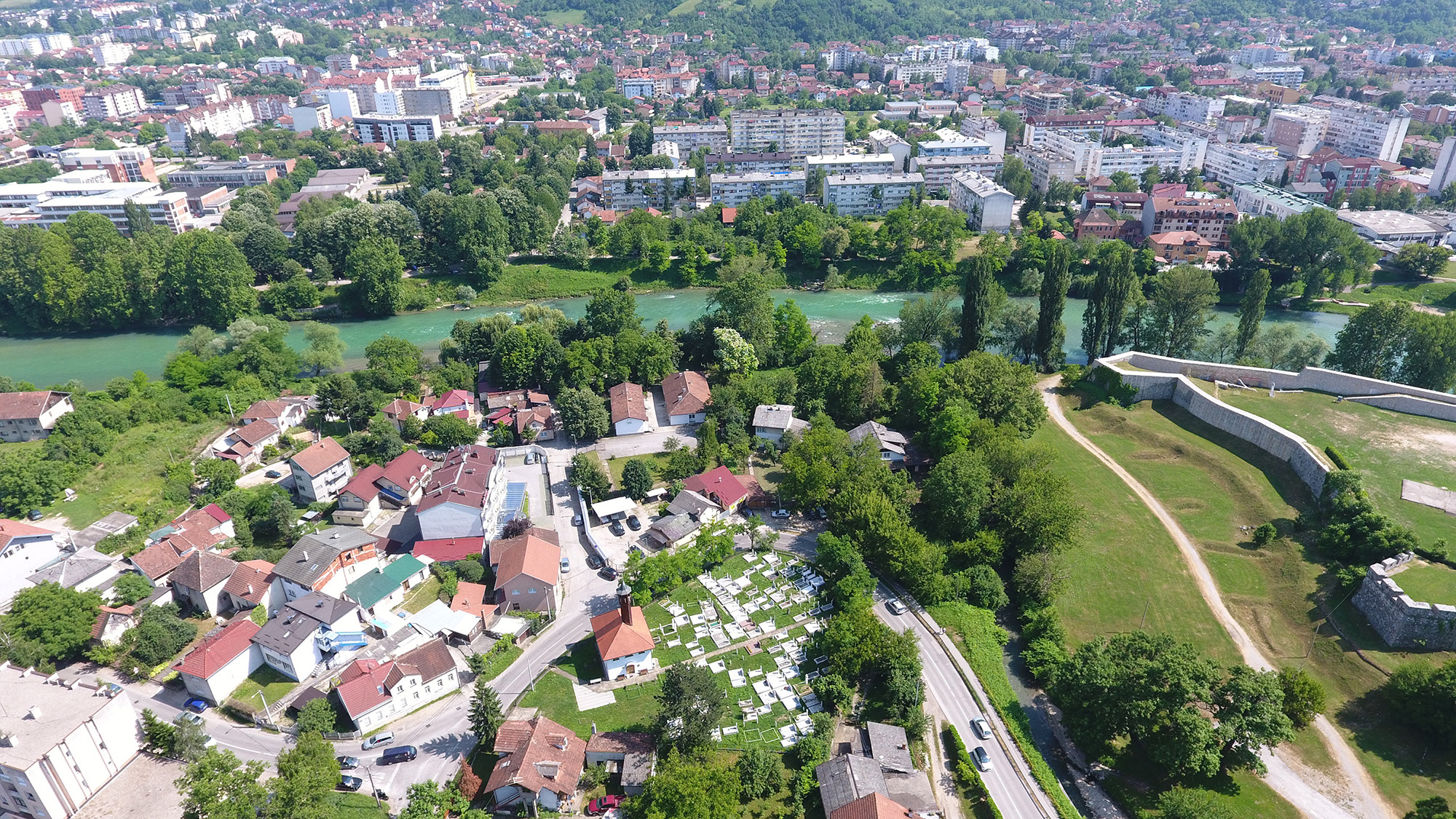
整体桥梁及设计区域的西侧是著名的kastel城堡,是巴尼亚卢卡的历史文化标志。新建的桥梁解决城市交通问题的同时应该与Kastel城堡相互呼应,共同形成巴尼亚卢卡老城区的城市名片。
The west side of the overall bridge and design area is the famous Kastel castle, which is the historical and cultural symbol of Banja Luka. When the new bridge solves the urban traffic problem, it should echo with Kastel castle to form the city card of the old urban area of Banja Luka.
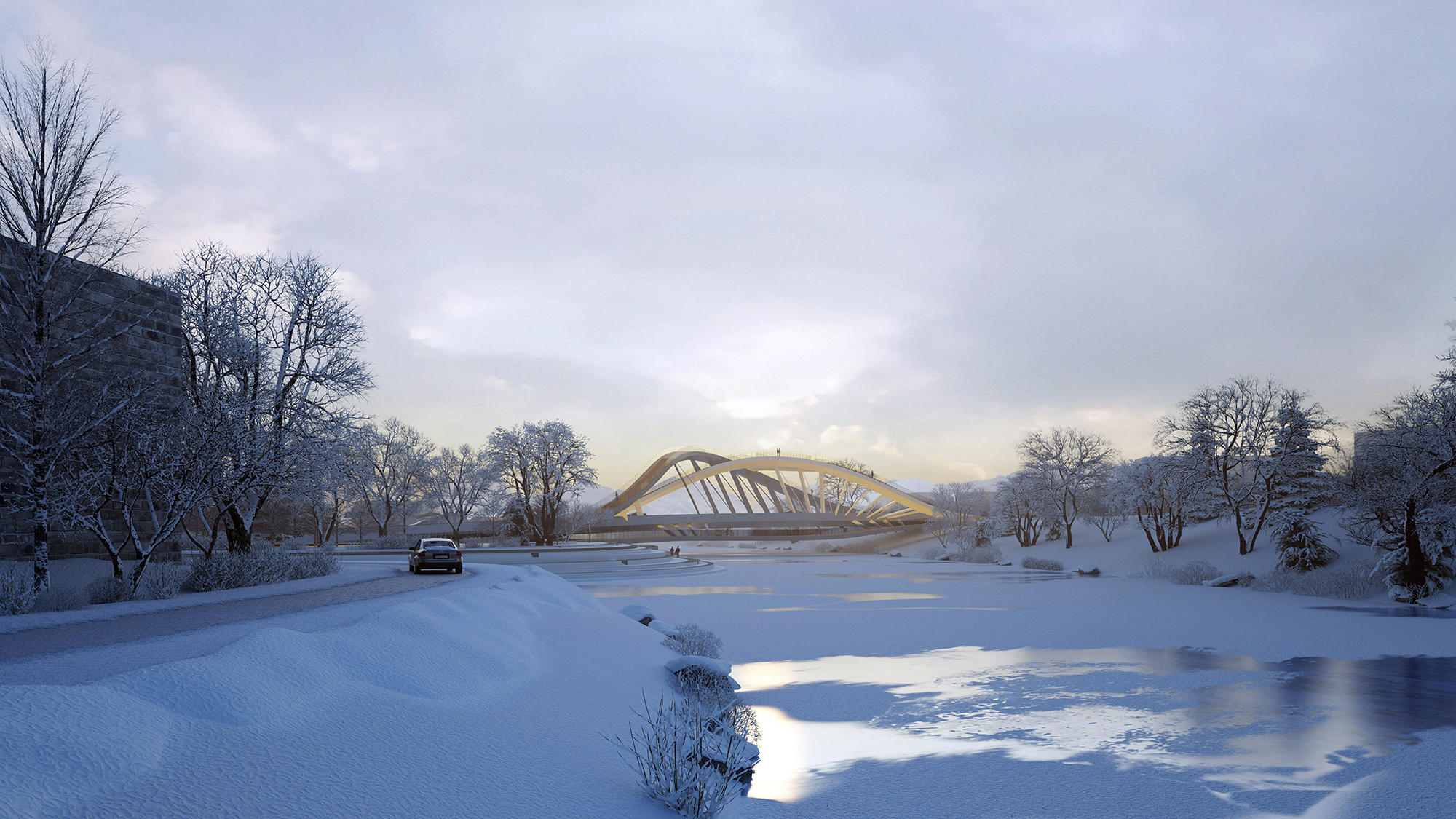
©A05 工作室
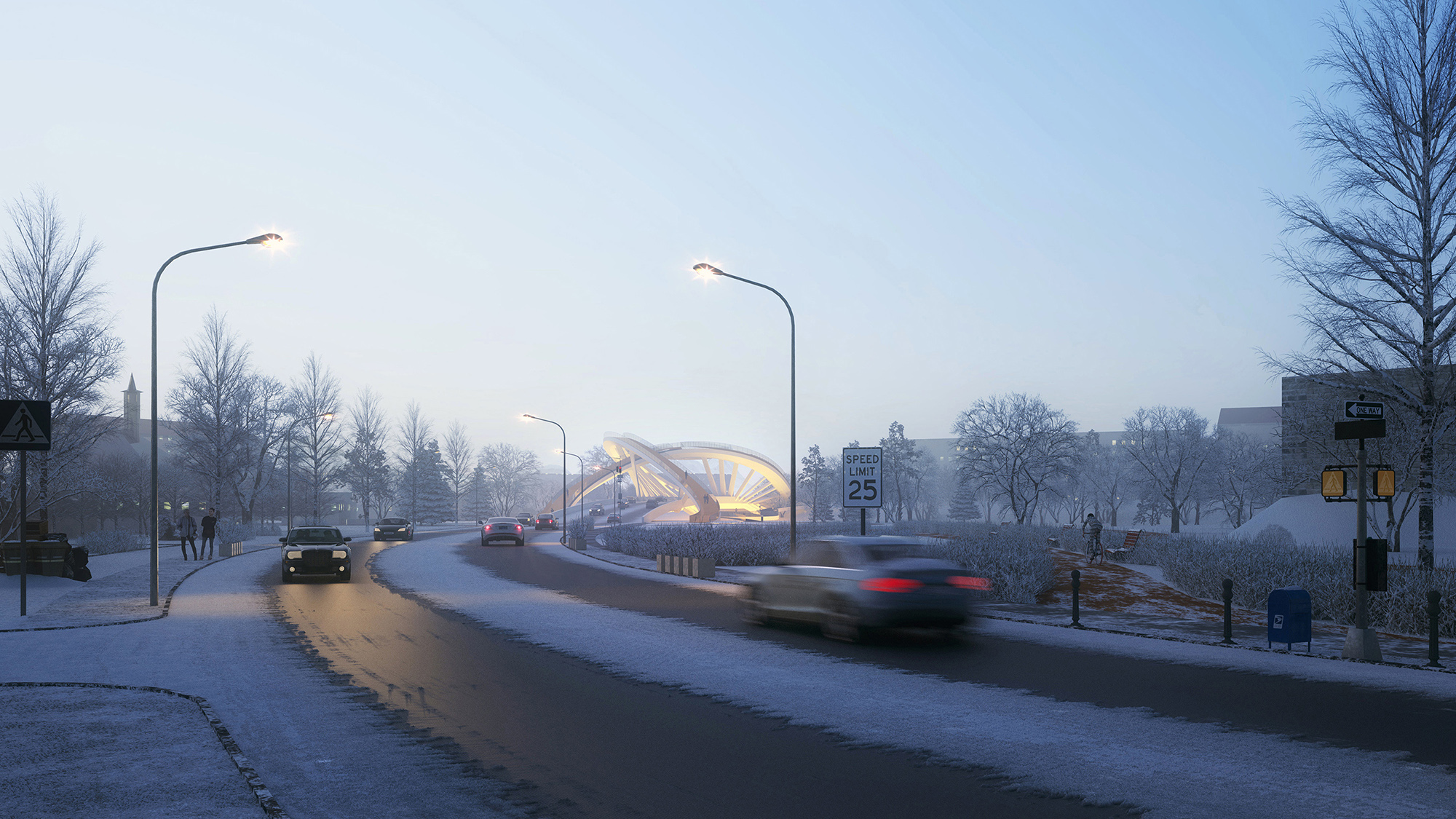
©A05 工作室
设计在总体布局上将桥梁与周边景观有机的整合设计,带动fortress Kastel及桥梁两岸区域的城市复兴,形成城市中心公园。桥梁的设计关注看与被看的关系,将人流在两岸景观中自然流动的引入到桥梁,通过桥梁的结构上弦形成空中步道,同时在桥梁上部设置观景平台来吸引人的到达。
This design integrates the bridge and the surrounding landscape organically in the overall layout, form a city center park, to stimulate urban revival of fortress Kastel site and theareas on both sides of the bridge. The design of bridge focuses on the relationship of seeing and being seen. An aerial walkway is placed on the upper chord of steel truss structure, using viewing platforms to attract visitors, so that people are guided to the bridge naturally.
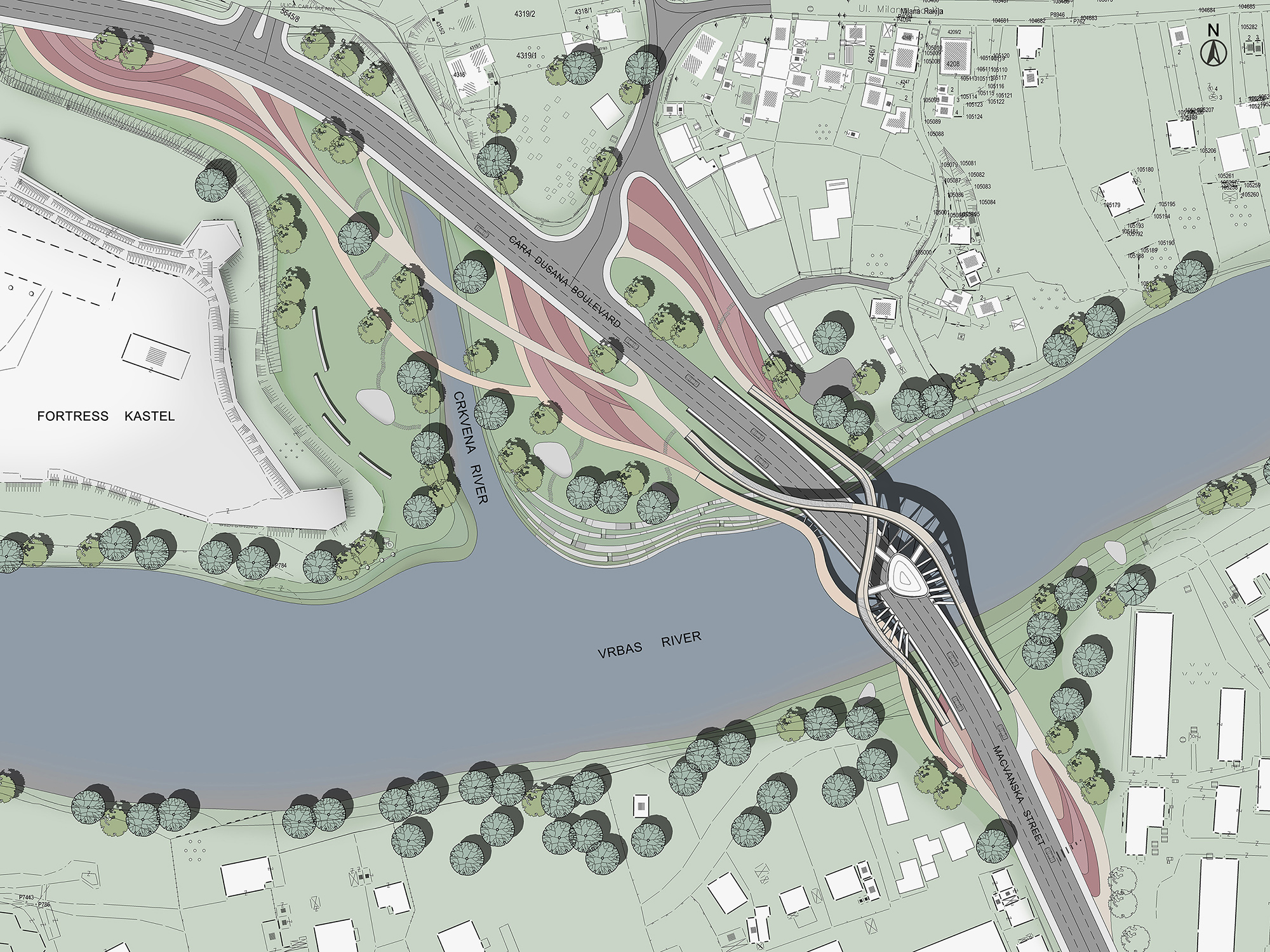
©A05 工作室
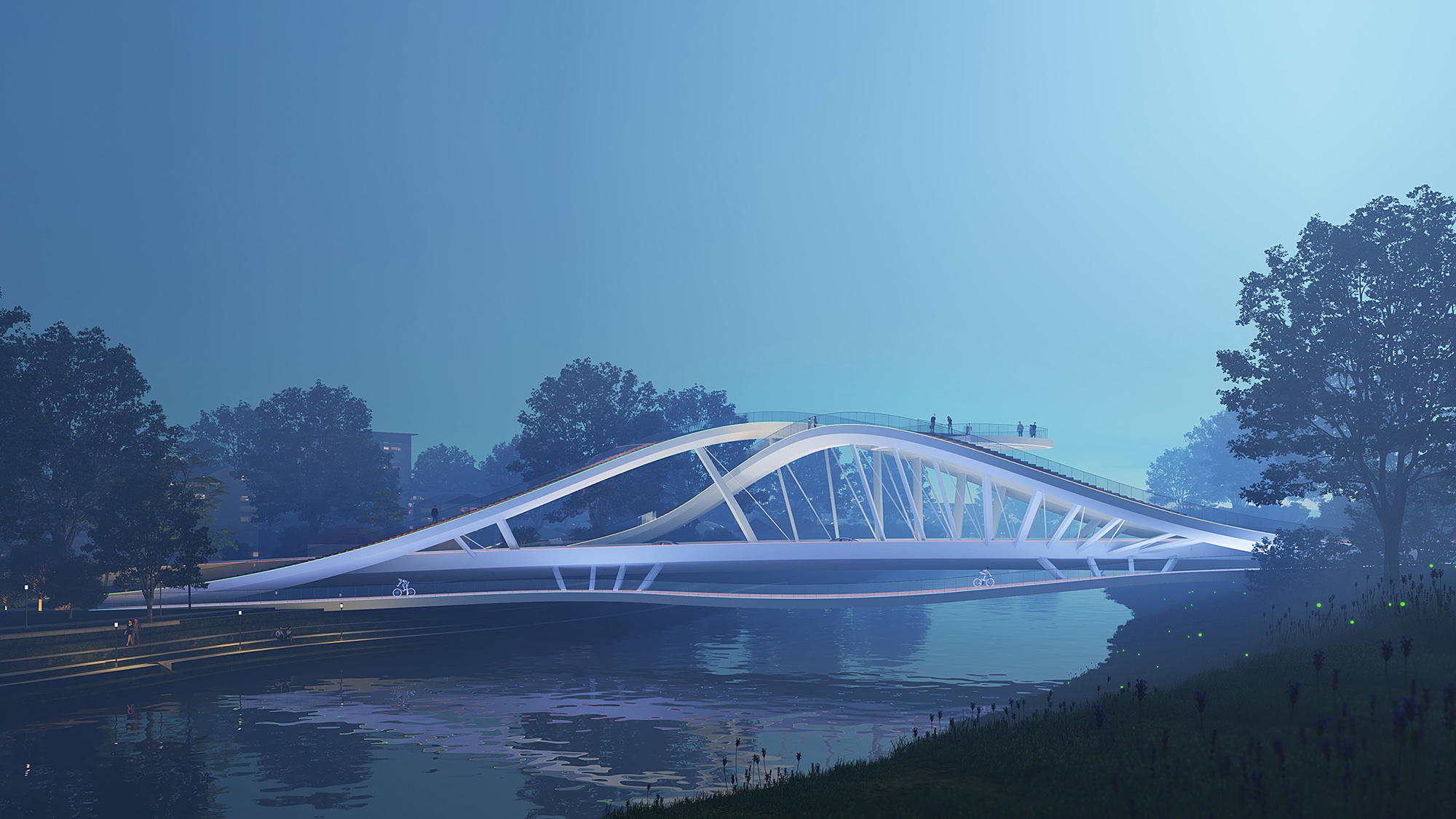
©A05 工作室
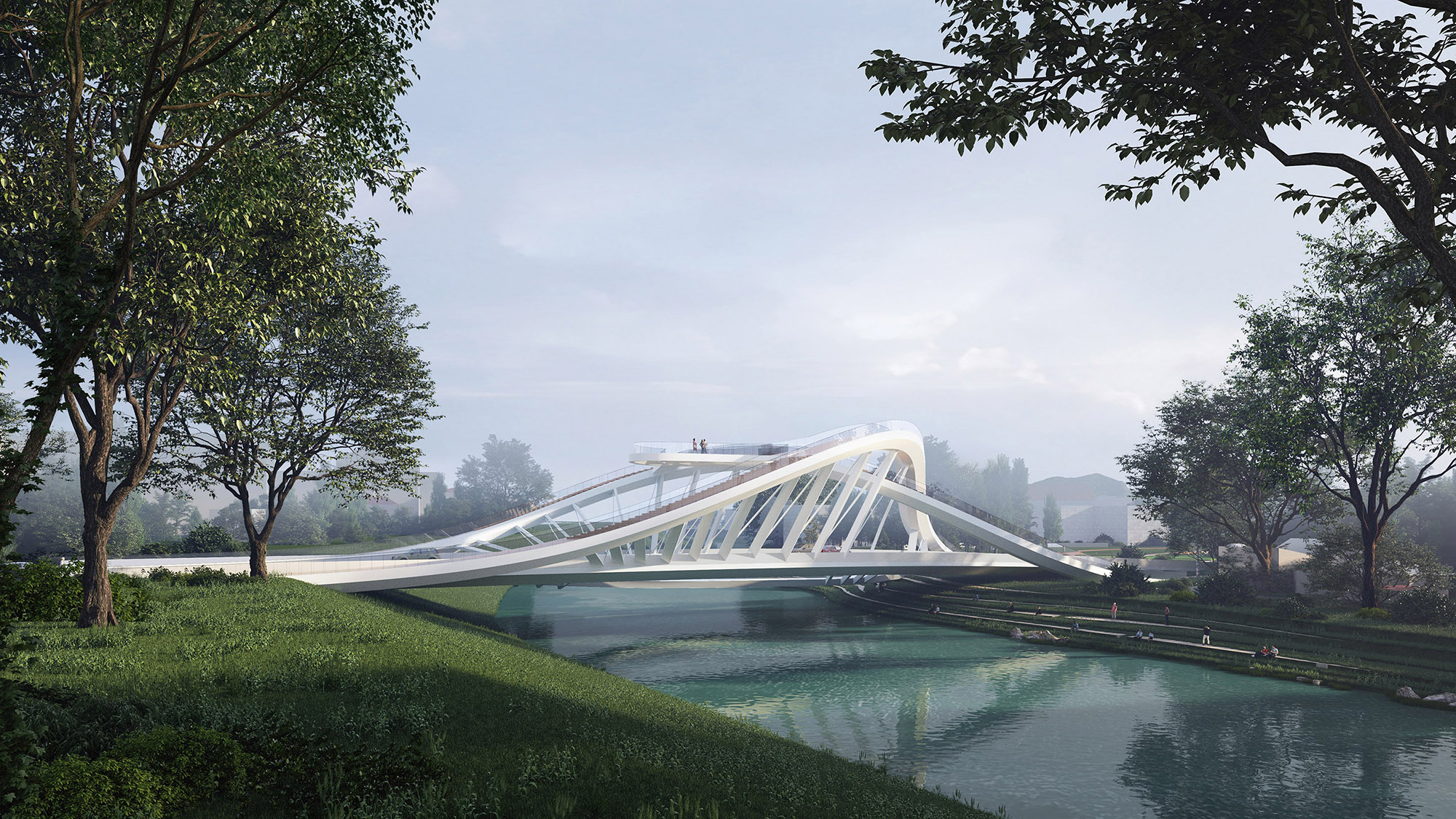
©A05 工作室
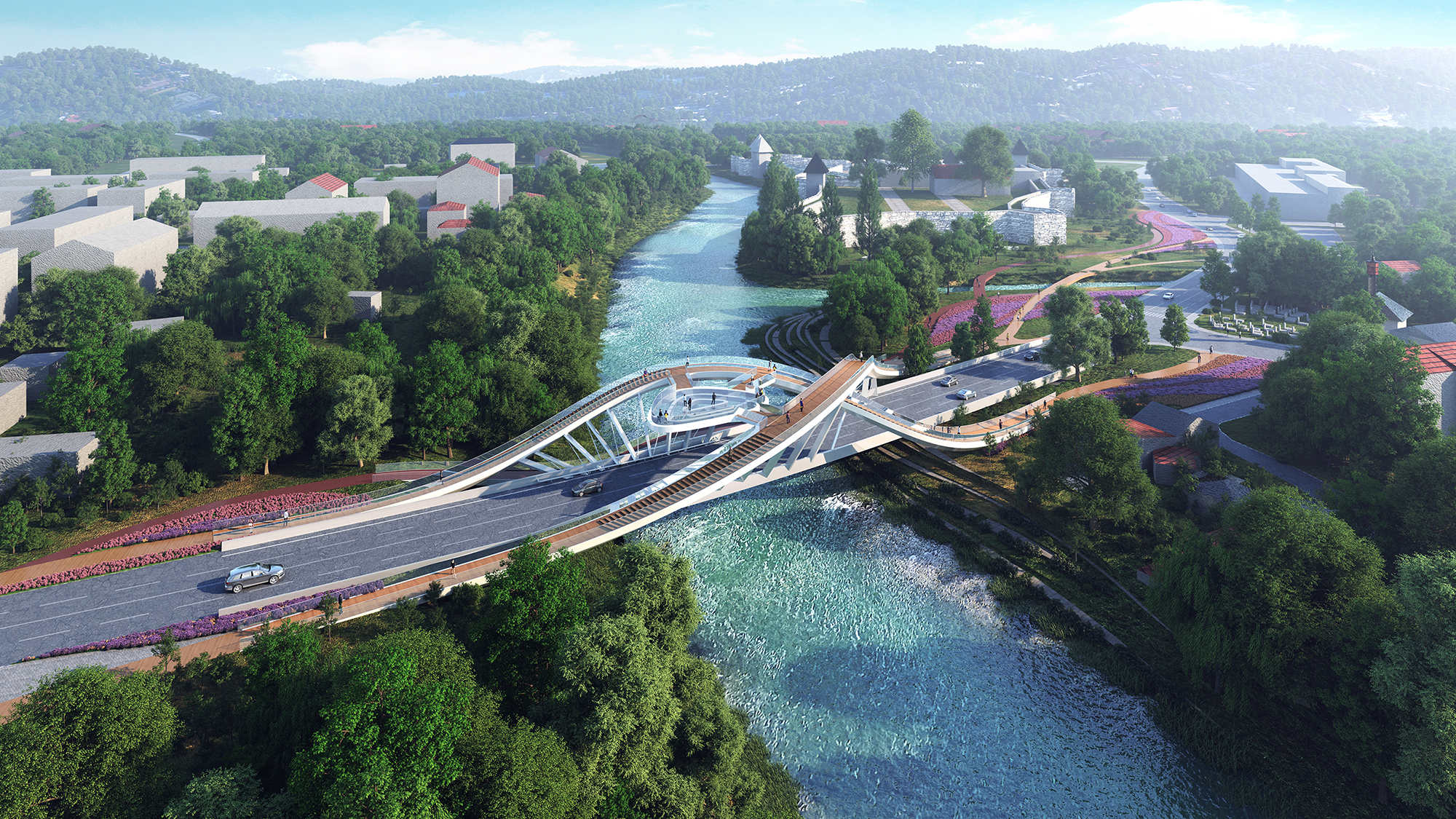
©A05 工作室
桥梁的底部西侧设置自行车道路,与主体桥梁的汽车道路分流设置。桥梁整体为钢桁架结构,结构上弦形成交叉的优美曲线来承托人行步道,上弦通过发散的腹杆与底部汽车道部分相连接,形成完整的桥梁结构。桥梁结构造型优美,成为了Vrbas河上的标志景观。
A bicycle path is set on the west lane of the bridge, apart from car lanes. The bridge structure is steel truss. The upper chord forms a beautiful curve to support the pedestrian walkway, being connected with the bottom motorway through divergent web members to form a complete bridge structure. The beautiful- shaped structure makes the bridge becoming a landmark on the Vrbas River.
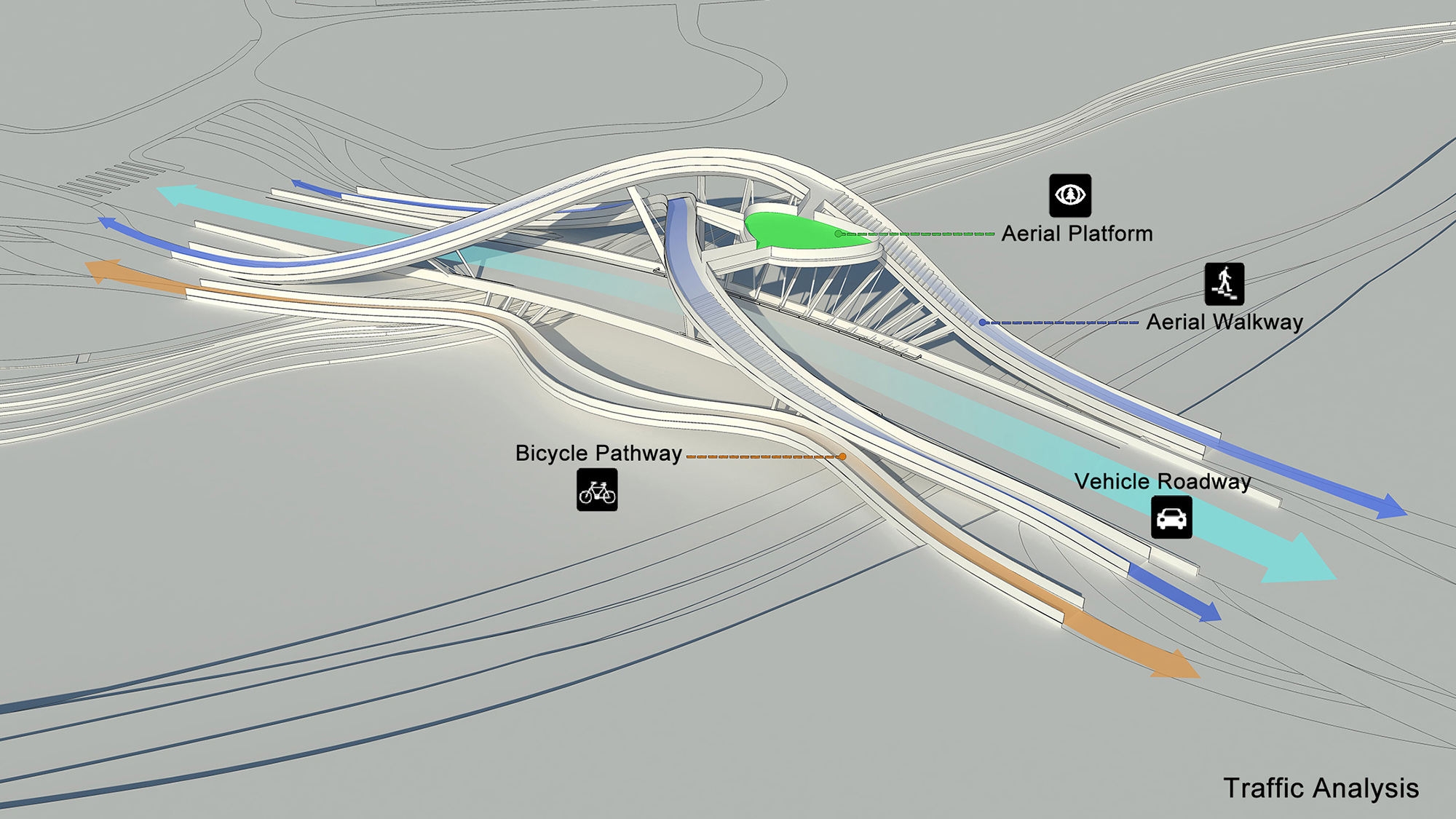
©A05 工作室
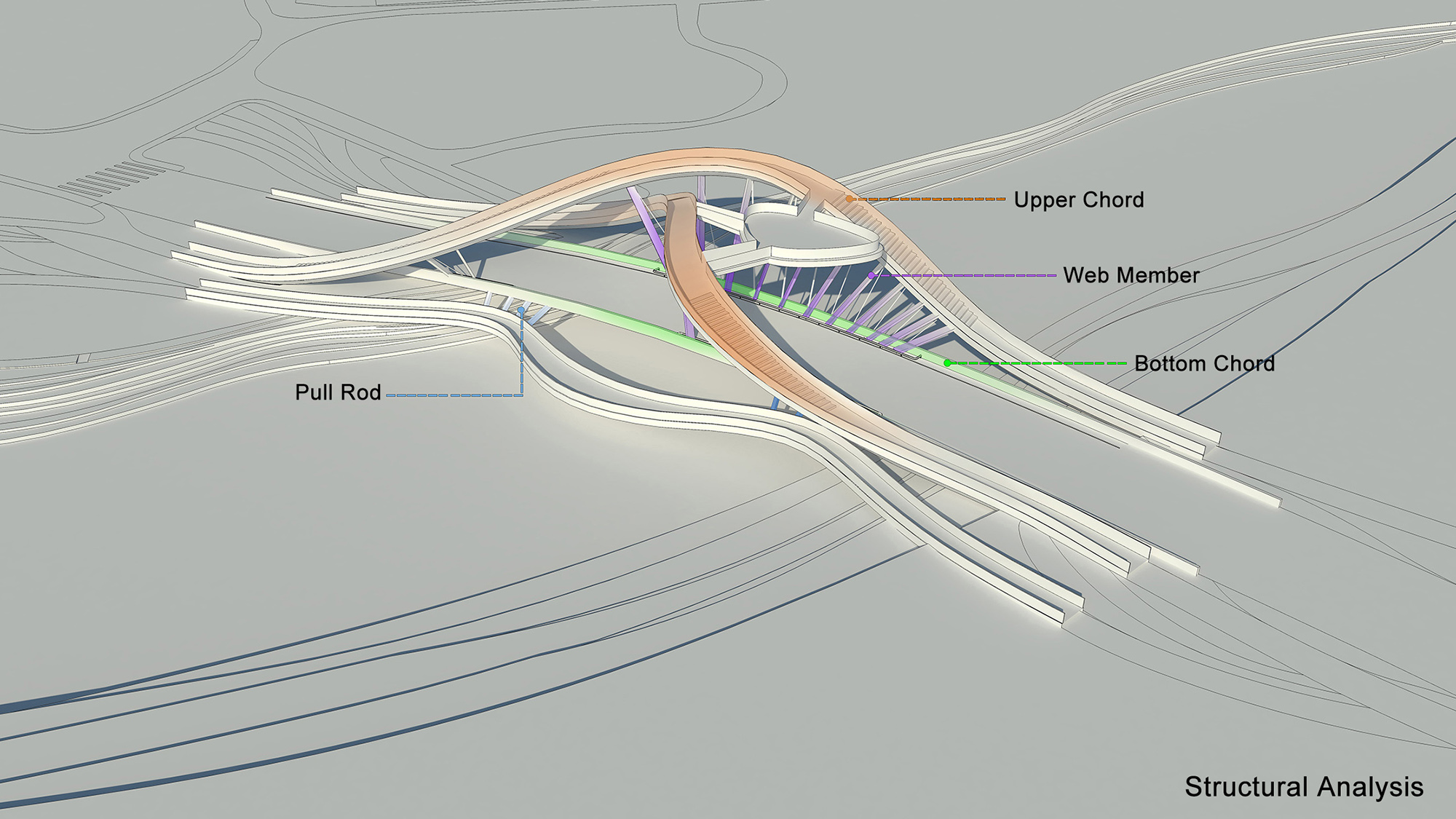
©A05 工作室
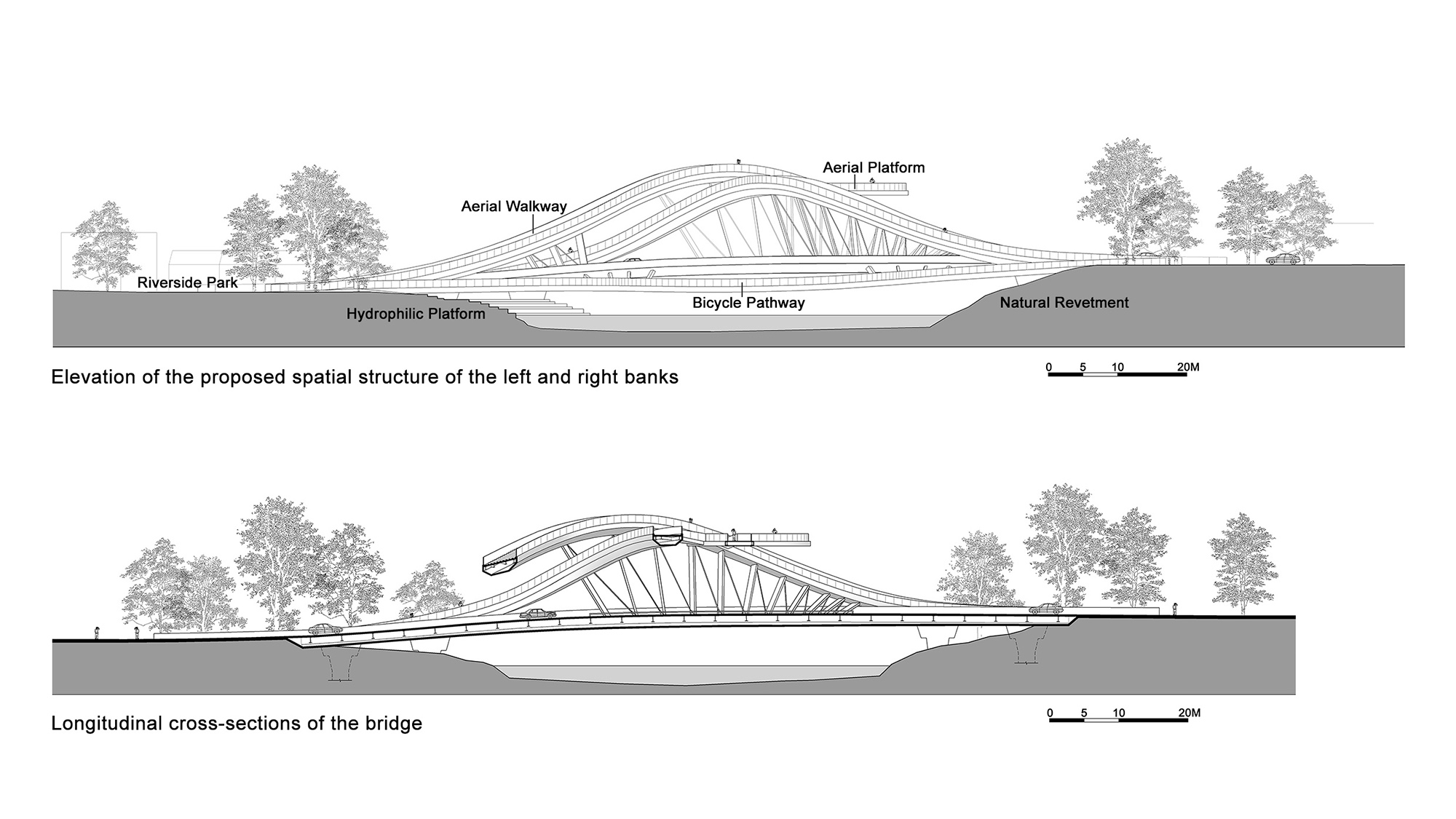
©A05 工作室
项目名称:巴尼亚卢卡多拉克社区桥梁国际竞赛概念方案设计三等奖
设计单位:哈尔滨工业大学建筑设计研究院A05工作室(Studio A05,The Architectural Design and Research Institute of HIT)
设计团队:唐家骏 Tang Jiajun、张波 Zhang Bo、张波涛 Zhang Botao、董天琪 Dong Tianqi





