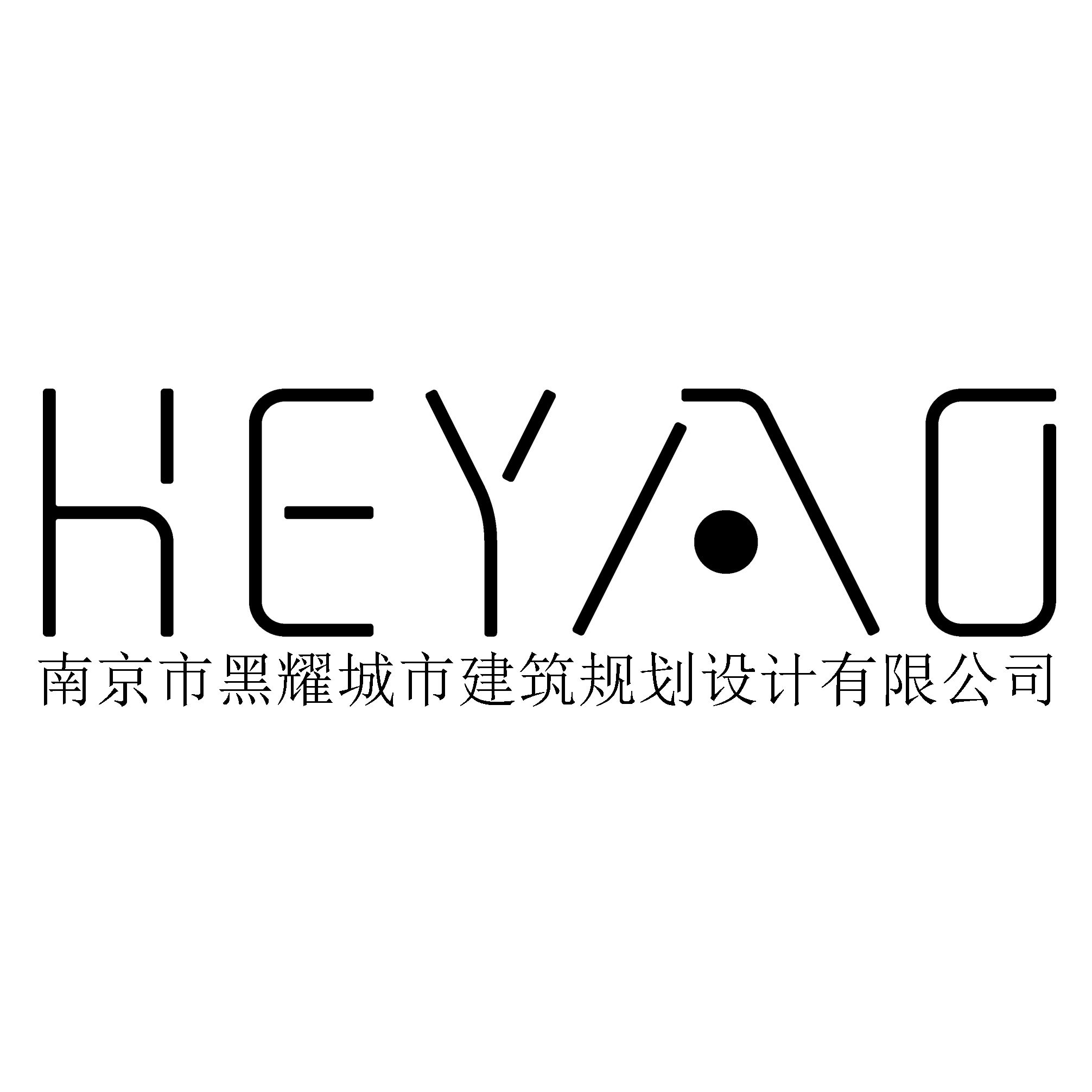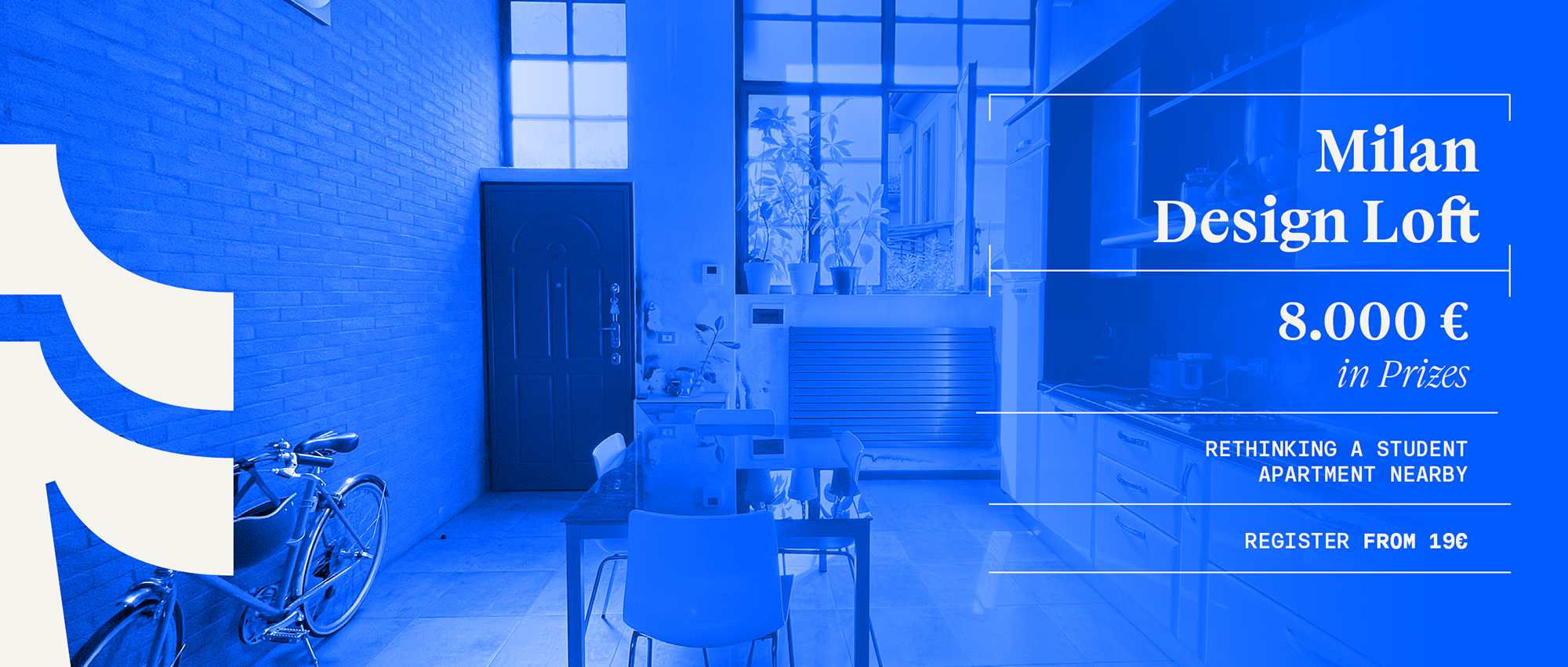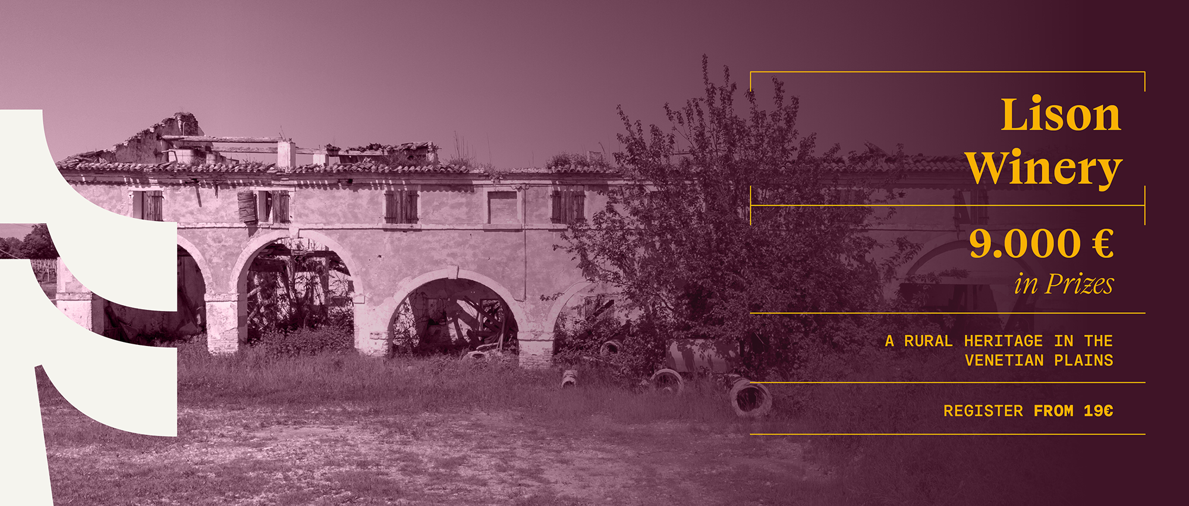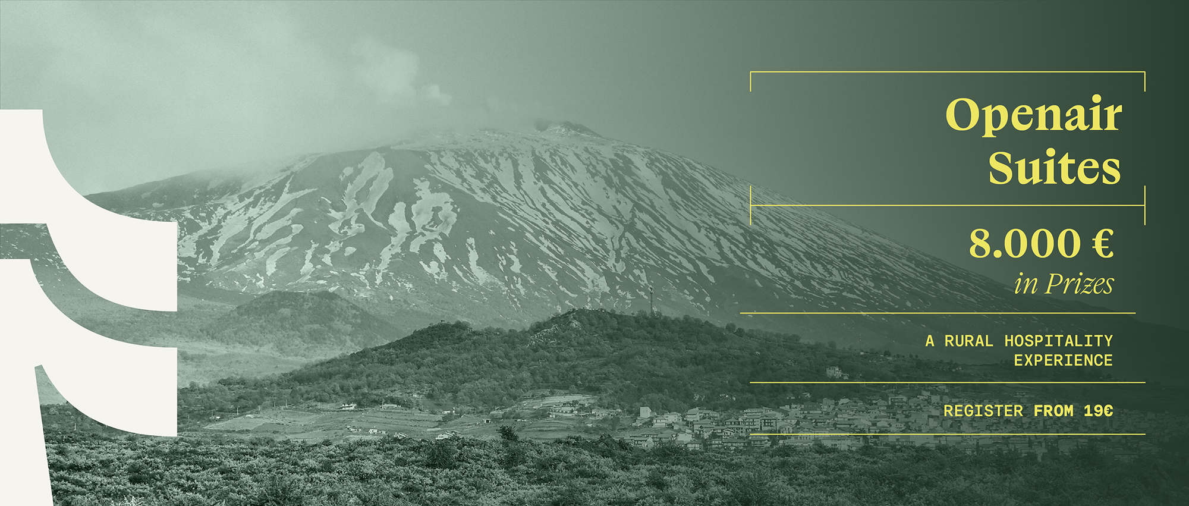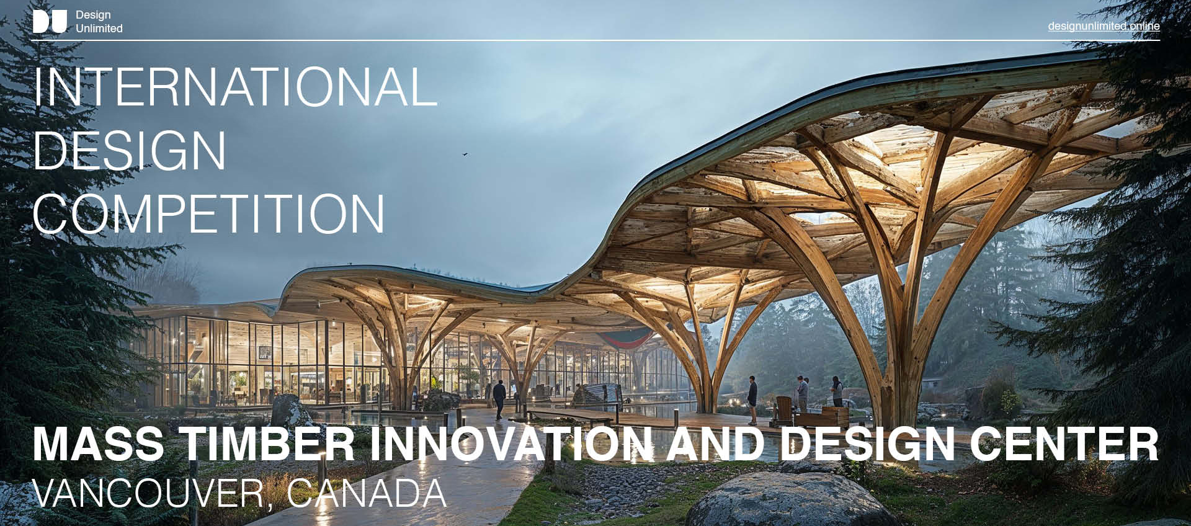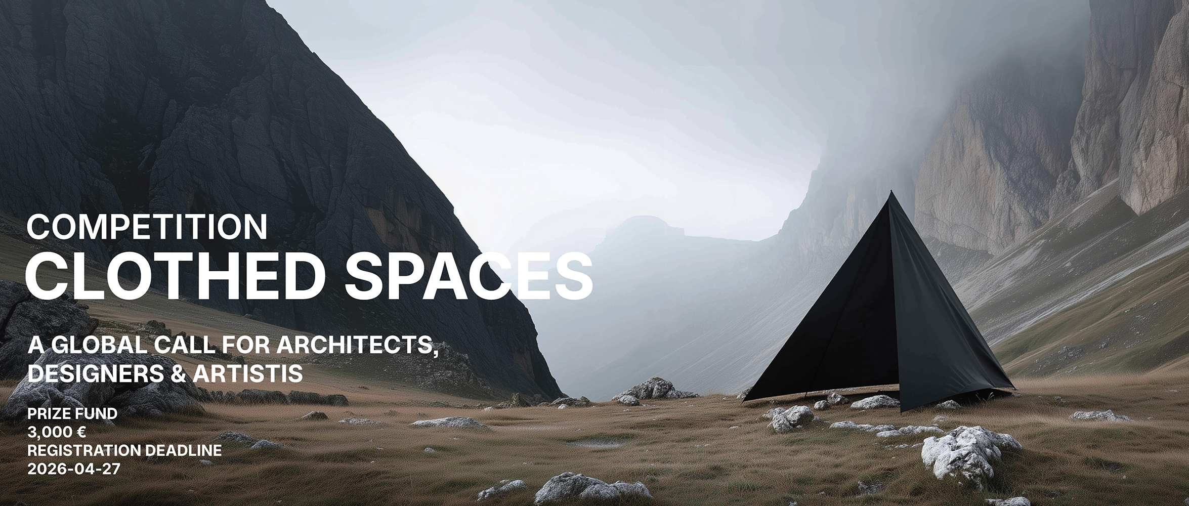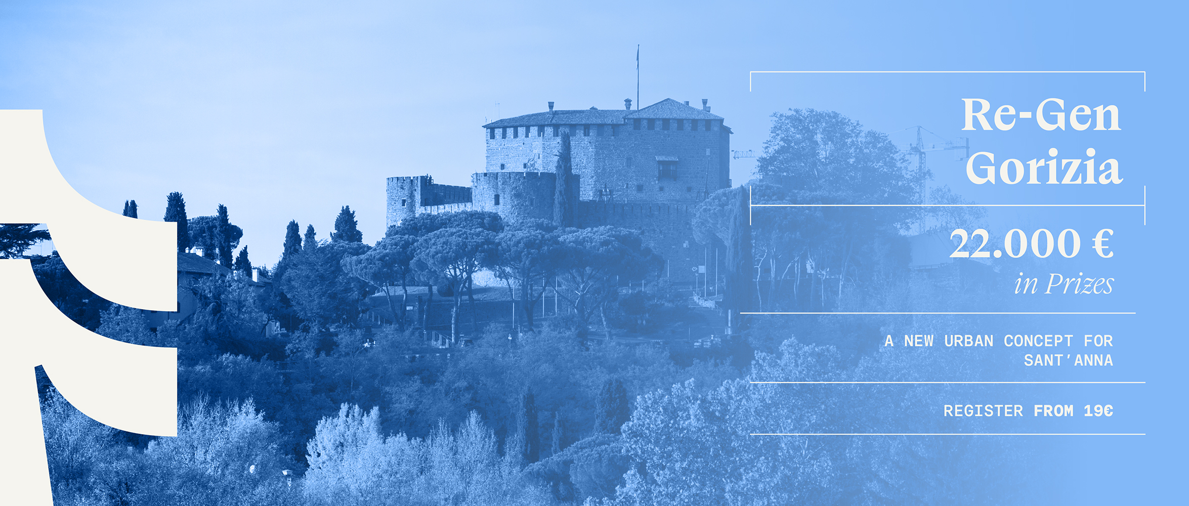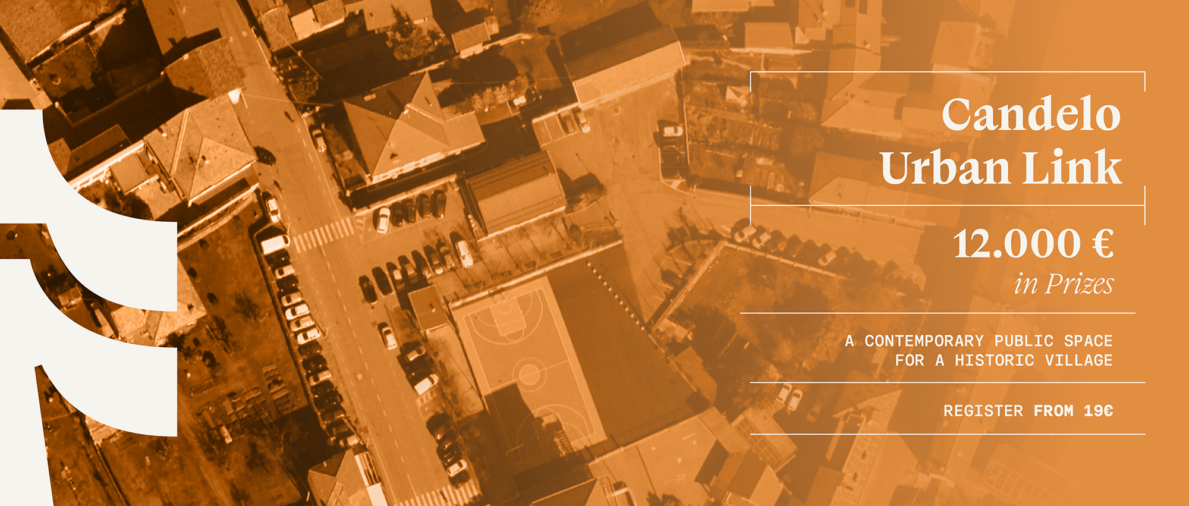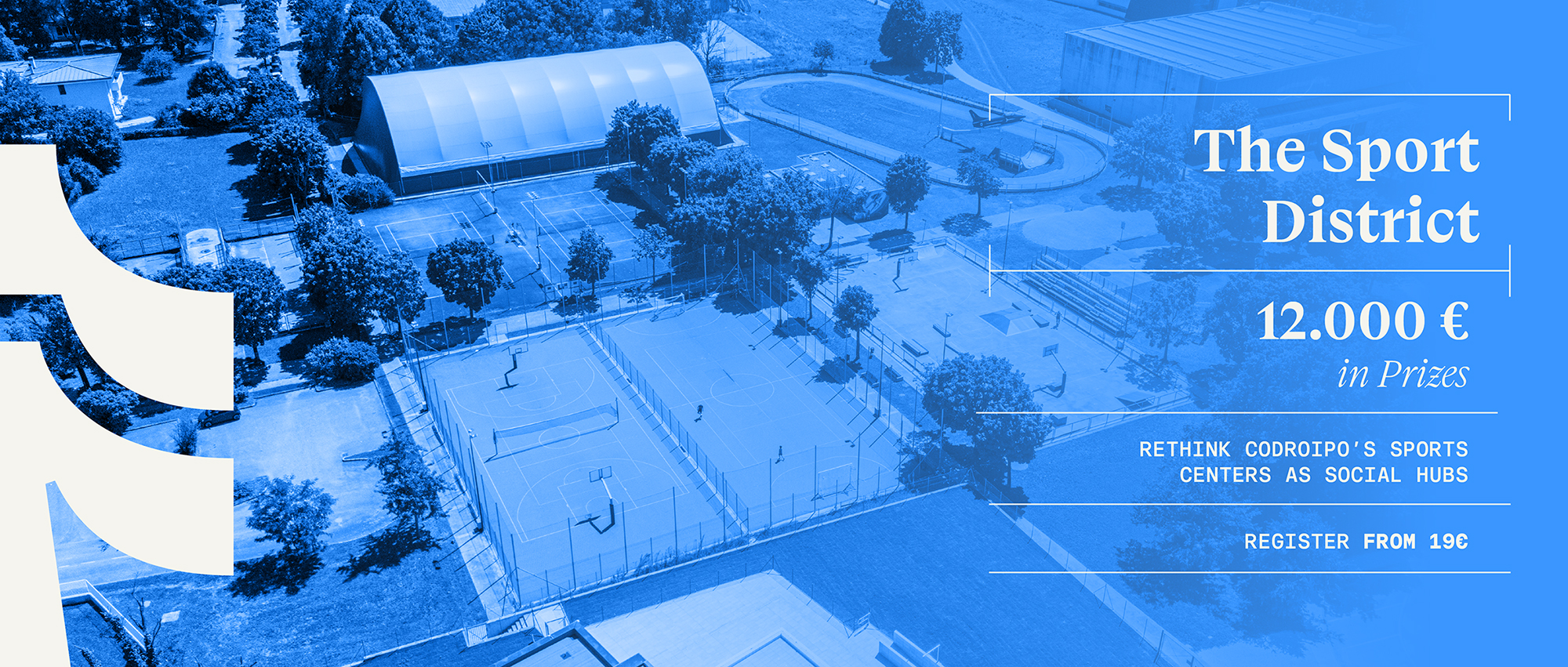作者/Writer:TerraViva Competitions 2020.12.23
荣誉提名
设计团队:Kai Wang, Haojun Yan, Yihui Mai, Wen OuYang(美国)
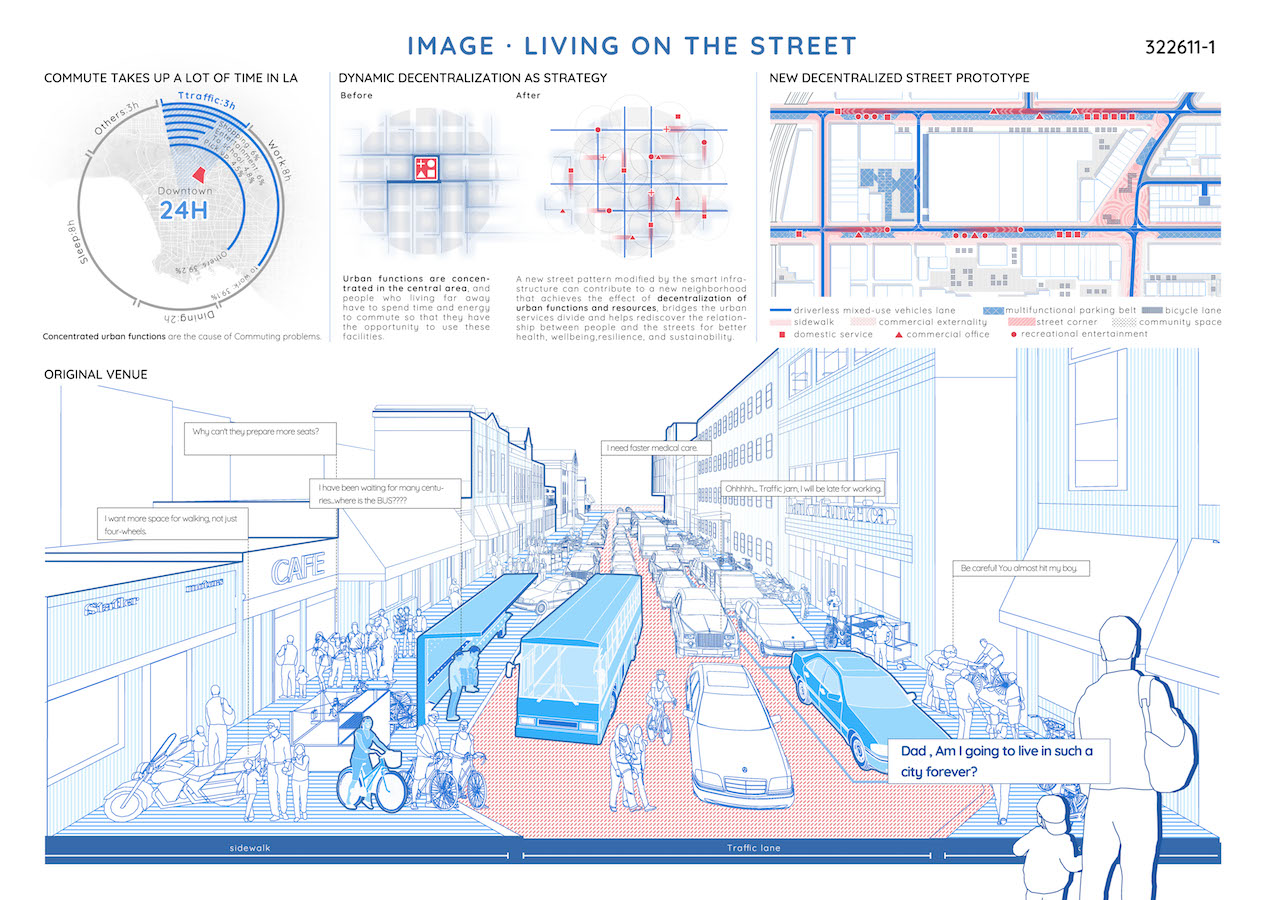
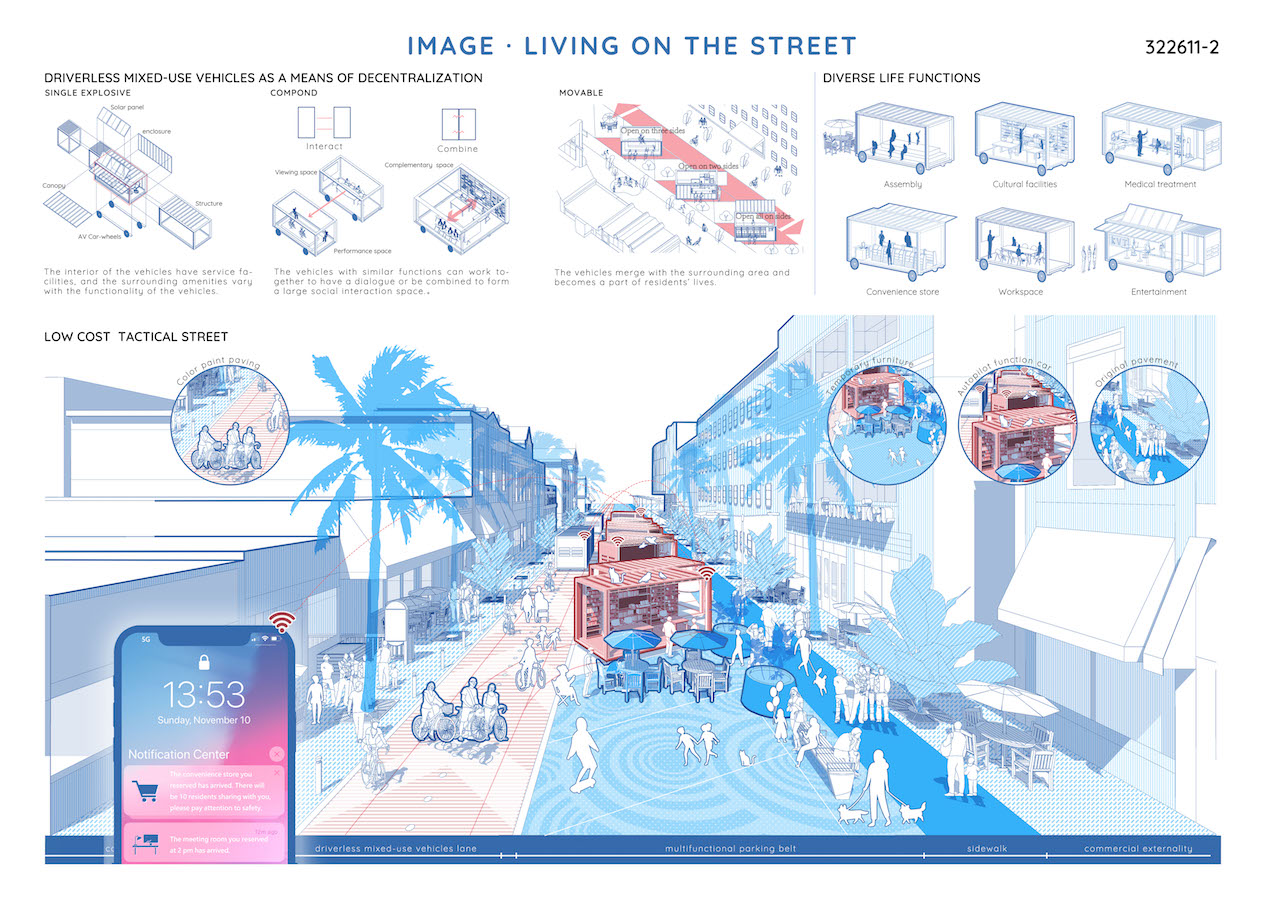
“Living On The Street”
Los Angeles, struggling with its heavy traffic congestion, is going to face another issue. Since the outbreak of the pandemic, the demand for containers in Los Angeles is going to hit a historic record. As the socio‐economic recovery continues and the epidemic becomes more normalized, the surplus of containers is likely to increase the social and environmental burden on the local community.
To avoid the secondary “congestion”, we make full use of the potential mobility and flexibility of containers to form a resilient and smart infrastructure to serve Los Angeles' neighborhoods, not only providing more amenity and public services such as offices, businesses, leisure and health care but also making them more variable: Each resident can adjust the containers to their own needs and the community can use them to enclose the space they need to held events. This could enhance the living nature of community streets and encourages people to live in the street. Besides, the container can be further developed as public transport for necessary long‐distance commuting, thus freeing up the road and providing safer and more attractive walking and cycling spaces for residents.
This mechanism hopes to make each neighborhood a relatively independent and resilient organism while reducing people's reliance on centralized services and facilities in the city center, achieving truly decentralization effect in a bottom‐up manner, ultimately reducing the differences in quality of life brought about by the disparity between rich and poor in different areas, and promoting equality, freedom, and justice in social life.
荣誉提名
设计团队:Ezgi Umut Türkoğlu, Gizem Altan(土耳其)
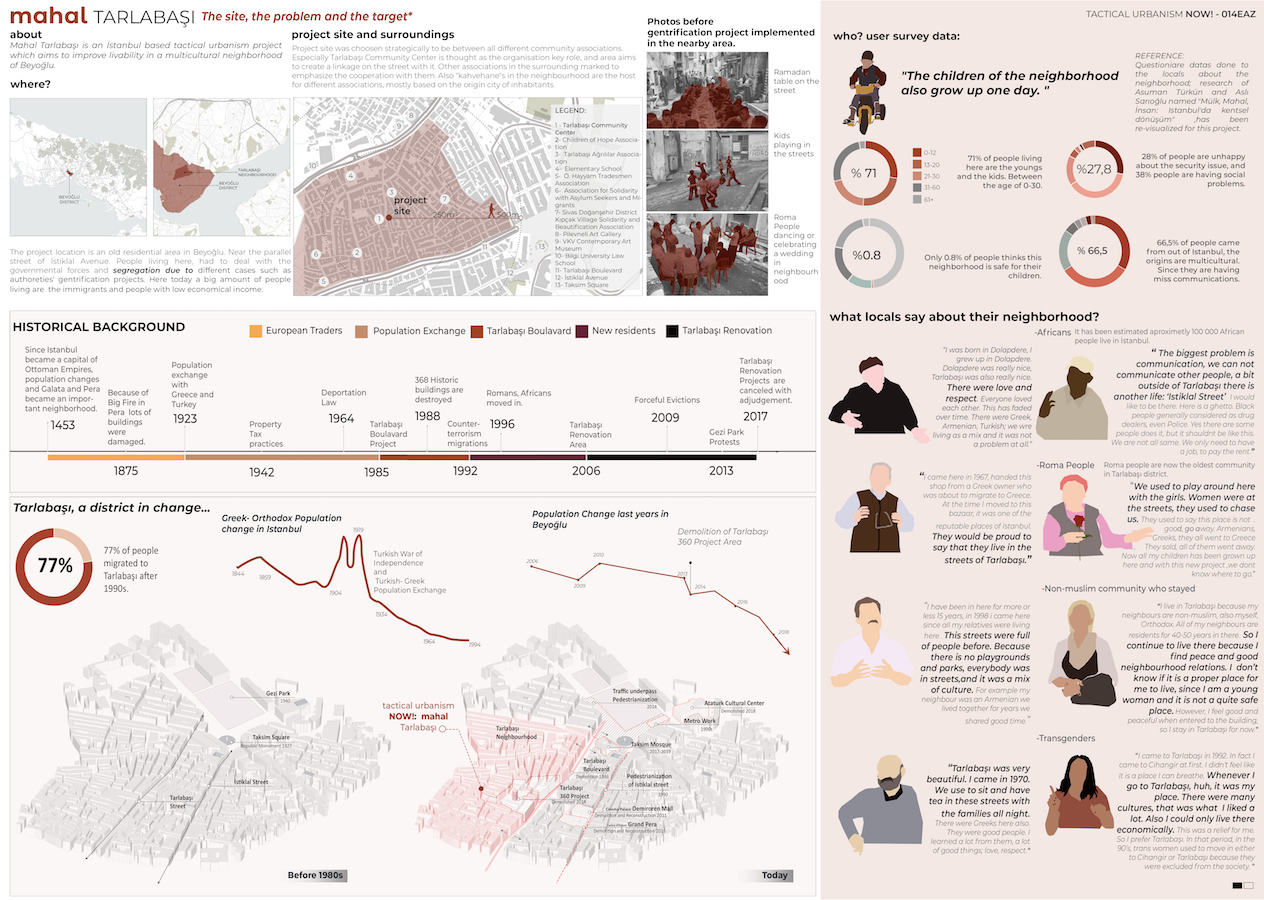
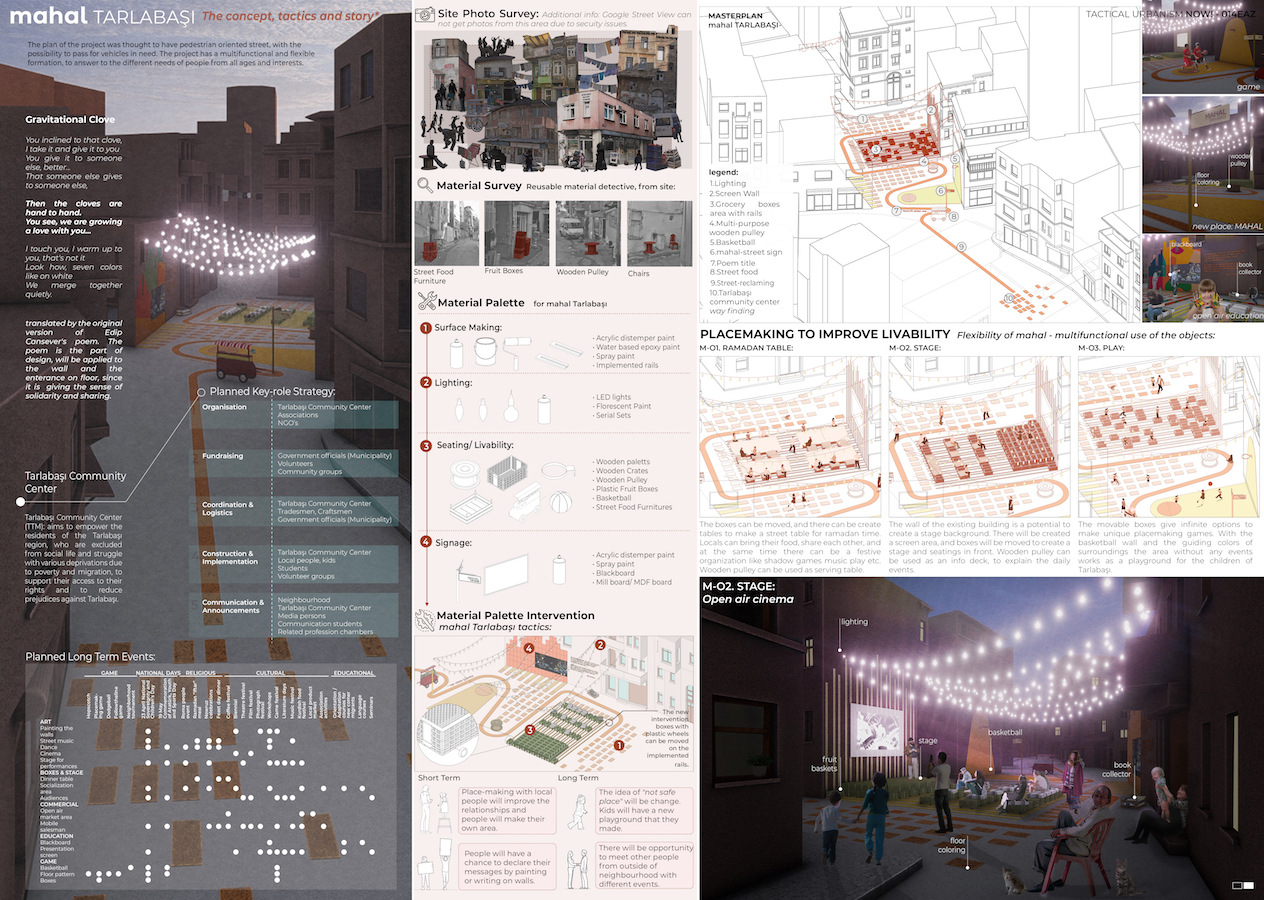
“Mahal Tarlabaşı”
Mahal TARLABAŞI is an İstanbul based project which aims to prevent the social segregation of the Tarlabaşı neighbourhood and the stigmas for it, by increasing the attraction and the activities in the area. The area is mostly residential, mixed‐use areas with shops on the ground floor, hosting lowincome population, mostly migrants.
Due to the government's disputed gentrification project, the area today has been left alone with old buildings of “broken windows”. People have now negative prejudices about Tarlabaşi.
Inferences of analysis shows that local people need more qualified and safe spaces for gathering, for their children and their social lives. The goal of the project is to provide a new livable space. The implementation process: surface making by using colors, lighting the area and using low cost materials easily found in the streets. The urban furniture will be held by locals in order to involve them in the process and to increase the participation with a sense of belonging. Tarlabaşı Community Center has been thought to play a key role in organizing this both short and long term processes. Over time the idea of a "not safe place" will be changed. The possible events taking place here will create new opportunities for people to meet and socialize. The project has been thought as a multifunctional and flexible concept, able to answer to the different needs of people from all ages and interests.
荣誉提名
设计团队:Chiara Torregrossa, Beatrice Balducci(意大利)


“Prospettiva Ballarò”
Ballarò, in the historical center of Palermo, is a quarter that shows intrinsic coexistence as an everyday life practice: migration flows, architectural layering, multiethnicity, abusiveness, grassroots, organized crime, abandonment. The neighborhood's plurality is poured into its public space, which is dense, layered with diverse practices, and often improperly used ‐ i.e. criminal activities, illegal dumps ‐ causing the lack of neutral and public spaces.
Prospettiva Ballarò is a strategy that, starting from a deep understanding of the context, its specificities, and social intelligence, inspires a series of tactical actions. The project identifies crucial denied places either for their criticalities or potentials. It creates a system of essential interventions that aim to propose new and different uses of those places, providing flexible platforms for the neighbourhood’s existing activities that don’t have a suitable place to happen.
The tool proposed is extremely simple and flexible as a DIY game in accordance with the essence and wit of Ballarò people, which have learned, after years of political negligence, to make do. A simple cube composed of tubes and connectors is the basic unit of infinite structures, creating scaffolding of possibilities. After having occupied and activated one of the crucial places identified, the structure disassembles and migrates to another one, colonizing little by little the entire neighborhood.
These interventions, proposed as a tool of participation, have the objective of an immediate and partial revitalization of public life, raising awareness of the community on the quality of the space and their neighborhood's redemption.
荣誉提名
设计团队:Sarah Mui, Alan Cheung, Garrick Chan, Ryan Tung, Daisy Ng(中国香港)


“Cat‐Streetopia”
If streetscape is played rather than planned, can we encourage a wider community to participate in improving their neighbourhood? Once a blooming antique community in Hong Kong, Lascar Row, a.k.a. Cat Street, has struggled to maintain its popularity with its sole dependence on tourists and detached local relevance. Cat‐streetopia is an O2O placemaking framework that redefines public space ownership and reinvents streetscape to consolidate the neighbourhood’s identity utilising a mixed reality gaming model. It encourages community engagement from the planning to execution of neighbourhood enhancement through tactical urbanism.
Cat‐streetopia promotes people‐led regeneration of the neighbourhood through community principles and design modules. Players can reconfigure Lascar Row’s streetscape by creating unique and flexible street furniture and arrangements. Proposal scoring the highest points in each month will be realised.
Principles: through interviews and surveys, we mapped the dynamics between various stakeholders of Lascar Row and translated them into principles that score the viability of players’ proposals in meeting these complex needs. Local stories are retold indirectly through these principles.
Design Modules: the modules are flexible structures that can be configured freely: on their own; with existing structures; or between modules, allowing players maximum flexibility to design their vision. New relevance can be built through gaming.
Mixed Reality: players can go to Lascar Row to virtually placed their proposal on site, prompting interactions from local characters from the augmented neighbourhood. Longevity: the longevity of gameplay is ensured through patch‐ups with new modules and eventbased themes, revitalising the physical streetscape eventually.
荣誉提名
设计团队:Malena Blanco, Carolina Guerra, Santiago Hernández, Hanyoung Lee(阿根廷/韩国)


“Follow the Data”
Since the beginning of the Covid‐19 pandemic, domestic space has become our main scenario and virtual tools have had a breaking point on the way we keep connected; the way we work, gather, produce and consume, highlighting questions we need to ask on how we think of the cities of the future.
This question has guided our project on the challenge we face nowadays: What will happen after Covid‐19? Will there be more pandemics? How do we re‐inhabit the city and its public spaces? How can we build community? How can we stay connected?
We believe the most important thing we can offer people is the power to be active characters who create a participative and democratic public space. We propose an infrastructure for new or diverse undefined uses that emulates the dimensions of domestic space in a 4mx4mx3m spatial grid that allows flexible appropriation by the user, from individual to collective use, connected to a data‐driven tool that will help to provide and collect information of those particular places, as well as to select how they use the grid; will it be a space for sitting, for playing sports, for a hammock, or watching a movie? We provide the support for the democratic spaces to happen.



