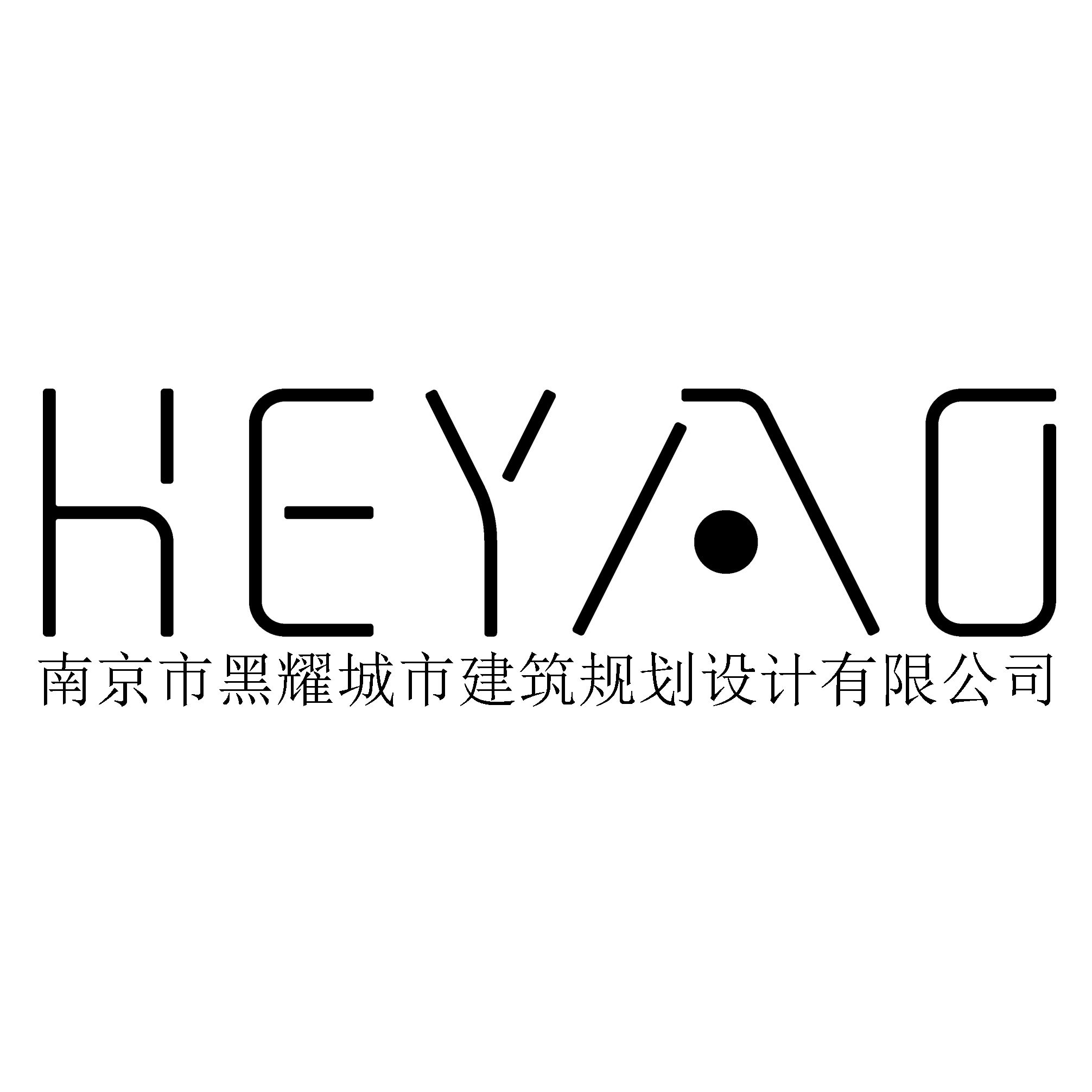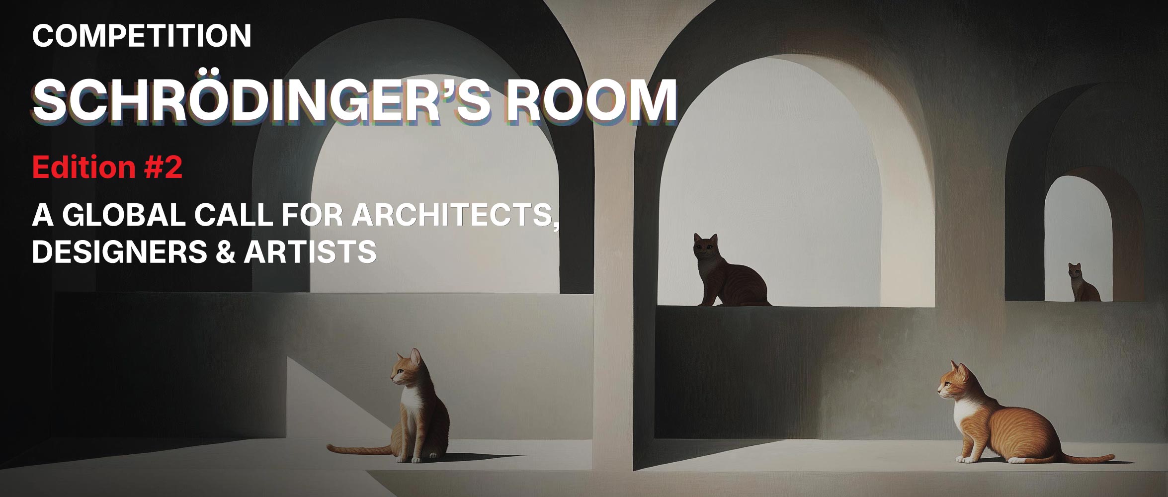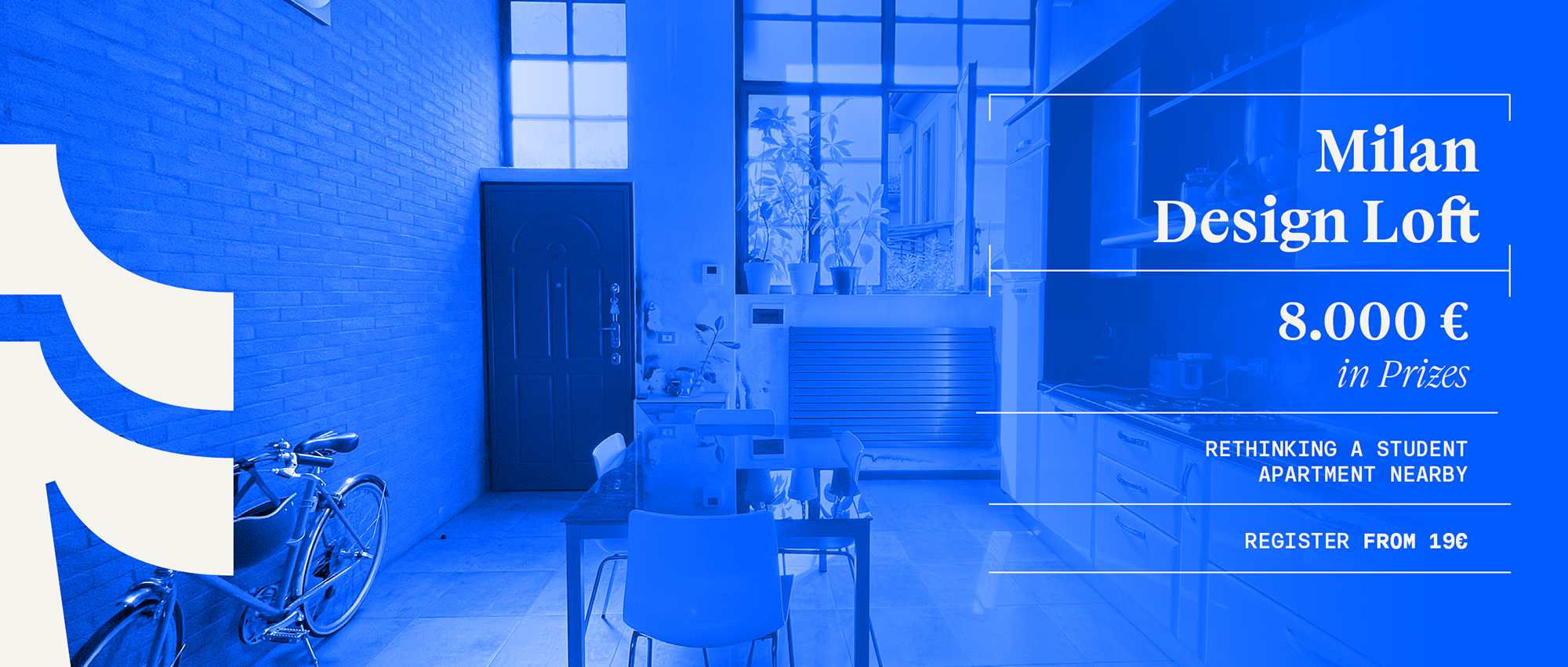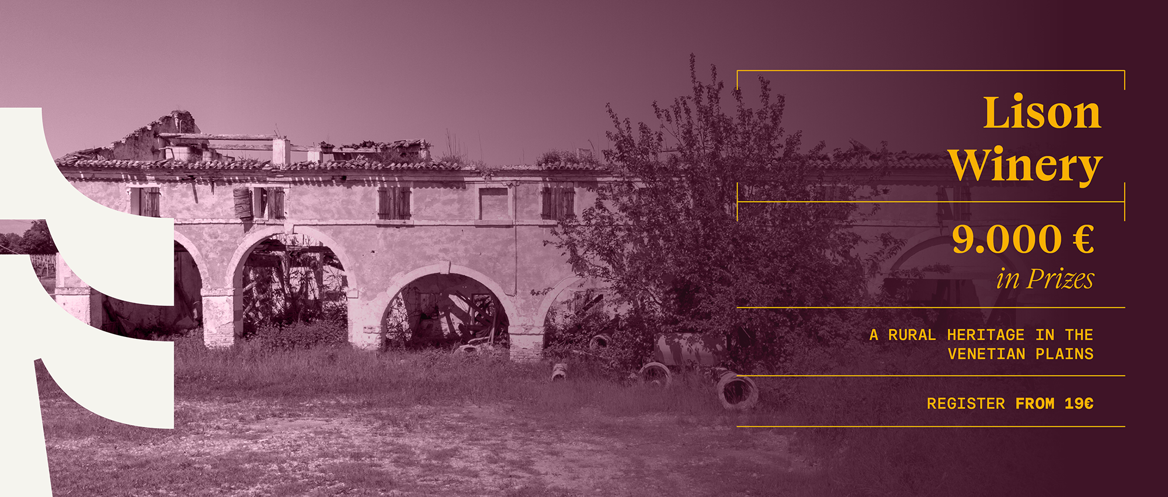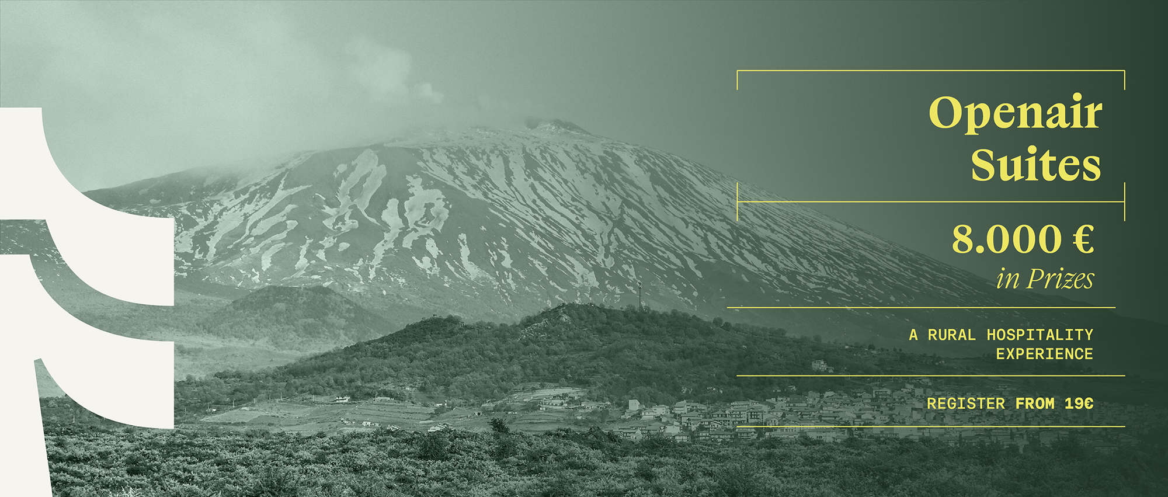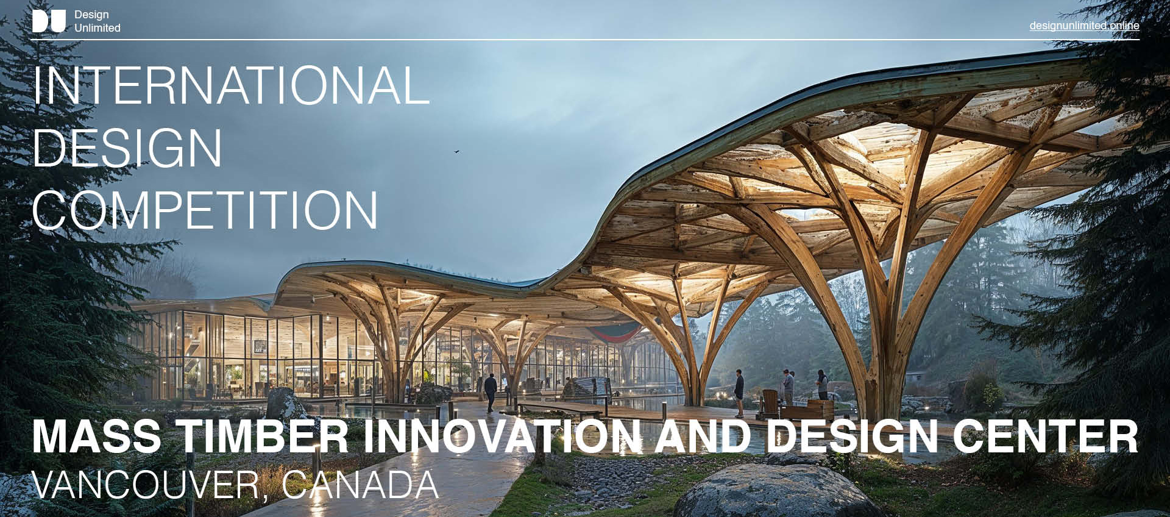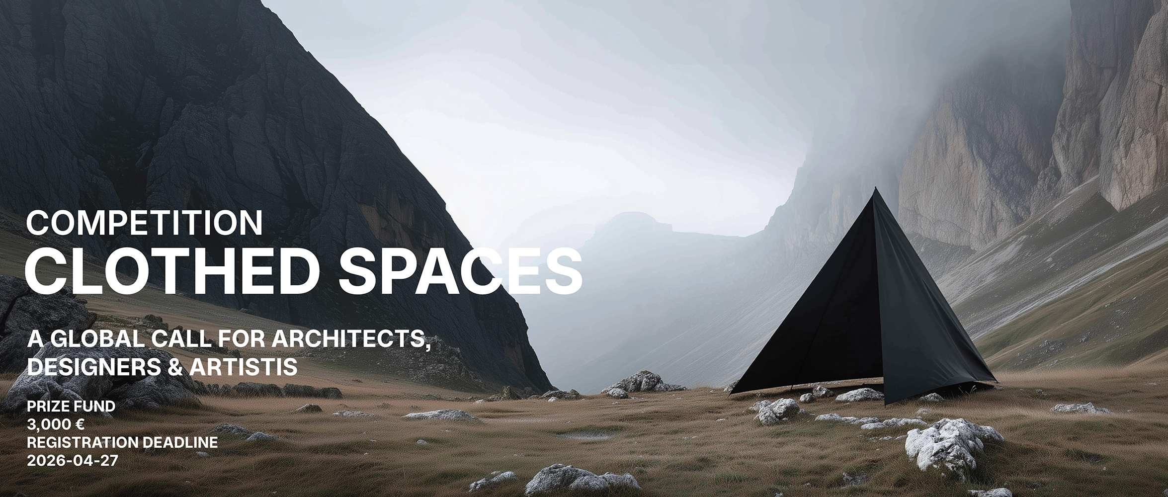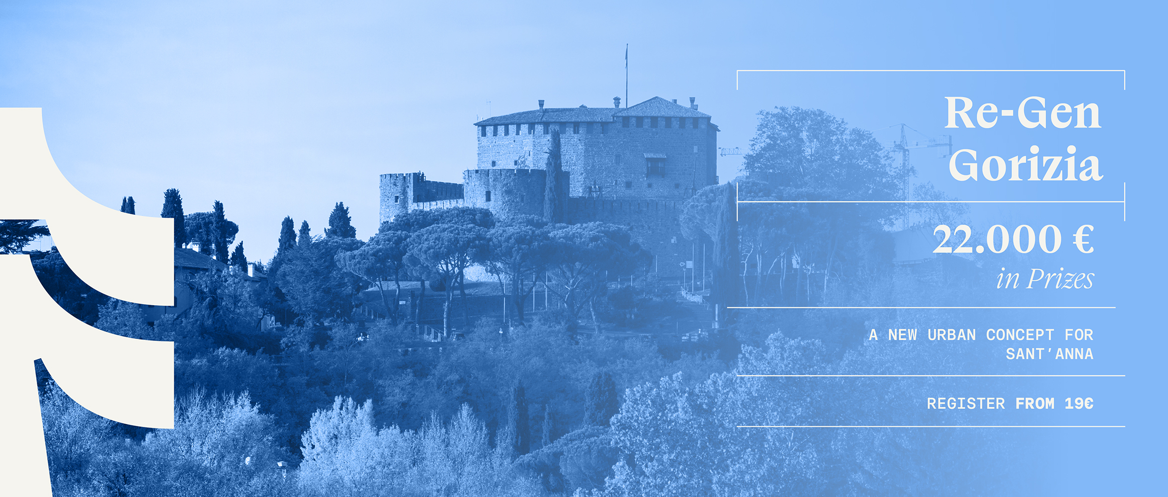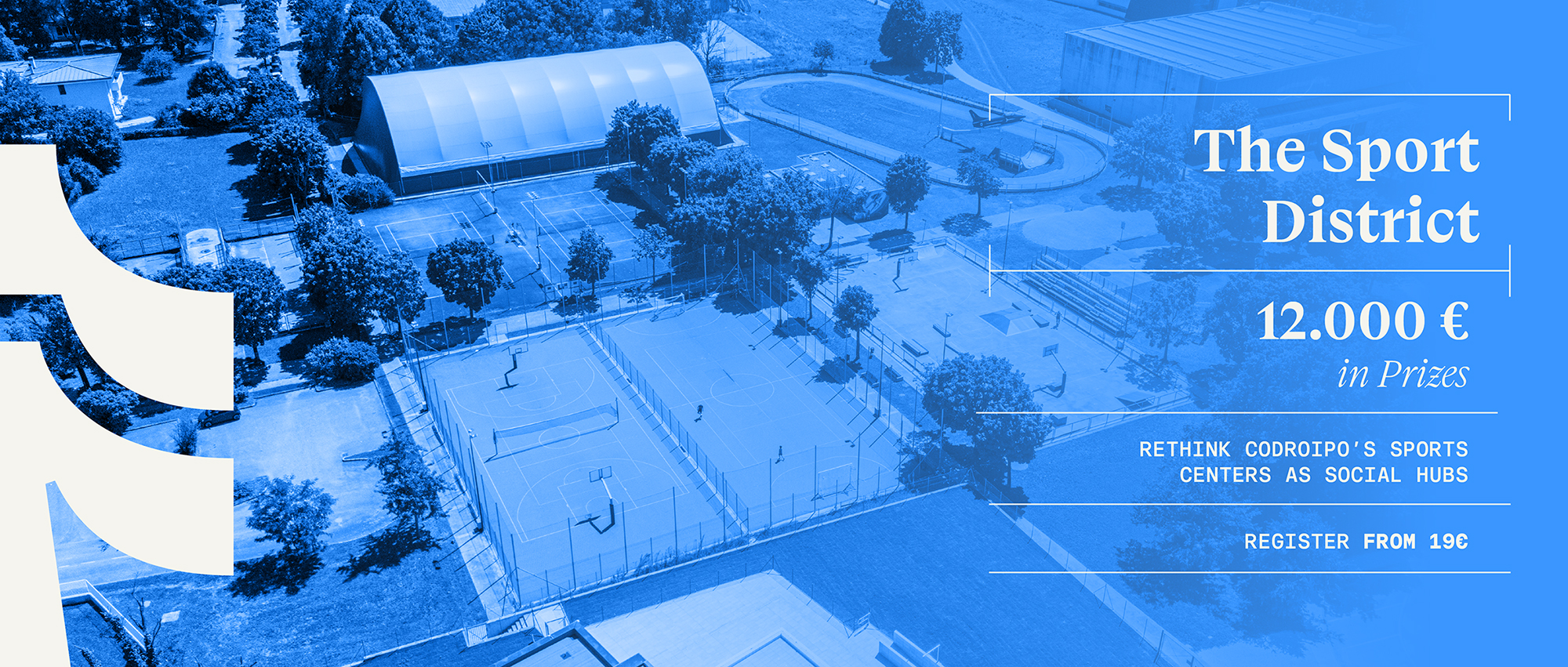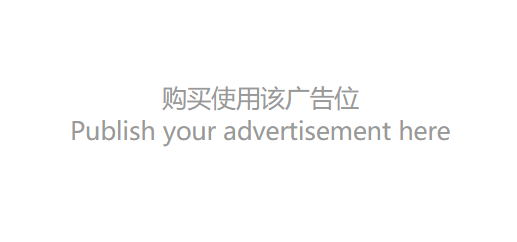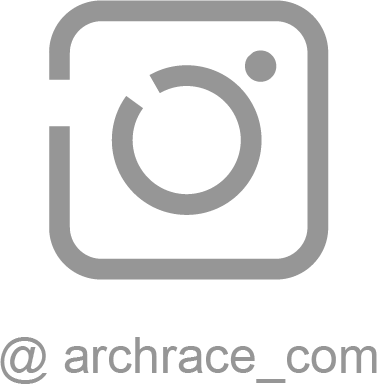
I. 项目名称 Project name:
金华市中央创新区(南区)金创绿谷概念设计及一期建筑方案设计国际竞赛
International Competition of Jinhua Central Innovation District (South Zone) Jinchuang Green Valley Conceptual Design and Phase I Architectural Schematic Design
II. 报名截止时间 Application deadline:
2022年6月30日 15:00
15:00 p.m. June 30, 2022
III. 组织机构 Organizing institutions
主办单位: 中交城市投资(金华)有限公司
Host:CCCC Urban Investment Jinhua Co.,Ltd
竞赛组织机构:深圳市一和雅韵建筑咨询有限公司
Competition organizater: Shenzhen Ehow R&D Center
联系方式 Contact information:
田工:+86 13312968676
电子邮箱:competition@ehow.net.cn(北京时间周一至周五 9:00—18:00)
Ms. Tian: +86 13312968676
Email: competition@ehow.net.cn(Beijing Time, Monday through Friday 9:00—18:00)
IV.竞赛规则、设计任务书及相关资料索取
Request for Competition Rule、Design Brief and Relevant Materials
1、竞赛规则及相关资料下载链接:
1. Download link of competition rules and related materials:
https://pan.baidu.com/s/1XbqMKxA5bLo0fomd4GF4wA?pwd=5nx9
提取码 Password:5nx9
2、报名单位需先发送报名表(格式见第二部分 资格预审报名文件格式,③报名表Registration form)至指定邮箱:competition@ehow.net.cn后,由组织方发送任务书等相关资料到报名单位邮箱,报名单位根据任务书等相关资料编制概念提案。
2. The applicant must first send the registration form (see Competition Rules – Part II: Format of Prequalification Application Documents, ③Registration form) to the designated email address: competition@ehow.net.cn. After that, the organizer will send the Design Brief and other relevant materials to the applicant by email, and the applicant will have to prepare a concept design accordingly.
项目概述
Project overview
1、项目背景
Project Background
金华中央创新区(南区)位于浙江省金华市中心城区,作为金华经济技术开发区的核心区块,承载了金华对外开放、高新技术产业发展的重要使命,是金华全面融入沪杭金发展带,建成长三角南翼创新技术转化基地的重要战略平台。通过建设研发中心、总部基地、试验室、研究院等产业资源,助力实体经济与科创资源深度融合发展,推动中央创新区(南区)城市片区的功能再造与城市更新,将其打造为金华产业转型的动力引擎和科技创新的活力之源、全市科技创新平台示范区、产业转型先导区和生态宜居示范区。
Located in the central urban area of Jinhua City, Zhejiang Province, as the core block of Jinhua Economic & Technological Development Zone, Jinhua Central Innovation District (South Zone) carries the important mission of Jinhua's opening-up and development of high-tech industries, and serves as a key strategic platform for Jinhua to fully integrate into the Shanghai-Hangzhou-Jinhua Development Belt and build the innovative technology transformation base at the south wing of the Yangtze River Delta. Through the construction of R&D centers, headquarter bases, laboratories, research institutes and other industry resources, it assists in-depth integrated development of real economy and scientific innovation resources, promotes functional rebuilding and urban renewal in the urban area of the Central Innovation District (South Zone), and builds the District into a driving engine for Jinhua's industry transformation and a vitality source of technological innovation, as well as a demonstration district of the city's technological innovation platform, a pilot district of industry transformation and a demonstration district of ecology and livability.
中央创新区(南区)金创绿谷地标项目是中央创新区的中央科创核心,为中央创新区规划结构中的四大核心之一,是金融科创与生态完美契合的城市绿轴,在顺应国家绿色建筑、节能减排的政策导向下,将打造区域标志性建筑群,形成立体化、智能化的高品质核心公共空间。
Lying at the central scientific innovation core of the Central Innovation District, the Central Innovation District (South Zone) Jinchuang Green Valley Landmark Project is one of four cores in the planning structure of the Central Innovation District. As the urban green axis perfectly blending financial scientific innovation and ecology, it follows the guidance of national green building, energy saving and emission reduction policies, with a view to building a regional landmark architectural complex and forming three-dimensional and intelligent high-quality core public space.
2、项目区位
Project location
项目位于浙江省金华市中心城区西南侧-中央创新区(南区)的东部,湖海塘以西,东起德胜街,西至仙华南街,北至始丰路,南至仙源路。
Located in the east of Central Innovation District (South Zone)-the southwest side of the city proper of Jinhua City, Zhejiang Province and the west of Huhaitang, the Project reaches Desheng Street in the east, Xianhua South Street in the west, Shifeng Road in the north and Xianyuan Road in the south.

图1- 金华中央创新区区位图
Fig.1 Location diagram of Central Innovation District
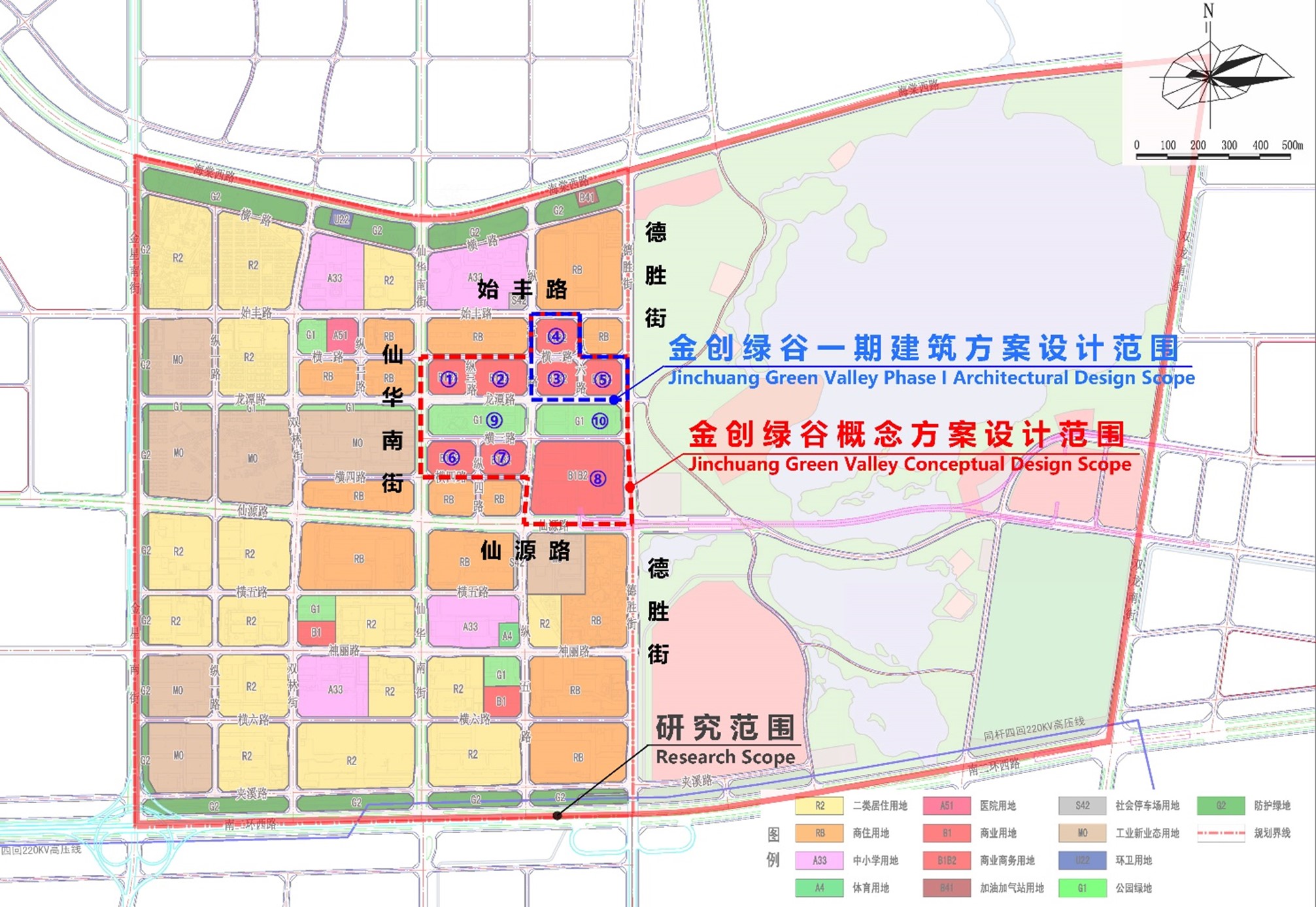
图2- 中央创新区(南区)金创绿谷地标项目范围图
Fig.2 Scope diagram of Central Innovation District (South Zone) Jinchuang Green Valley Landmark Project
3、项目定位
Project location
1、总体定位:金华南客厅、城市新地标。
1. Overall positioning: Jinhua south parlor, new city landmark.
2、总体目标:依托十二幢塔楼地标,打造科创产业及现代服务业总部经济集聚地,依托环境优势将生态资源最大化,实现创新要素集聚和城市服务极核,打造高端产业导入示范,金华城南新门户和都市创新客厅。
2. Overall objective: Relying on the landmark of 12 towers, build a headquarters economy agglomeration of scientific innovation industry and modern service industry, maximize ecological resources on the basis of environmental advantages, realize the agglomeration of innovation elements and the polar nucleus of urban service, demonstrate high-end industry introduction, and establish a new gateway in the south of Jinhua City and an urban innovation parlor.
3、功能定位:
3. Functional positioning:
1)科创中心、智慧西岸,中央创新区先行示范区;
1) Scientific innovation center, smart west bank, pilot area of Central Innovation District;
2)以科创产业、总部经济、居住生活、商务、文旅休闲为主要功能的城市片区;
2) City district with scientific innovation industry, headquarters economy, residence and living, business, cultural tourism and leisure as main functions;
3)打造产业与生态融合片区发展典范。
3) Create a model for the development of industrial and ecological integration areas.
设计内容
Design contents
1、设计范围
Design scope
中央创新区(南区)金创绿谷10个地块(此10个地块在现行控规中的编号为:ZX-30-07-08、ZX-30-07-09、ZX-30-07-10、ZX-30-07-11、ZX-30-07-13、ZX-30-07-16、ZX-30-07-18、ZX-30-07-20、ZX-30-07-14、ZX-30-07-15),具体信息如下表:
10 plots of Jinhua Central Innovation District (South Zone) Jinchuang Green Valley (the numbers of these 10 plots in the current regulatory plan are: ZX-30-07-08, ZX-30-07-09 , ZX-30-07-10, ZX-30-07-11, ZX-30-07-13, ZX-30-07-16, ZX-30-07-18, ZX-30-07-20, ZX -30-07-14, ZX-30-07-15), the specific information is as follows:

2、竞赛阶段
Competition stage
1)金创绿谷概念设计:总用地面积约23.5万㎡,总建筑面积为:1303640㎡,其中计容面积为:800292㎡,地下空间开发总面积为:503348㎡(注:金创绿谷项目地下空间开发总面积根据《金创绿谷核心区地下空间规划》中A-2单元平衡包含ZX-30-07-12地块地下面积) ,包括但不限于上位规划衔接、生态环境等确定整体框架的相关策略;以及功能构成协调、建筑群体空间布局、特色空间营造、天际线优化、街道建筑界面、建筑风格特征等基于中微观尺度城市风貌方面的设计研究。根据产业规划中金创绿谷业态分析,进行建筑主要功能平面布置,使建筑内部功能与外部形态协调统一。
1) The conceptual design of Jinchuang Green Valley: The total land area is about 235,000 square meters, and the total building area is 1,303, 640 square meters, of which the capacity area is 800,292 square meters, and the total underground space development area is 503,348 square meters (Note: the total underground space development area of Jinchuang Green Valley project is based on the balance of unit A-2 in the Underground Space Planning of Jinchuang Green Valley core area, including the underground area of plot ZX-30-07-12), including but not limited to the relevant strategies for determining the overall framework of superior planning connection, ecological environment, etc.; as well as the coordination of functional composition, the spatial layout of building groups, the creation of featured space, the optimization of the skyline, the street building interface, and the architectural style characteristics based on design research of meso and micro-scale urban style. According to the analysis of the business formats of Jinchuang Green Valley in the industrial planning, the plan layout of the main functions of the building is carried out to coordinate and unify the internal functions and external forms of the building.
2)金创绿谷一期建筑概念方案设计:现行控规中的编号为ZX-30-07-10、ZX-30-07-11、ZX-30-07-13的3栋塔楼(④、③、⑤地块),总用地面积:约4.3万㎡,总计容面积20.2万㎡,地下空间面积根据《金创绿谷核心区地下空间规划》进行单元平衡统筹考虑。
2) The architectural schematic design of Jinchuang Green Valley Phase I: Three towers with serial numbers of ZX-30-07-10, ZX-30-07-11, ZX-30-07-13 in the current regulatory plan (plots ④ , ③, ⑤): the total land area is about 43,000 square meters, the total capacity area is 202,000 square meters and the underground space area shall be balanced and planned according to the underground space planning of Jinchuang Green Valley Core Area.
3)获得第一名的优胜单位深化设计内容:一期建筑方案深化至方案设计阶段,深度达到方案报建深度(其中建筑专业达到初步设计深度),并配合主办方完成方案报建工作(其中,地下室方案设计由总控设计单位另行承担);后期配合初步设计、施工图设计、及施工阶段的顾问工作。(具体描述详见设计任务书)。如第一名优胜单位(联合体)不具有方案报建资质,可自行委托国内具有报建资质的单位完成报建工作。
3) The design development content of the first-place winner: From the development design of Phase I architectural scheme to schematic design phase, the development should reach the depth of scheme construction application (architecture specialty reaches the depth of preliminary design), and cooperate with the Host in completing the scheme construction application work (Among them, the basement design shall be undertaken separately by the general control design agency). Subsequently, the first-place winner should cooperate with the preliminary design, construction drawing design and consultancy work in the construction phase. (For details, please refer to the Design Brief). If the first-place winner(consortium) does not have the project construction application qualification, it may independently entrust a domestic agency with the construction application qualifications to complete the construction application work.
报名要求
Requirements for application
1、本次国际竞赛将采用“公开报名”的方式,不设资质限制,境内外具有相关设计经验的单位均可报名参加,报名单位须是国内外合法注册的独立法人企业或机构,可提供有效的营业执照或商业登记证明。
1. The international competition will adopt "open application" without qualification restrictions. Units with relevant design experience from home and abroad may apply for participation. Application agencies should be independent legal person enterprises or institutions legally registered at home and abroad with valid business licenses or business registration certificates.
2、允许联合体报名,联合体成员不得超过2家,联合体各方不得再单独以自己名义,或者与另外的单位组成联合体参加本次竞赛。
2. Consortium with no more than 2 members is allowed. In addition, each consortium member is not allowed to make duplicated applications either by himself/herself or by joining a different consortium with other design agencies.
3、本次竞赛活动不接受个人及个人组合报名。
3. Applications submitted by individuals or a group of individuals are not accepted.
4、有类似设计经验的团队将优先考虑:
4. Priority will be given to teams with similar design experience:
a)具有丰富的城市核心区大型综合体设计经验;
a) With rich design experience in large complexes of urban core areas;
b)具有超高层建筑设计经验;
b) Experience in super high-rise building design;
c) 具有酒店设计经验;
c) Experience in hotel design;
d) 获得国际或国内重大设计类奖项。
d) Having won major international or domestic design awards.
5、参与本次国际竞赛的规划设计人员应为该设计机构的在册人员,主创设计师必须真正负责本次项目,参与本次国际竞赛全过程,且答疑会、评审汇报均需参加。为了保证项目规划设计人员对中国地区背景和相关要求的准确理解,项目规划设计人员中应至少有一名通晓汉语的人士。
5. The planning and design personnel participating in the international competition should be the personnel on the payroll of the design institution. The chief designer must be the truly responsible person of the Project, and needs to join the whole process of the International Competition, and participate in the Q&A meeting and review report. In order to ensure an accurate understanding of the background of Chinese region and relevant requirements, the Project planning and design personnel should include at least one member proficient in Chinese.
6、公开报名单位(联合体)根据竞赛规则要求提供资格预审申请文件,资格预审申请文件包括报名资料及概念提案(对本项目的概念理解),概念提案可采用多种形式表达设计核心概念和想法,内容不超过10页。(具体要求详见资格预审文件第3.1)。
6. The open application design agency (consortium) will provide prequalification application documents as per Requirements for Prequalification Application Documents, which include application materials and a concept design (the conceptual understanding of the Project). The conceptual proposal may adopt various forms to express the core concepts and ideas of the design, not exceeding ten pages in content. (See 3.1 of the Pre-qualification Documents for specific requirements.)
7、报名单位需于2022年6月30日15:00前登录网址或扫描二维码:
http://hi07552w.mikecrm.com/sHrWFMN,登录并登记报名信息,请准确填写报名信息(内容须与提交的资格预审申请文件一致)。
7. Please log in to the website or scan the QR code: http://hi07552w.mikecrm.com/sHrWFMN, and register the application information before 15:00 of June 30, 2022. Please fill in an accurate registration information (the content must be consistent with the prequalification application document submitted).

竞赛规则(含日程安排)
Competition rules (including schedule)
本次国际竞赛采用“公开报名”的方式:
“Open tender” is adopted for this International Competition:
第一阶段——公开报名及资格预审:资格预审委员会将对公开报名单位的资格预审申请文件进行综合评审,评审内容包括报名参与者的行业声誉、设计经验、项目业绩、获奖情况、拟投入项目的团队及概念提案等资料。资格预审委员会采用记名投票和评分相结合的办法,择优选出6家入围单位进入第二阶段-概念设计及一期建筑概念方案设计。同时评选出2家备选单位(须排序),备选单位在入围单位退出时依序替补。
First stage – selection of open application prequalification: The prequalification committee will conduct a comprehensive review of the prequalification application documents of the open applicants. The review content includes the industry reputation, design experience, project performance, awards, proposed project team, and concept proposal of the applicant. The pre-qualification committee will adopt the combined method of open ballot voting and scoring to select six shortlisted agencies to enter the second stage- the conceptual design and Phase I architectural conceptual schematic design. At the same time, 2 alternative participating agencies (with ranking) will be selected, and the alternative agencies will substitute in order when the shortlisted agencies withdraw.
第二阶段——概念设计及一期建筑概念方案设计:6家入围单位递交设计方案,由主办方依法依规组建评审委员会,投票选出前三名候选单位(不排序),并推荐给主办方。
Second stage – the conceptual design and Phase I architectural conceptual schematic design: 6 shortlisted agencies will submit design scheme. The Host will set up a jury panel according to the rules and the top three winners (without ranking) are selected by voting and recommend to the Host.
第三阶段——确定优胜单位:主办方在尊重方案评审委员会意见的基础上,经过投票表决,对前三名进行排序。
Third stage – determining the winner: Based on respect toward opinions of the scheme review jury, the host ranks the top three places via voting.
日程安排
Schedule

☆所有时间均以北京时间为准,主办单位保留调整日程安排的权利,如出现日程调整的情况,主办单位将通过邮件的形式,通知入围单位。
☆ All the time mentioned is Beijing time. The Host reserves the right to adjust the schedule. In case of schedule adjustment, the Host will notify the shortlisted agencies via email.
设计费
Design Fee
经定标委员会评审后确定的优胜单位,将获得后续深化设计合同,深化设计费上限暂定为人民币1200万元(含税)。入围单位根据方案自行报价,报价金额不应超过上限价。
The winner determined after review of the selection jury will receive the subsequent design development contract, with the design development fee ceiling temporarily set at RMB 12 million yuan (including tax). Shortlisted agencies make their own quotation according to the scheme within the upper limit price.
具体工作内容为:完成一期(三幢高层)建筑方案设计和投资估算,方案深度达到方案报建深度(其中建筑专业达到初步设计深度,地下室方案设计由总控设计单位另行承担),配合主办方完成方案设计的规划报批工作,以及配合其他专业的初步设计、施工图设计、施工阶段的工作。
Specific work content: Complete the architectural schematic design and investment estimation of Phase I (three high-rise buildings), with the schematic development reaching the depth of scheme construction application (including architectural specialty reaching the depth of preliminary design, In addition, the scheme design of the basement shall be undertaken by the general control design agency), cooperate with the Host on completing planning and approval of the schematic design, and cooperate with the preliminary design, construction drawing design and construction phase work of other specialties.
奖金及补偿费
Bonus and Design Compensation Fee
经过方案评审后,符合设计要求的入围单位,依据其排名将获得如下奖金或设计补偿,具体如下表:
After scheme review, the shortlisted agencies conforming to the design requirements shall get the following design compensation based on the ranking and the specific information is as follows:

竞赛信息查询
Inquiry of Competition Information
公告网站 Announcement websites:
浙江新闻客户端(https://zj.zjol.com.cn/)
金华新闻网(https://www.jhnews.com.cn/)
微信公众号 WeChat official accounts:
一和研发 、ABBS建筑招标智库、archrace



