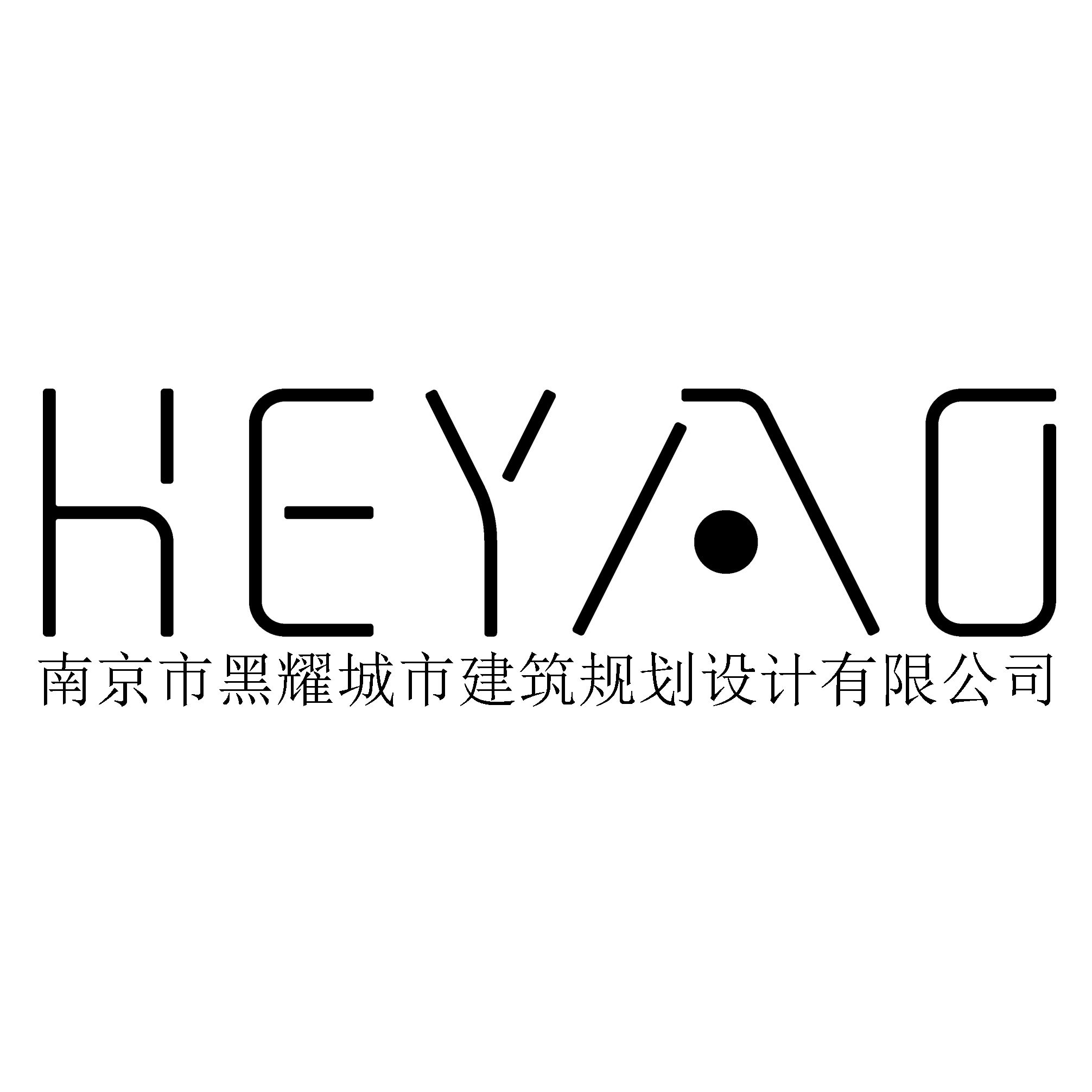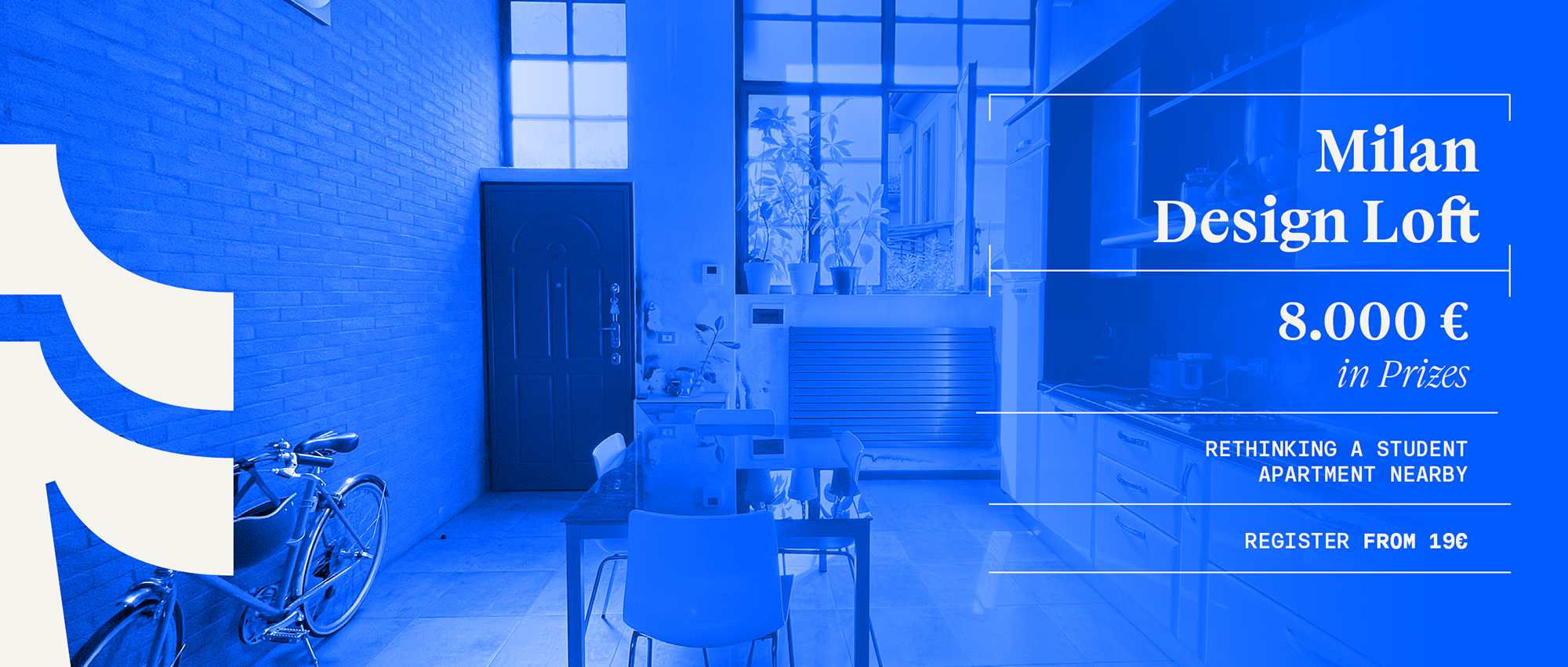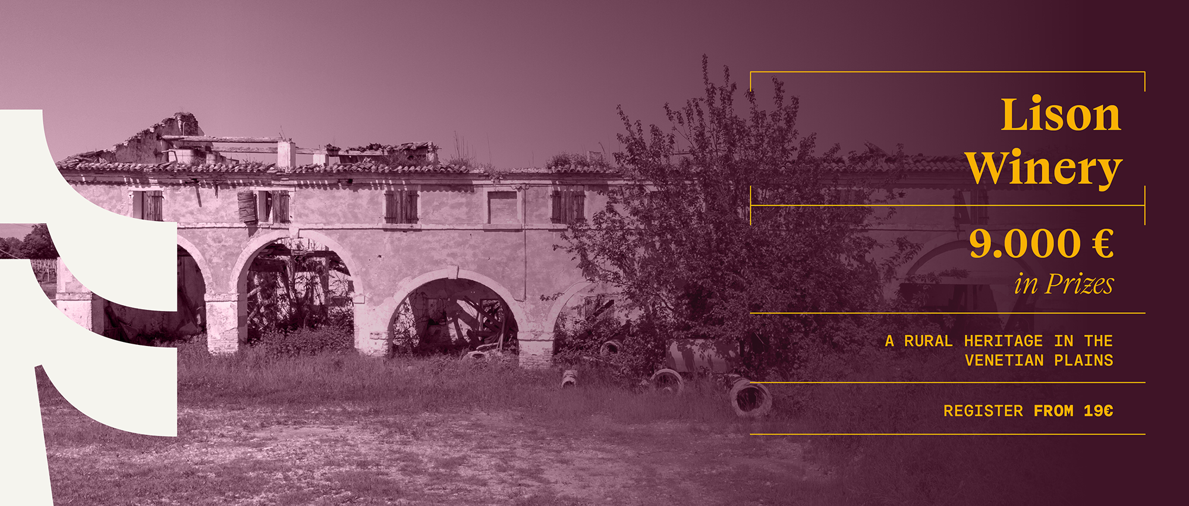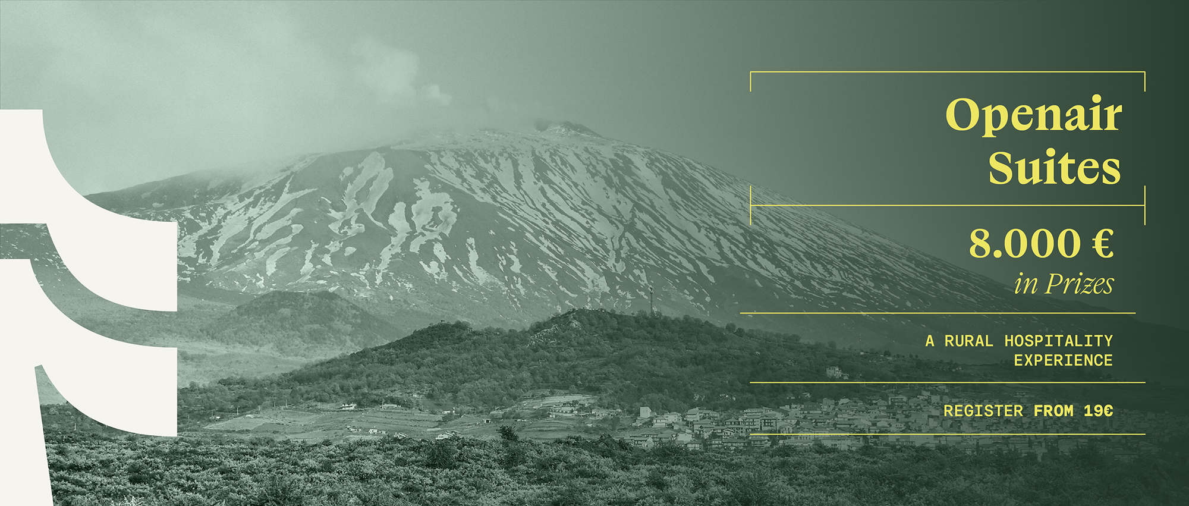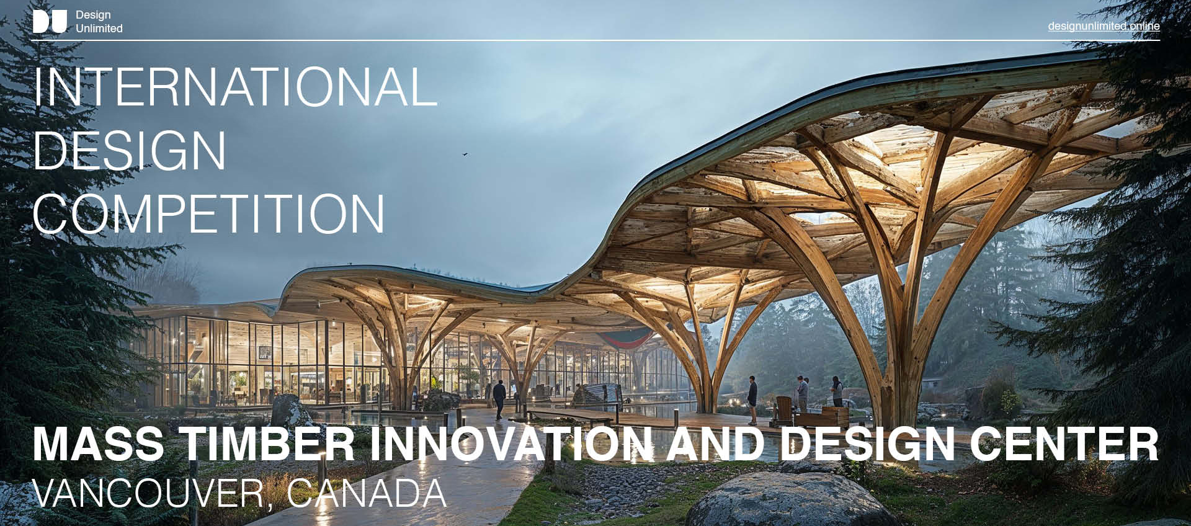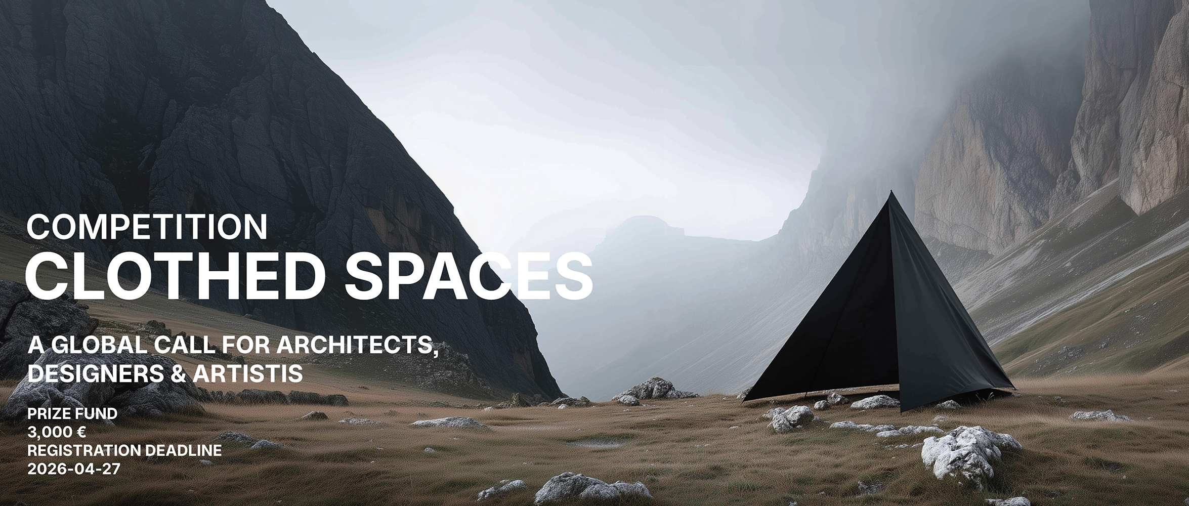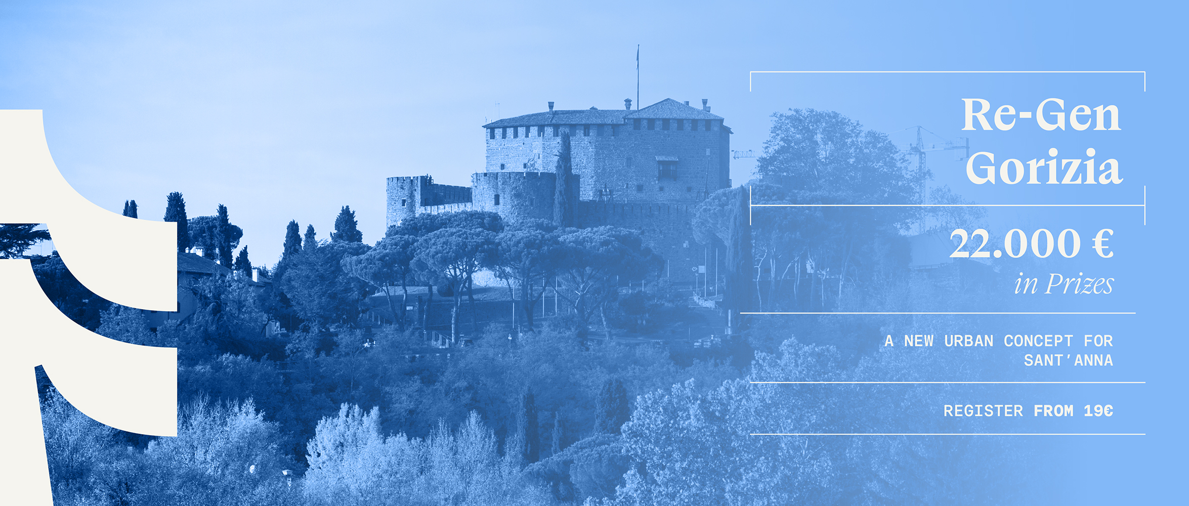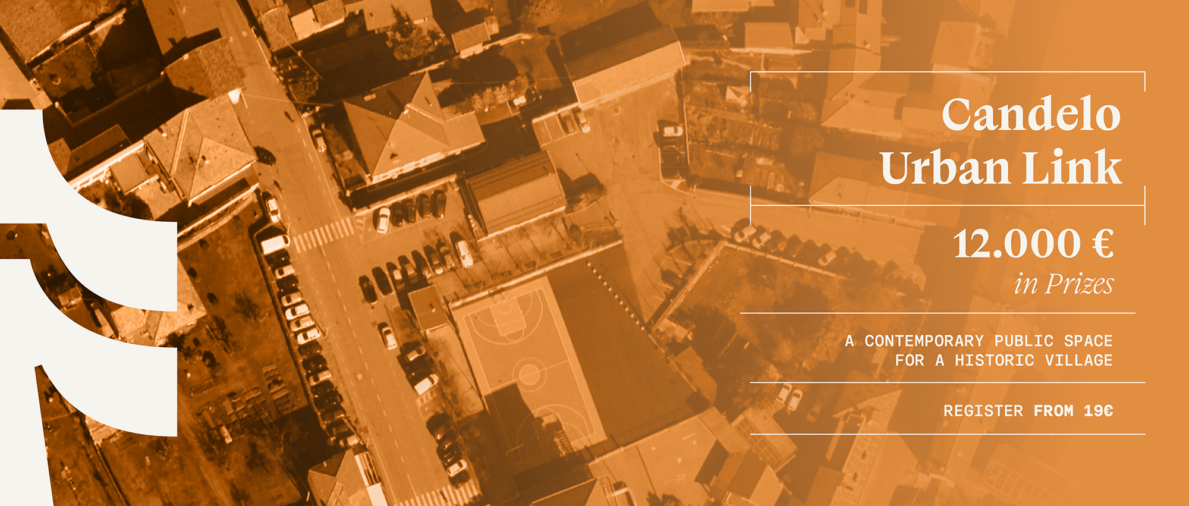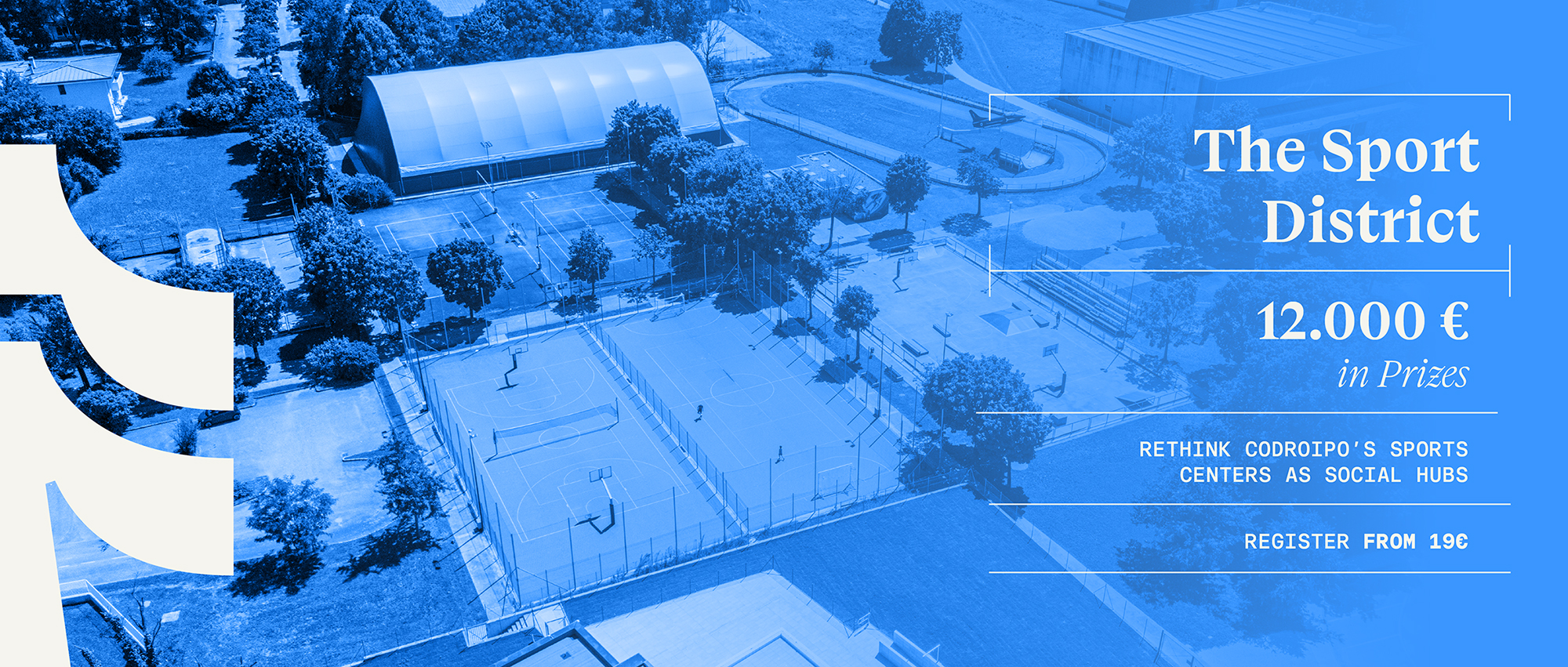Premise
In the aftermath of conflict, societies are faced with the monumental task of rebuilding not just their physical infrastructure, but the very fabric of their communities. The scars of war are etched into both the landscape and the collective memory, demanding spaces that can facilitate a delicate process of remembrance, healing, and reconciliation. This competition seeks architectural proposals for a Post-War Memorial & Reconciliation Center in Mariupol, Ukraine, a city devastated by conflict and symbolic of resilience and rebirth. The project envisions a space that honors the past without being trapped by it—a living landmark that fosters dialogue, nurtures peace, and empowers future generations to build a shared, more hopeful future.
Objective
The primary objective is to design a multi-functional center that seamlessly integrates solemn memorial functions with active community-building programs. The architectural response must provide spaces for quiet contemplation and remembrance—such as memorial gardens, reflective halls, or exhibits—while also housing facilities for reconciliation and growth. These active zones should include workshop areas for skill-building, flexible rooms for inter-community dialogues and therapy sessions, a library/archive focused on peace studies, and communal gathering spaces like a café or small auditorium. The design must embody the transition from grief to hope, creating a journey for the visitor that is both emotionally resonant and forward-looking.
Site
Participants are asked to propose their designs for a site within Mariupol, Ukraine, a coastal city once at the frontline of war. The proposed site area should range between 7,000 and 20,000 square meters, ideally located near the ruins of significant civic or industrial infrastructure—such as the Azovstal Steel Plant zone or near the city’s former cultural districts. The proposal must justify the selected location within the city and demonstrate an understanding of its social, historical, and environmental context. Landscape design will be as critical as architecture itself, serving as a therapeutic and transitional layer that reconnects people to their city and one another.
Constraints
The design must prioritize durability, security, and low-maintenance construction, acknowledging limited post-conflict resources. Locally sourced materials and labor should be used wherever possible to rebuild community identity and stimulate local economies. Universal accessibility is mandatory, ensuring inclusivity for all—especially those affected physically or psychologically by conflict. Sustainability principles for energy and water must guide the design, and proposals should outline a phased construction plan that allows gradual development and adaptive use as community needs evolve.
Evaluation Criteria
Entries will be judged on conceptual clarity, emotional depth, and the architectural narrative’s ability to address peacebuilding and remembrance. The successful integration of dual functions—memorial and community center—into a coherent spatial experience is essential. Proposals will be evaluated for their sensitivity to Mariupol’s cultural and historical landscape, innovation in spatial and material expression, environmental responsibility, and feasibility within local contexts. The most powerful designs will transform trauma into testimony and architecture into an instrument of renewal.
Budget
The total estimated budget is capped at $20 million USD, including all phases of design, construction, landscaping, interiors, and initial technological infrastructure. Entrants must demonstrate cost efficiency through thoughtful material use, passive environmental design, and adaptable structural systems. The financial approach should prioritize long-term resilience and minimal operational costs, ensuring sustainability and community ownership of the project.
Schedule and Fees
Early Registration: Nov 30 23:59 GMT/UTC ($27.99 USD)
Final Registration & Submission: Dec 17 23:59 GMT/UTC ($48 USD)
Results Announced: Jan 16 23:59 GMT/UTC
Submission Requirements
1 × A1 Sheet: Explaining the value proposition or design (each PDF at least 150 dpi, max 20 MB)



