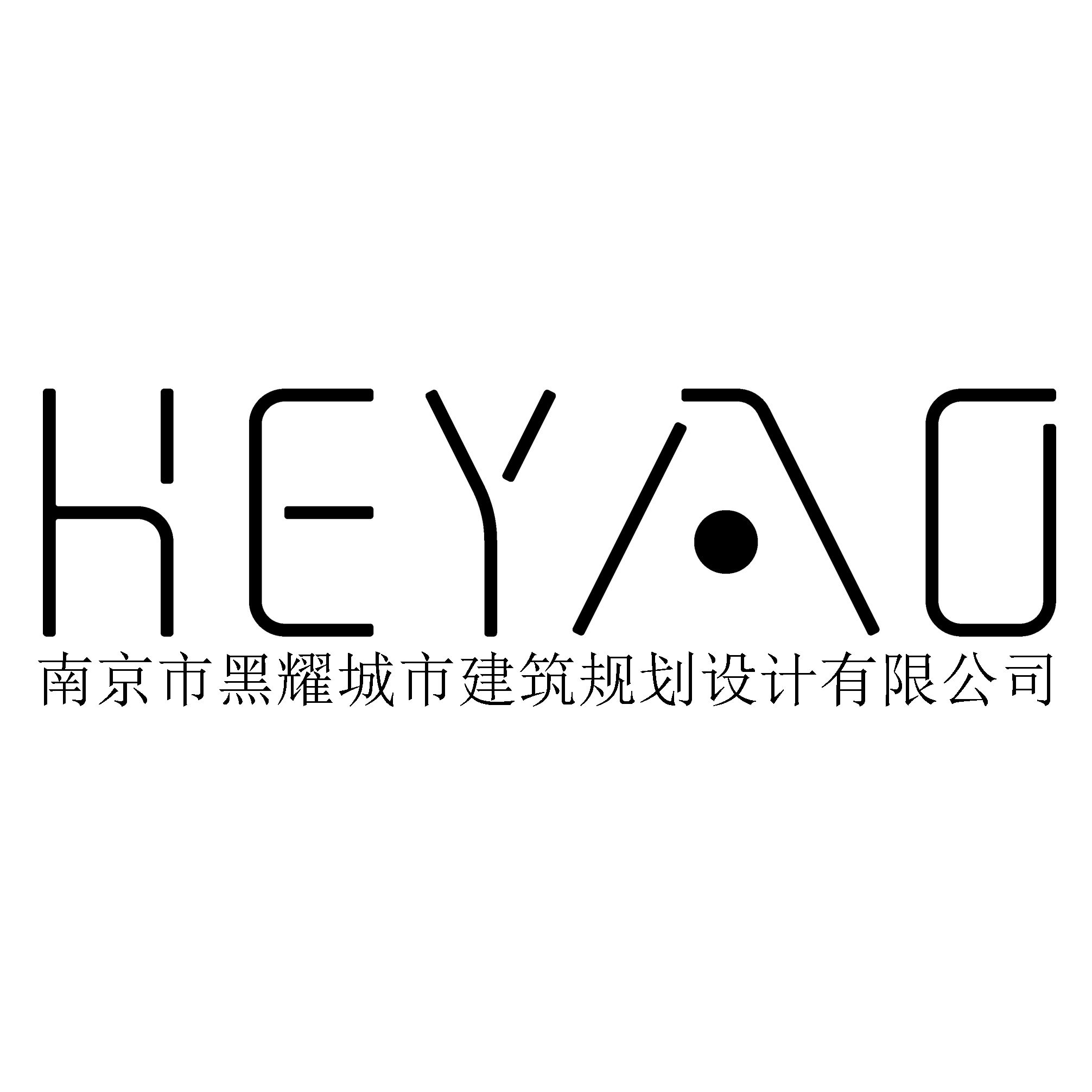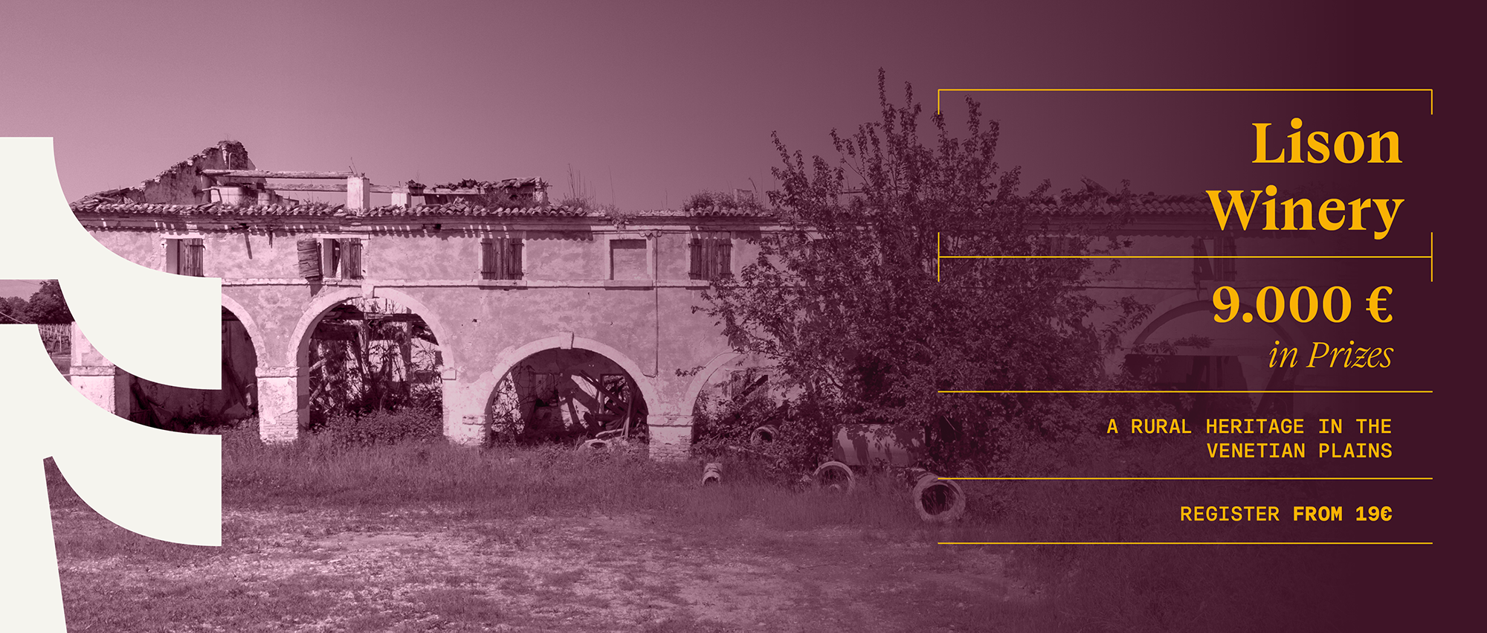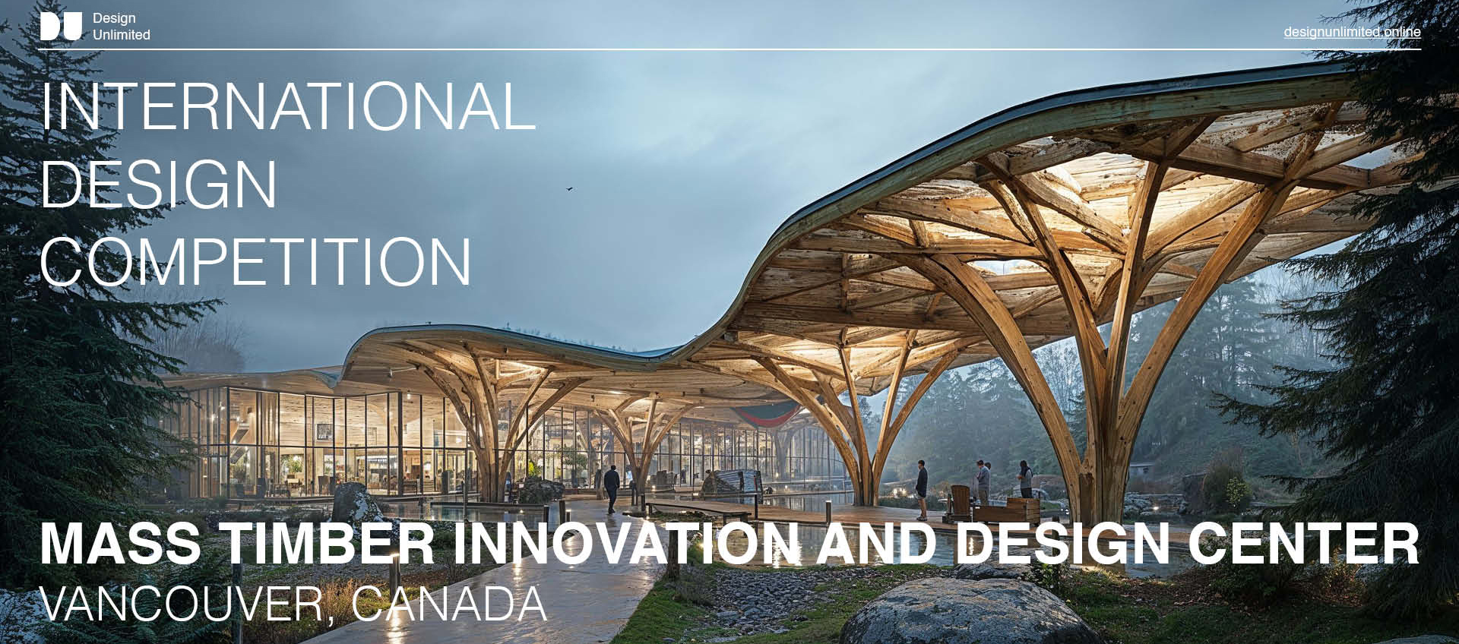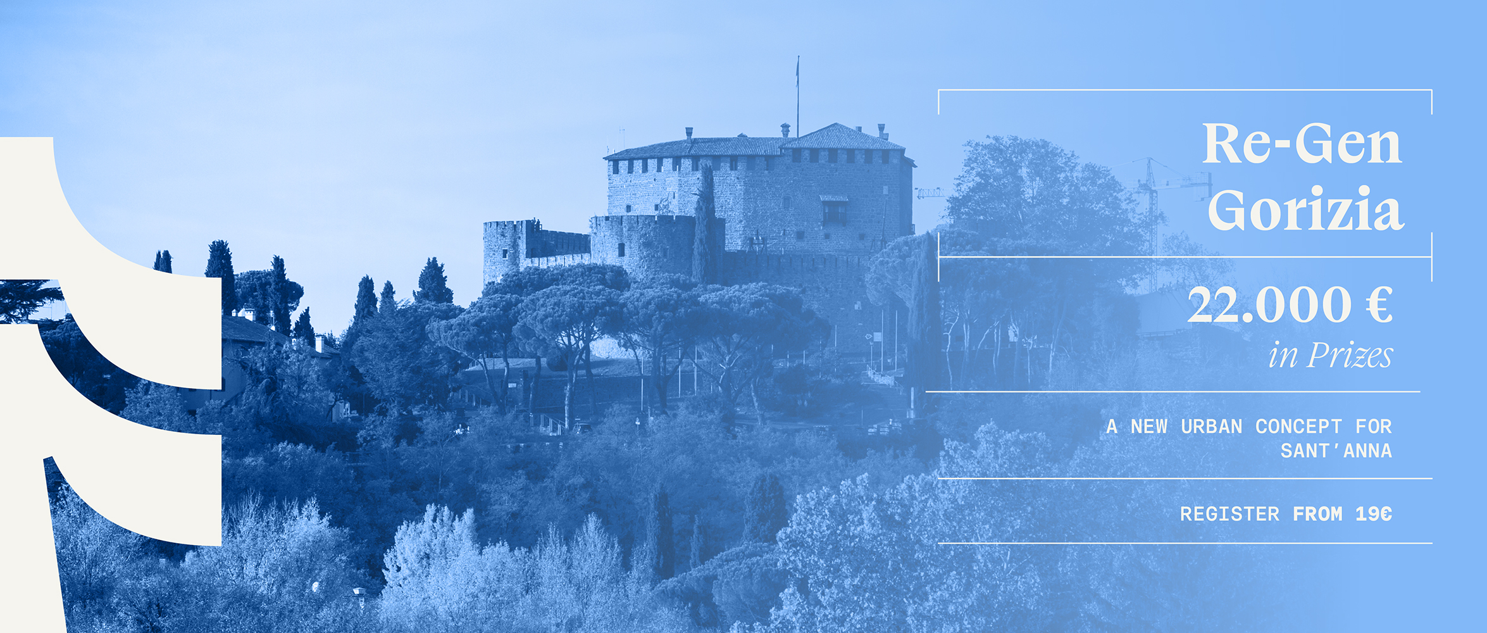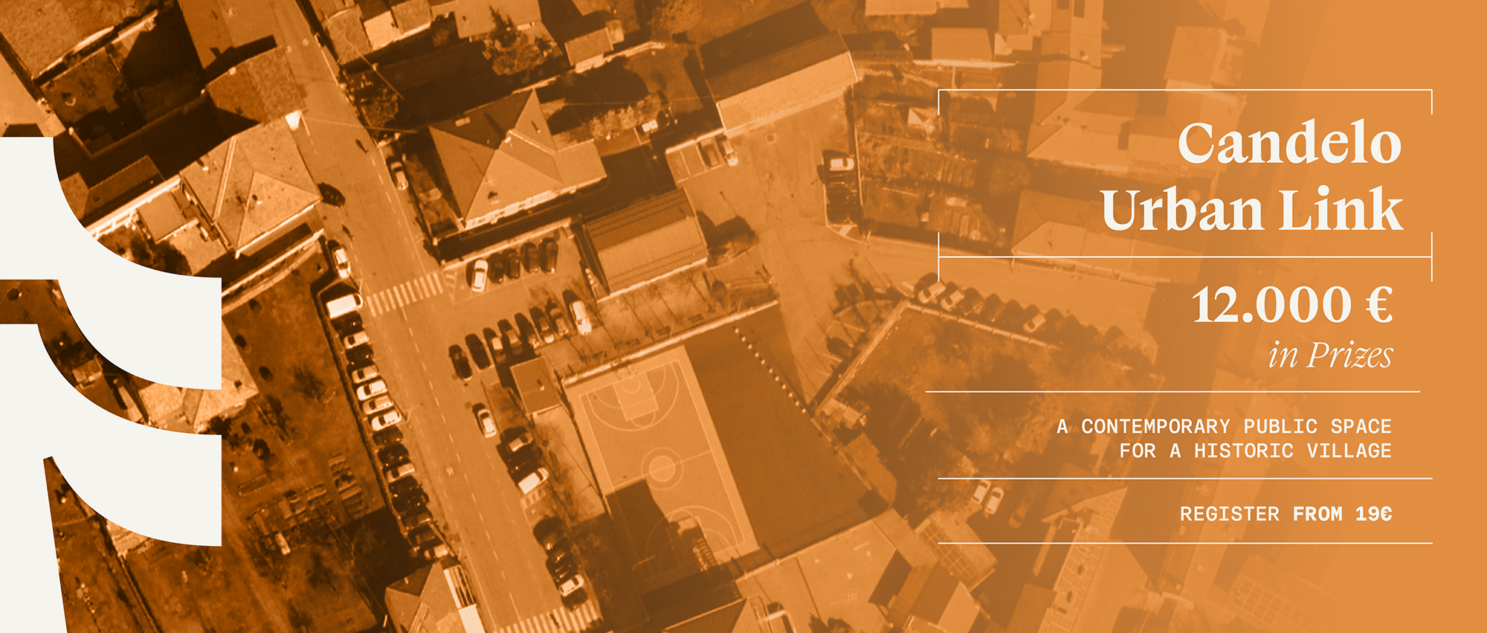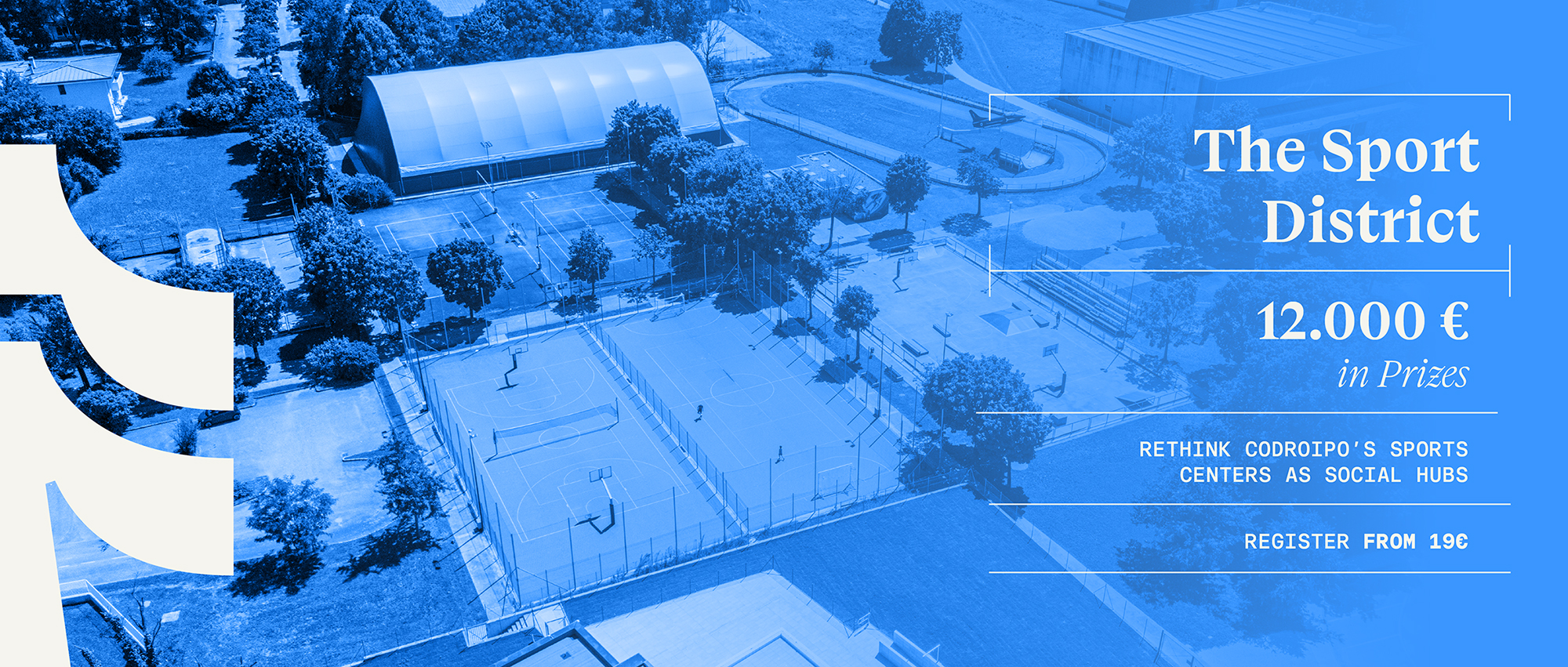作者/Writer:官方 2019.11.19
类型/Type:评奖活动
地点/Location:China
功能/Program:规划,办公园区
报名截止/Registration:2019.12.09
提交截止/Submission:2019.12.09
参赛资格/Eligibility
1. 采用公开报名的方式,投标申请人须是中华人民共和国境内、外注册的企业或机构。
This public tender is open to all. Domestic and overseas design companies or organizations with legal business registration may apply for participation.
2. 本项目接受联合体投标,不接受个人或个人组合的报名。
Joint groups are permitted. Individual applications or teams of individuals will not be accepted.
3. 以联合体投标的合作方需符合以下要求
Joint groups shall meet the following requirements:
(1)联合体成员(含牵头单位)不得超过3名。
One joint group shall include no more than 3 firms(Including the leading member).
(2)联合体成员不得再单独或以其他名义与其他设计单位组成其他联合体参与报名。
Each member of the joint group shall not further apply alone or participate by joining another group with other design organizations.
(3)联合体合作方需签署具法律效用的《联合体协议》,并明确牵头单位,各个设计阶段中双方的分工划分方式和设计费用的分摊比例、分配方式等。
The joint group member shall sign the Joint Group Agreement legally and specify the leading member, as well as work distribution in each design stage and their share of rights and interests.
4. 其他要求 The other requirements
投标申请人提交的业绩及主创团队的要求请详见《资格预审文件》。
Please refer to the prequalification document for the performance submitted by the bidder and the requirements of the main creative team.
报名费用/Entry Fee
无
奖赏/Prize
设计费暂定3670.24万元人民币(含税),其中:包括基本设计费、BIM设计费及未中标优秀方案补偿费。
The design fee is RMB 36.7024 million (Tax include) tentatively ,including the basic design fee, BIM design fee, and compensation fee for excellent schemes not winning the bid.
未中标优秀方案补偿费
Compensation for Excellent Schemes not Winning the Bid
1. 本项目设置未中标优秀方案补偿费,共460万元人民币(含税)。
TThe project sets up total compensation for excellent schemes not winning the bid of RMB 4.6 million (including tax).
2. 进入定标环节的3家单位,除中标单位外,另外2家各80万元人民币(含税);进入评标未进入定标环节的6家单位各50万元人民币(含税)。
The 2 bidders who get into the Winner Deciding stage but not winning shall be compensated at RMB 800,000 (including tax) each; The 6 bidders who get into the Design. Competition stage but not into Winner Deciding Stage shall be compensated at RMB 500,000 (including tax) each.
项目名称 Project Name
鹏城实验室石壁龙园区一期建设工程方案及建筑专业初步设计
International Tender of Conceptual Planning and Architecture Schematic Design for Peng Cheng Laboratory Shiblong Park Phase I
项目地点 Project Location
鹏城实验室石壁龙园区项目位于深圳市南山区、宝安区交汇处,坐落于西丽湖国际科教城重点规划片区—石壁龙片区。距离深圳宝安机场12公里,距离规划中的西丽高铁站6公里,对外交通十分便利。
Peng Cheng Laboratory Shibilong Park is located in Nanshan District, Shenzhen City, a key planning area of Xili Lake International Science and Education Town, at the borders of Nanshan & Baoan District, and under the jurisdiction of Nanshan District. It Is 12km away from Shenzhen Baoan Airport and 6km away from Xili High-speed Railway Station (under planning), the project enjoys convenient transportation.
报名截止时间 Application Deadline
北京时间2019年12月9日17:00前
Before GMT+8 December 9, 2019, 17:00.
招标人 Tenderee
深圳市建筑工务署工程设计管理中心
Engineering Design Management Center of the Bureau of Public Works of Shenzhen Municipality
联系方式 Contact Information
谢工(Ms. Xie):+86-185 6678 2232(北京时间周一至周五 / weekdays, 9:00-12:00,14:00-18:00)
一、项目概述
Ⅰ. Project Overview
1. 项目背景
1. Project Background
鹏城实验室是建设创新型广东,推进深圳率先建设中国特色社会主义先行示范区的重大部署,实验室以服务国家和区域发展战略为己任,聚合国内外优质创新资源,建设重大科学基础设施和平台,开展区域性多领域、跨学科、大协同的基础研究和应用基础研究,重点布局网络通信、人工智能和网络空间安全等研究方向,努力引领未来学术方向,推动网络信息产业发展,积极推动粤港澳大湾区打造国际科技创新中心。
Peng Cheng Laboratory is of high significance to building an innovative Guangdong Province and pushing forward Shenzhen to take the lead in building itself into a Pilot Demonstration Area of Socialism with Chinese Characteristics in China. Committed to serving national and regional development strategies, the Laboratory gathers quality innovation resources at home and abroad to build major scientific infrastructure and platform and conduct regional multi-field, cross-disciplinary and collaborative basic research and applied basic research. It prioritizes research on network communications, artificial intelligence, and cyberspace security, strives to lead the future academic direction and promotes the network information industry development, to actively promote the building of Guangdong-Hong Kong-Macao Greater Bay Area into an international technological innovation center.
2. 项目区位
2. Project Location
项目用地选址位于南山区西丽石壁龙地块北部片区,丽康路西向延长线至宝石路与宝石路、松白路围合的三角区域。总体规划用地136万㎡(2039亩),总建筑面积150万㎡。拟开展实验室石壁龙园区一期工程位于总体规划设计区域最南侧(松白路以西,丽康路西延线以北),建设用地19.9万㎡(298亩),建筑面积40.8万㎡。
The project site is located in the northern part of Shibilong plot of Xili, Nanshan District, a triangular area formed by the west extension of Likang Road to Baoshi Road, Baoshi Road and Songbai Road. According to the plan, the total land area is 1.36 million m2 (2,039 mu), and the total floor area is 1.5 million m2. The first phase of Shibilong Park is located at the southernmost part of the overall planned and designed area (on the west of Songbai Road and north of the west extension of Likang Road), with a construction land of 199,000 m2 (298 mu) and a floor area of 408,000 m2.
最终规划设计指标以正式的招标文件为准。
The final planning and design indicators are subject to the official tender document.
二、设计内容
Ⅱ. Design Contents
本次招标需要投标单位提供的设计方案主要内容是一期40.8万平方米建筑面积的建筑专业初步设计,及园区136万平方米的总体概念规划设计。
The contents of this tender mainly include the architectural schematic design of the 408,000m2 floor area for the Phase I, and the overall conceptual planning design for the 1.36 million square meters of the park.
三、报名要求
Ⅲ. Requirements for Registration
1. 采用公开报名的方式,投标申请人须是中华人民共和国境内、外注册的企业或机构。
This public tender is open to all. Domestic and overseas design companies or organizations with legal business registration may apply for participation.
2. 本项目接受联合体投标,不接受个人或个人组合的报名。
Joint groups are permitted. Individual applications or teams of individuals will not be accepted.
3. 以联合体投标的合作方需符合以下要求
Joint groups shall meet the following requirements:
(1)联合体成员(含牵头单位)不得超过3名。
One joint group shall include no more than 3 firms(Including the leading member).
(2)联合体成员不得再单独或以其他名义与其他设计单位组成其他联合体参与报名。
Each member of the joint group shall not further apply alone or participate by joining another group with other design organizations.
(3)联合体合作方需签署具法律效用的《联合体协议》,并明确牵头单位,各个设计阶段中双方的分工划分方式和设计费用的分摊比例、分配方式等。
The joint group member shall sign the Joint Group Agreement legally and specify the leading member, as well as work distribution in each design stage and their share of rights and interests.
4. 其他要求 The other requirements
投标申请人提交的业绩及主创团队的要求请详见《资格预审文件》。
Please refer to the prequalification document for the performance submitted by the bidder and the requirements of the main creative team.
四、竞赛规则(含日程安排)
Ⅳ. Competition Rules (including schedule)
1. 本项目采用公开招标+资格预审方式,确定9家入围单位和2家有排序的备选单位。
Procedure of public bidding + pre-qualification is adopted for this project, to determine 9 shortlisted bidders and 2 alternative bidders with ranking.
2. 方案设计竞标阶段 Scheme Design Competition
招标人依法组建评标委员会,评标委员会采用记名投票法对投标单位提交的成果文件进行评审,选出无排序的前三名进入定标阶段。
The Tenderee set up a scheme review committee according to relevant laws. The scheme review committee adopts vote by open ballot to determine the top three candidates for winner without ranking.
3. 定标阶段 Winner Deciding
由招标人依法依规组建定标委员会,从方案评标委员会推荐的中标候选人中确定中标人。
A bid selection committee shall be established by the tenderee to determine the winner from the 3 candidates recommended by the scheme review committee.
第一阶段:报名及资格预审 Stage one:Registration and Prequalification
发布公告及接受报名 Releasing the announcement, and accepting applications
2019.11.18
质疑截止 Query deadline
2019.11.26(17:00前)
正式答疑发布 Clarification, Amendment and Answering Period deadline
2019.11.29(17:00前)
资格预审申请资料提交截止 Due date of pre-qualification application documents submission
2019.12.9(17:00前)
资格预审评审及结果公示 Pre-qualification review meeting and result announcing
2019.12.15-2019.12.23
投标人递交《投标确认函》盖章原件及扫描件电子文档 Bidders to submit the original Bidding Participation Confirmation with official seal and scanned copy
2019.12.24
第二阶段:设计竞标阶段 Second stage:Design Competition
发布正式招标文件 Releasing the Tender Document
2019.12.25
踏勘答疑会 Site survey and Q&A session
2020.01.07(暂定)
投标人递交成果文件 Bidders to submit deliverables
2020.2.25 15:00前(暂定)
方案评审会,需明标述标及答辩(述标地址为深圳,详细时间、地址将提前以正式电子邮件通知)Scheme review meeting that requires bid presentation and defense (bid presentation will be in Shenzhen, with the detailed time and address to be notified by e-mail in advance)
2020.02.26(暂定)
第三阶段:定标阶段 Third stage:Bid Award
定标 Bid award
中标结果公示 Announcing the bid awarding results
☆ 所有时间均以北京时间为准,主办方保留调整日程安排的权利。
☆ All the time mentioned is Beijing time. The Tenderee reserves the right to adjust the schedule.
五、设计费
Ⅴ. Design Fee
设计费暂定3670.24万元人民币(含税),其中:包括基本设计费、BIM设计费及未中标优秀方案补偿费。
The design fee is RMB 36.7024 million (Tax include) tentatively ,including the basic design fee, BIM design fee, and compensation fee for excellent schemes not winning the bid.
六、未中标优秀方案补偿费
Ⅵ. Compensation for Excellent Schemes not Winning the Bid
1. 本项目设置未中标优秀方案补偿费,共460万元人民币(含税)。
TThe project sets up total compensation for excellent schemes not winning the bid of RMB 4.6 million (including tax).
2. 进入定标环节的3家单位,除中标单位外,另外2家各80万元人民币(含税);进入评标未进入定标环节的6家单位各50万元人民币(含税)。
The 2 bidders who get into the Winner Deciding stage but not winning shall be compensated at RMB 800,000 (including tax) each; The 6 bidders who get into the Design. Competition stage but not into Winner Deciding Stage shall be compensated at RMB 500,000 (including tax) each.
七、特别提示
Ⅶ. Special Prompts
相关招标文件下载请前往深圳建设工程交易服务网-招标公告下载。
(网址:https://www.szjsjy.com.cn:8001/jyw/jyw/zbGongGao_View.do?ggguid=2c9e8ac26e456d27016e7d62b29b4a18)
Download the Pre-Qualification Document from the Tender Announcement Section of Shenzhen Construction Project Transaction Service Centre.
(https://www.szjsjy.com.cn:8001/jyw/jyw/zbGongGao_View.do?ggguid=2c9e8ac26e456d27016e7d62b29b4a18)
*本文由深圳市建筑工务署发布,转载应注明信息来源,并全文转载。后续项目信息,可扫描以下二维码 - 关注深圳工务署官微。
* This article is issued by Bureau of Public Works of Shenzhen Municipality. The reprint should indicate the source of information and reprint the full text. For follow-up project information, please follow the WeChat Subscription of Bureau of Public Works of Shenzhen Municipality.



