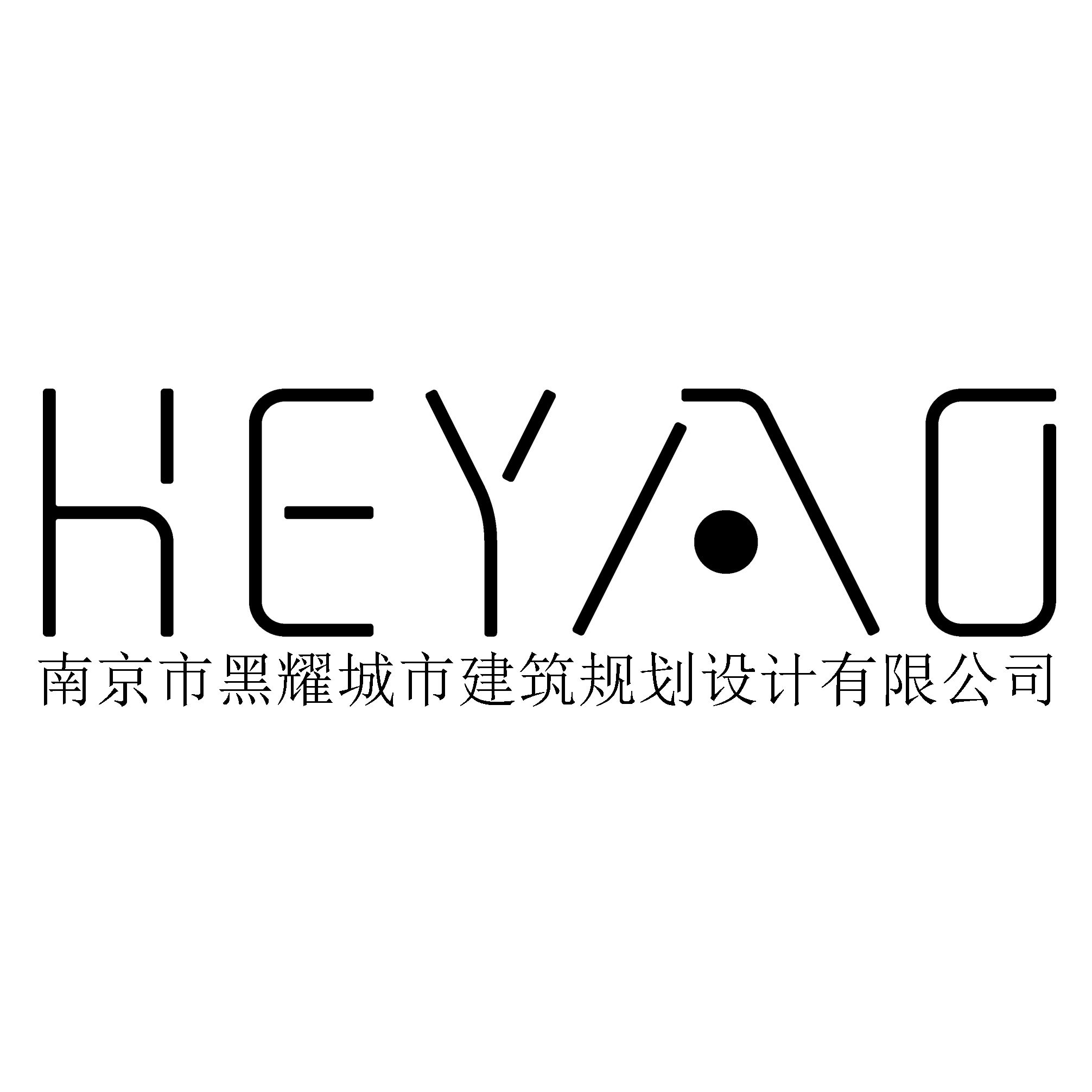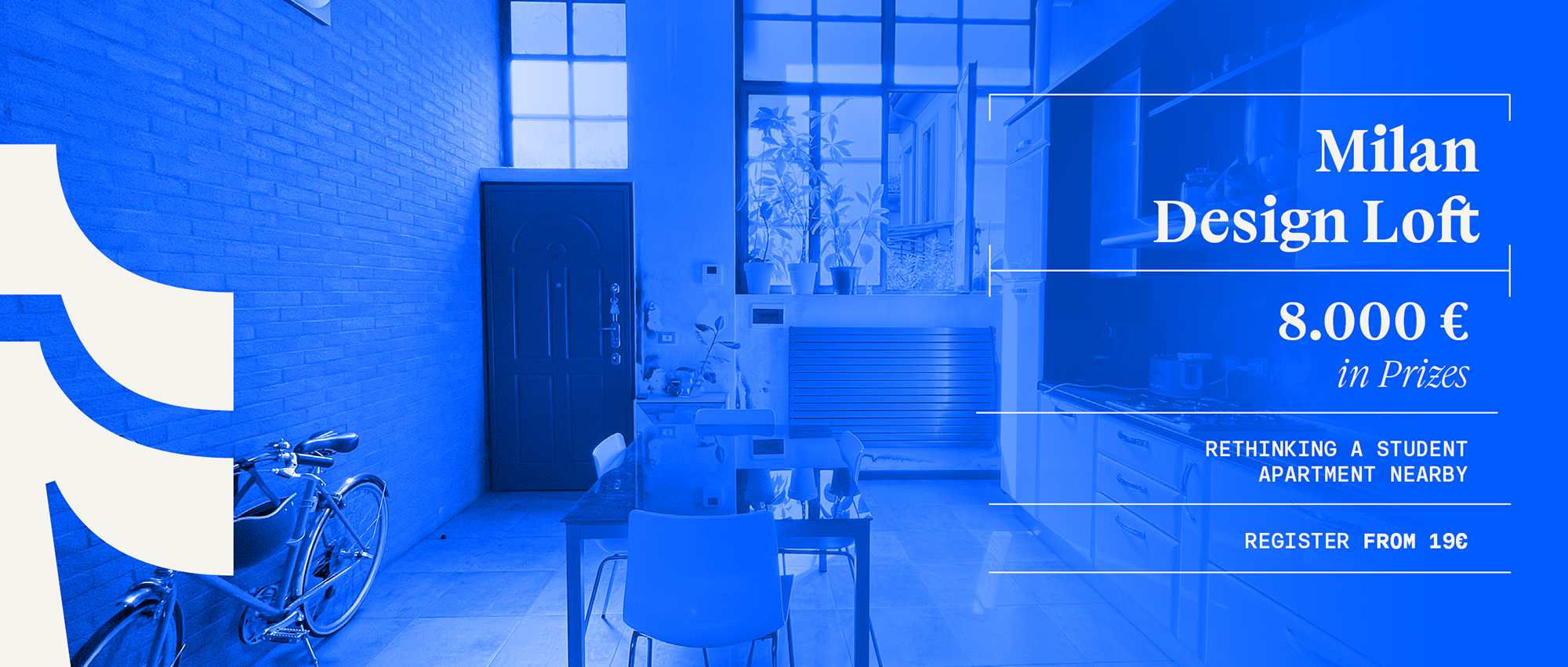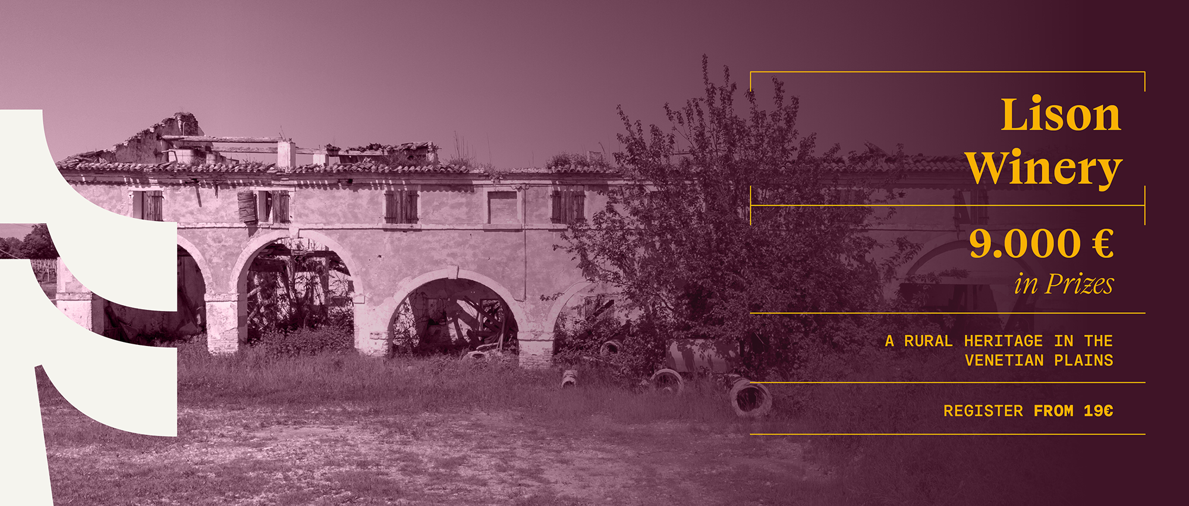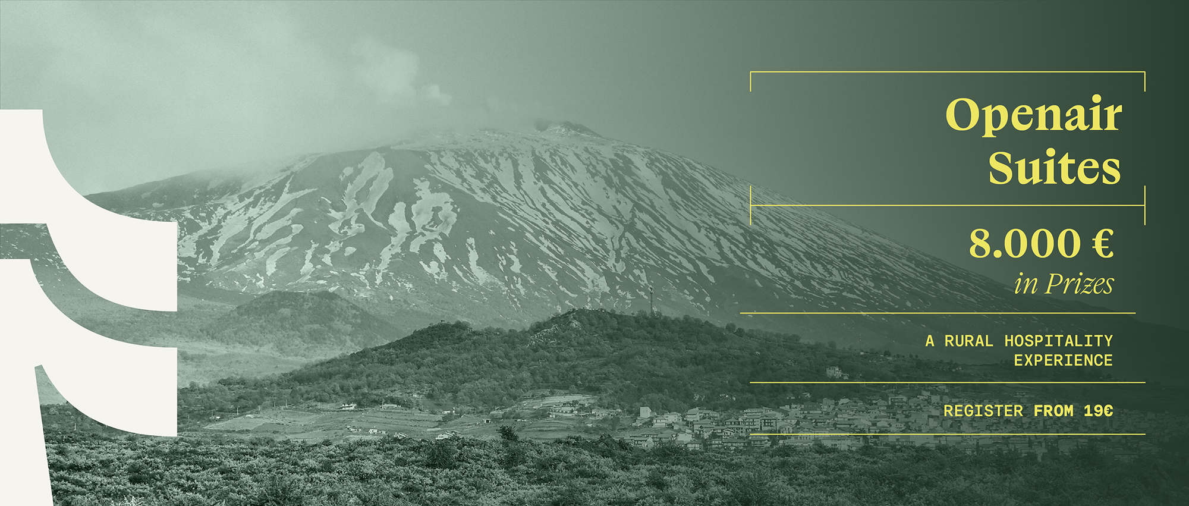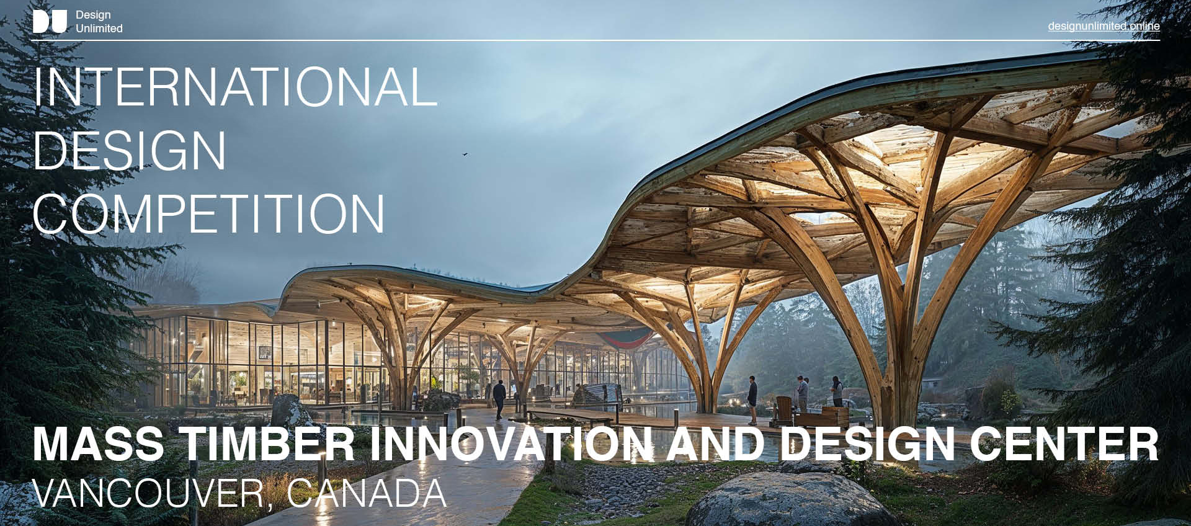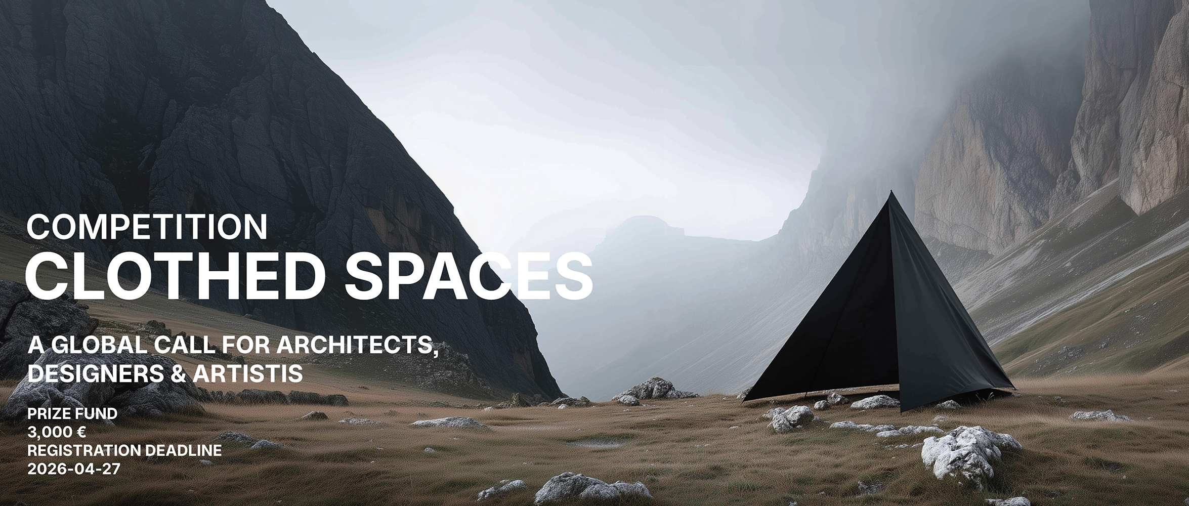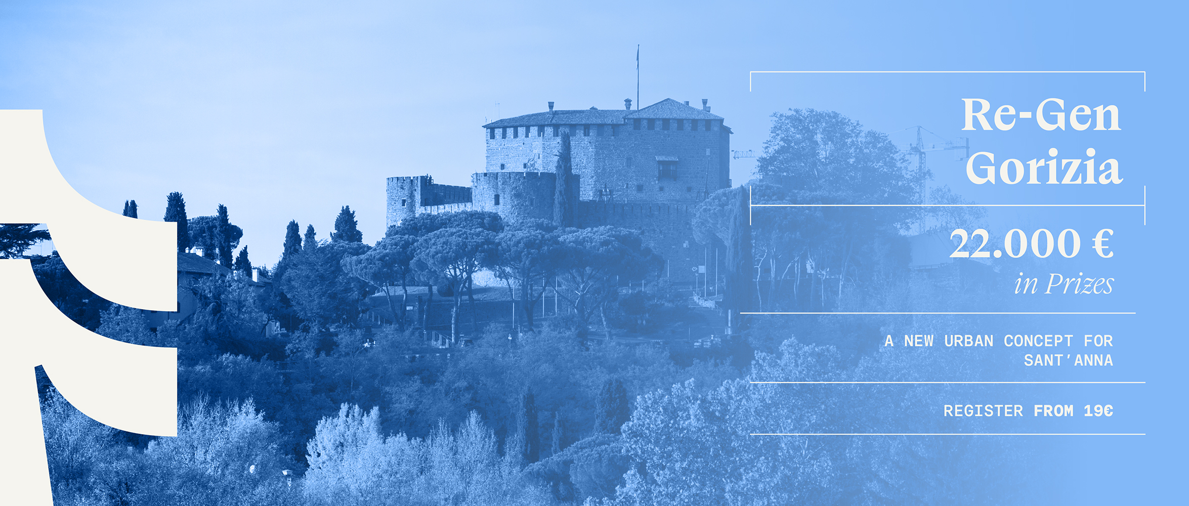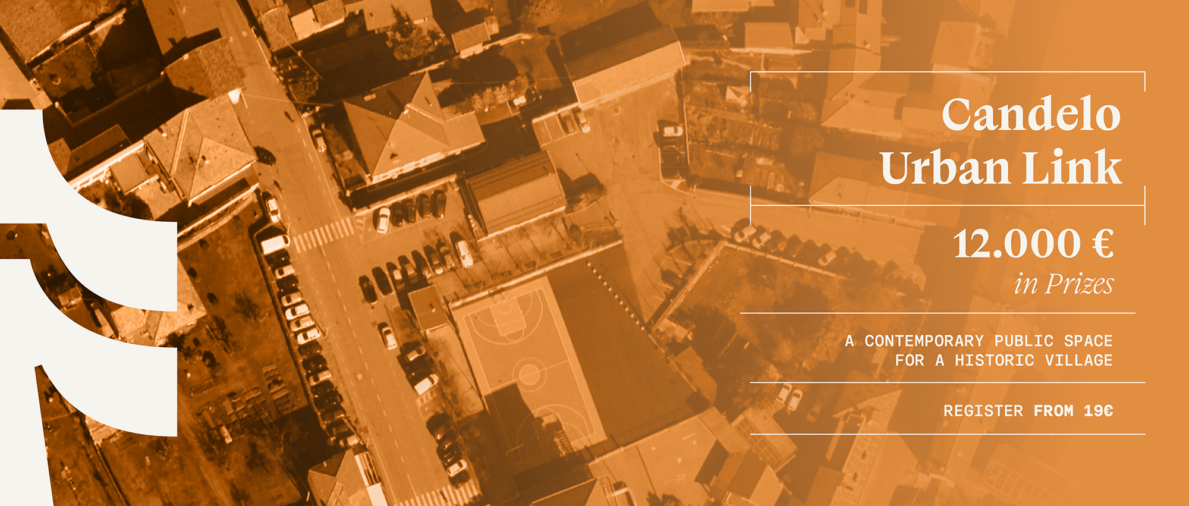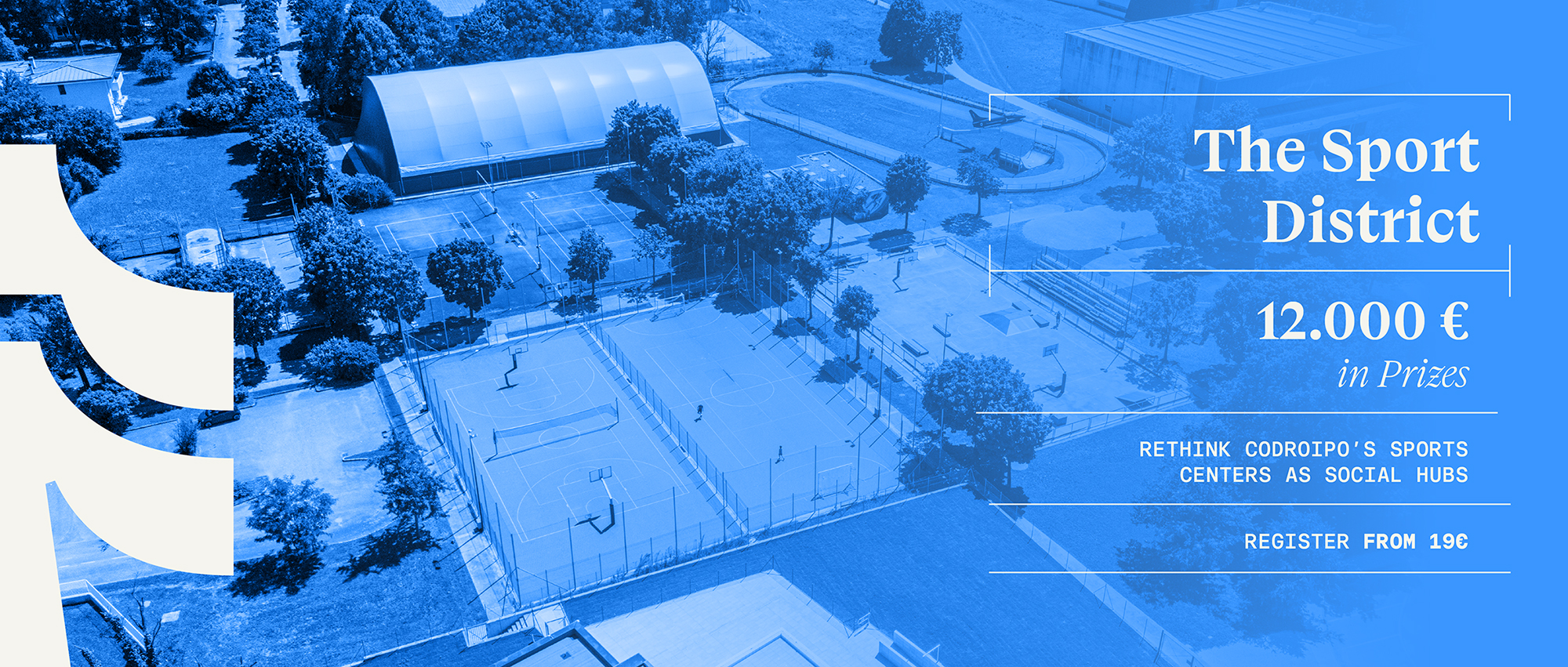作者/Writer:TerraViva Competitions 2022.01.30
The unquestionable historical and artistic value of the “Idroscalo”, the uniqueness of its architectural typology and the worrying state of decay in which the building has been for decades, are just some of the reasons that motivated the idea of this competition.
“Hangar Ticinum” challenged participants to imagine a full recovery of the hydroplane base with the ambition of restoring the importance and centrality it once had for the city of Pavia.
The awarded proposals were able to enhance the architectural characteristics of the original project by combining contemporary design interventions with flexible and interactive programs open to the local community.
TerraViva thanks all the competitors for participating in this competition and for contributing to the research within the framework of the rehabilitation of the Italian architectural heritage.
1st PRIZE
The house of light
Paulina Pawlikowska, Paulina Górecka [Poland]


The existing Idroscalo building has always played an important role in the life of the city, being a transit point, a shelter, a terrace and a landmark in the panorama of Pavia, where life has revolved around the river since its beginnings.
By introducing light into the space we try to invite passers-by to the city and to the interior of the building, thus restoring its original function.
The permanent structure is filled with glass, which will bring light outside the building. With the help of light the existing structure will again become a luminous point on the city map, inviting people from all directions.
By creating terraces in the interior, the building will connect the city with the river, creating new perspectives for the perception of the city.
The form of the building draws inspiration from the Shakespearean theater typology, creating many different scenarios for using the building and enjoying the performances inside and outside on the river. Visitors to the building create a shadow play on the façade, thus making their presence felt in the space.
Skids that were once used to lift hydrofoils inside are now symbolically pulled inside the building, thus creating a new hierarchy of space. Platforms with seats will be placed on them, which will naturally create a stage for performance space – theater. The result is a stage in the middle of the building surrounded by terraces. The interior is created by moving platforms that leave the floor, offering different configurations of scenes and possible scenarios for events in the building space.
2nd PRIZE
Fata Morgana
Devin Dobrowolski [United States]


The project takes its name from the Fata Morgana, an atmospheric mirage making objects appear to hover just above the horizon. As in the myth of Morgan le Fay, a sorceress attributed with the power of transformation, the renovated Idroscalo retains the form of Pagano’s original design, but is given new life through a minimal but radical material intervention that transforms the disused hangar from a site of ruin, to a new form of flexible public space.
Taking cues from the abundant spontaneous vegetation of the site, the building operates like a greenhouse. After removing the brick and stucco infill, and reinforcing the existing concrete structure, the building is reclad in a lightweight, translucent polycarbonate skin that modulates light and temperature. In warm weather, the facade of the building opens almost entirely to allow for cross ventilation and expansive views along the Ticino. In cooler months, the polycarbonate allows for solar gain and traps heat.
Steel construction is used to shore up the existing concrete structure at maximum efficiency and minimum cost. A lightweight deck suspended from a series of pinned arches holds a central greenhouse with flexible work, meeting, and gathering space that can be accessed by stair and ramp. On the ground level, a central enclosure holds bathrooms and space for a small cafe and bar. The addition of this minimal but essential services maximizes and amplifies the greatest assets of the existing building–an expansive open space with expressed structure that creates a new indoor and outdoor public plaza at the gateway to the city.
3rd PRIZE
TWOFOLD: A water infrastructure that heals
Valeria Paez Cala, Luisa Brando (luisabrando) [Colombia/Usa, Spain/Usa]


Twofold is a project that emerges from understanding that the enchantment of Hangar Ticinum’s ruin is due to its double essence that encapsulates Pagano’s rationale and Ticino’s wilderness. The project departs from this dichotomy and proposes an intervention that preserves this condition by buttressing and blending human interactions and natural processes.
The essence of the project is double, and so is its program. To reactivate the structure and the river, Twofold suggests two programs that heal through water. The first heals the human body, mind, and spirit with a complex of public baths, echoing the infrastructures of the Roman Empire. The second regenerates the river processes, biodiversity, and borders with a network of cleansing and seeding operations, engaging with climate change.
The essence of the project is double, and so is its architecture. To accommodate the activities, Twofold proposes two structures. The first is the reconstructed Hangar, with an intervention that restores Pagano’s initial logic and respects its structure, envelope, and roof. The second is its inversion, a floating shed traveling along Ticino, that energizes the river’s borders and unveils a new perspective of the city from inside the water.
When conceived, Hangar Ticinum was part of Pavia’s infrastructure to support its growth and prosperity. This lifted structure, disconnected from its landscape, embodied the principles of modernity, glorifying and sheltering man and his technologies. Twofold honors the initial project’s infrastructural origin. However, it redefines its scope by sheltering multiple forms of life and honoring water as the fundamental foundation.
Golden Mentions
(ordered by registration code)
Idroscalo Hub
Di Feng, Lifang Zhang [China]


ACT – Art Center Ticinum
Cecilia Marcheschi, Carlotta Di Sandro [Italy]


PAVIA O.N: Two Stories, One Place
huangyun Chen, Raúl Martínez Medina (Rammarquitectos) [China, Mexico]


Honorable Mentions
(ordered by registration code)
Ticino Meet+ (A Floating Community Hub)
Chao Tang, Christiane M. Herr [China]


THREE TOOLS for TICINUM
Gianluca Basile, Antonino Caridi, Davide Casaletto (Fluidiforme) [Italy]


Continued Modernity
Ziyu Guo [China]


The wide Ticinum hall
Léo-Paul Chorel, Camille Bluin [France]


The Life Frames
Marcelina Terelak, Aleksandra Piechota, Katarzyna Jasińska, Kamila Boroch [Poland]


Ticinum Cultural Pavi(a)lium
Gianluca Ardiani, Violetta Breda, Martino Cucurnia, Mattia Festa, Xhesika Prifti [Italy]


A Collective House on the River
Lucia Rosa Harder, Emil Boje [Denmark]


Plays of Ticino
Elene Machaidze, Giorgi Maisuradze, Mariam Shaishmelashvili, Salome Gugunava, Nodar Kvanchiani, Irina Maskhulia, Irakli Shubashikeli, Doruntina Zendeli, Aysel Kapsız [Georgia, Macedonia, Turkey]


Sweet Drift
Annabelle Thüring [France]





